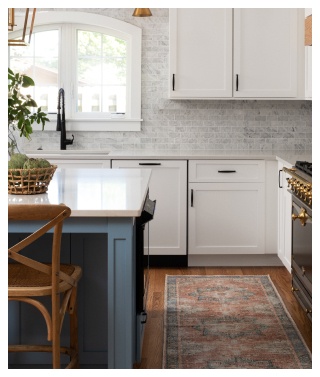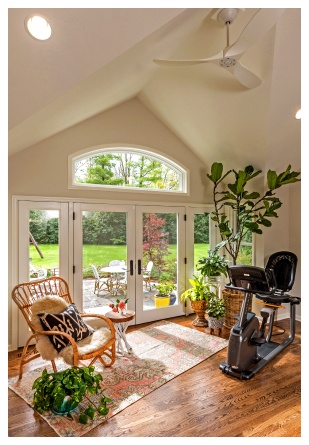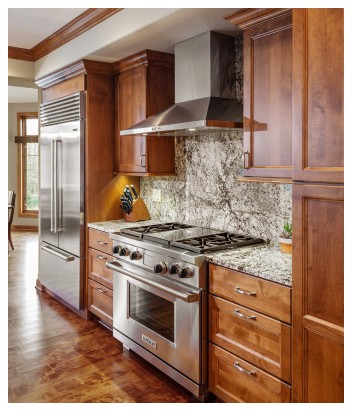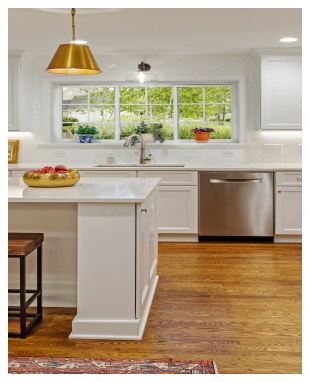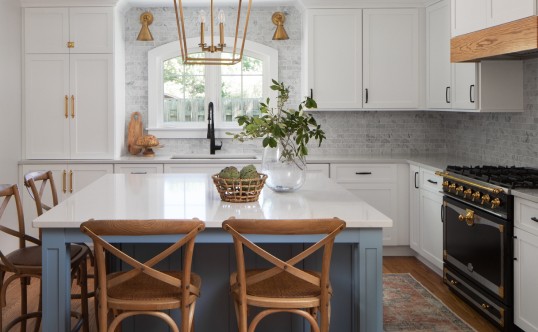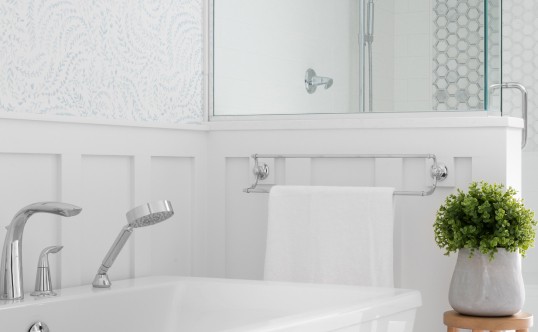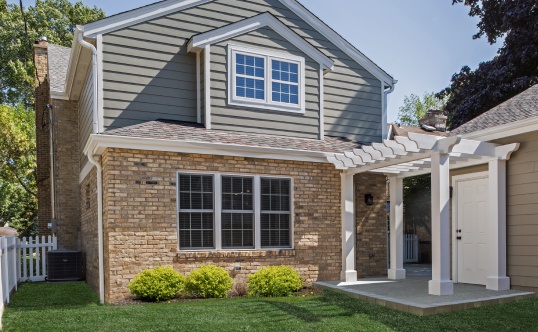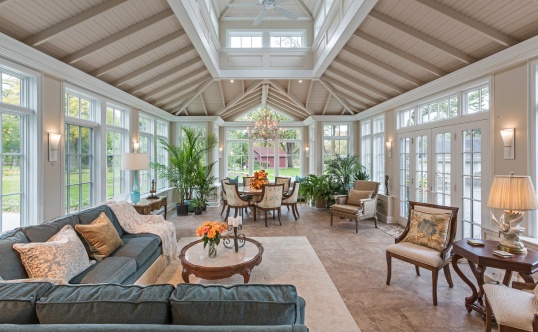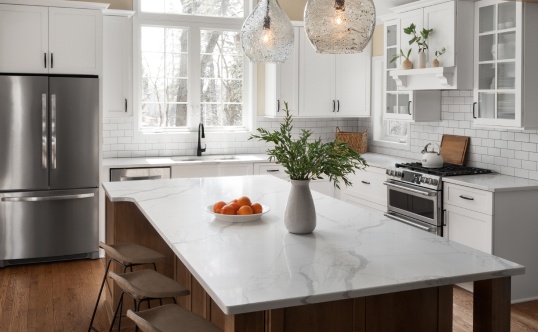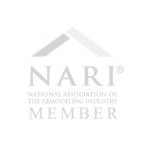Our Approach to Design/Build
S.J. Janis simplifies home remodeling through our unique design-build process. We provide all the services you'll need throughout your project, making us your single source for complete home renovations. When you choose S.J. Janis for design-build services, you can expect a simple yet thorough process. This tried-and-true approach has earned us countless awards, making us a leading design-build company in Wisconsin.
Learn the steps of our unique design-build approach below, or reach out to an S.J. Janis representative to begin your remodeling project.

