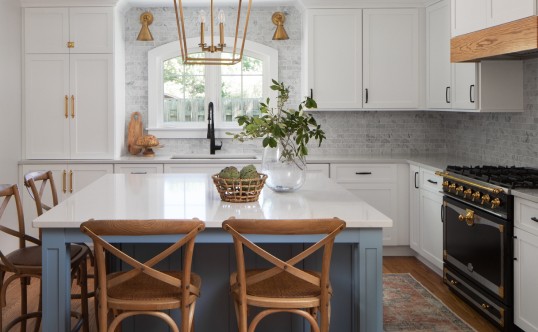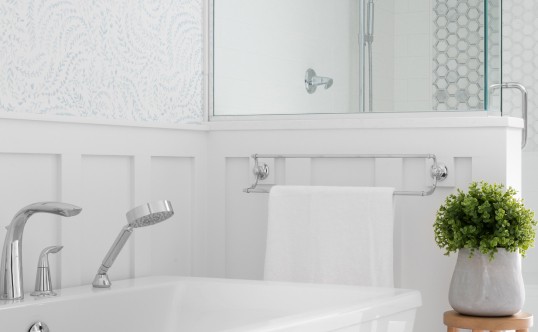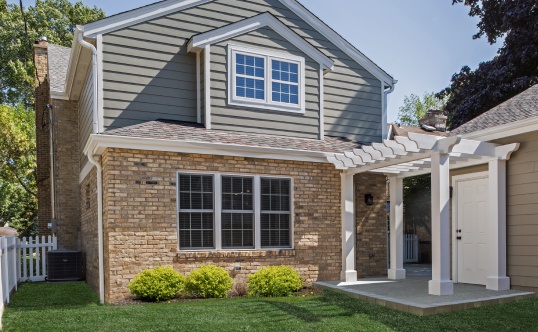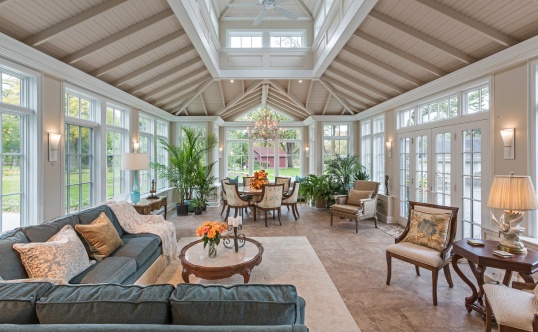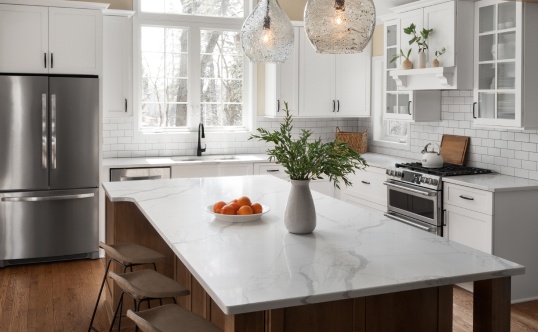Attic Conversion Features Master Suite
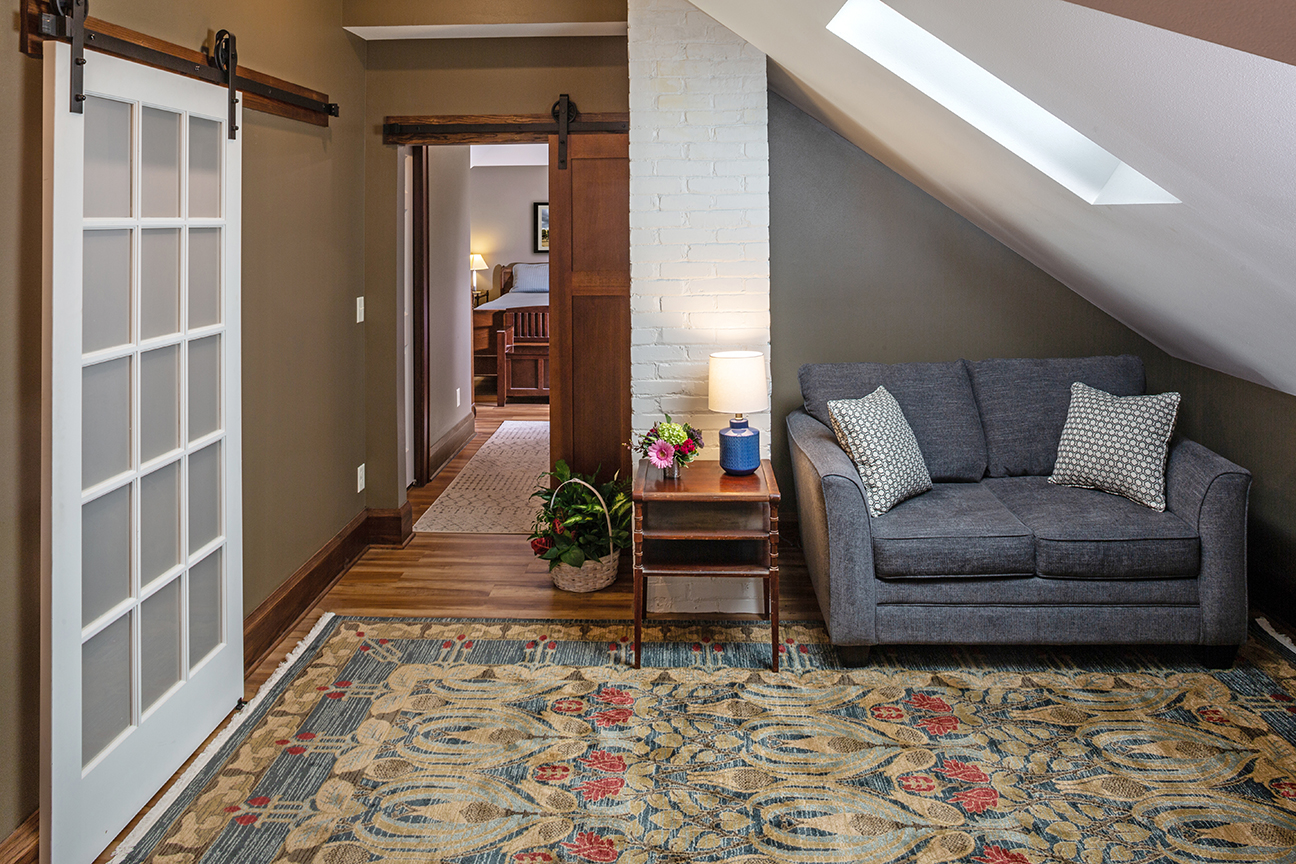
Milwaukee couple Sue and Nick approached us to inquire about updating their partially finished attic. They had been contemplating moving closer to their son in Madison but after a month of searching for homes, they decided that their current home in Milwaukee had a lot of potential. By finishing the second floor attic conversion, they could add value to the home, enjoy it as an official master suite, and have the option of easily selling it in the future.
The top priority was to add a full bathroom. “It was a safety concern during the middle of the night. We had flashlights next to the bed so we could navigate down the stairs and not trip as we ventured to the first-floor bathroom,” Sue said. “We wanted to maximize the functional floor space without adding dormers and the associated costs. The goal was to emphasize and maximize the architectural lines of the room and ceiling heights.”
An updated stairwell was put in to access the second floor with new drywall and wood trim to match the home’s existing finishes. “We were glad we picked a darker wall paint that contrasted with the white ceiling to give the impression of a taller space. Also, I was a little skeptical about the Hickory LVT (Luxury Vinyl Tile) plank flooring being vinyl but it is really nice. It is very soft on the feet, and also waterproof, which allows for easy cleaning in case our dog has an accident,” she said.
The attic conversion features two modernized sliding barn doors from the living room to the master bedroom and master bath. This living space has become the perfect sitting room for reading and watching TV. The exposed chimney also retained the character of the home and added texture to the space. The old chimney was scraped, wire brushed, and patched before it was rejuvenated with white paint.
The new master bath maximizes the use of space while capturing charm through neutral colors, elongated brick patterned tiles, ganache granite, and chrome hardware. The opacity of the glass pocket door provides privacy while illuminating the bath with natural light from the skylight in the living room. The maple cabinetry features “Shadow” paint with a dellwood door style to compliment the colors in the granite countertop. “The Kohler Flipside Handshower is very convenient. I can even clean the shower walls with it,” said Sue.
The once dated master suite transformed into a warm and inviting space the homeowners use more than the first floor. “The lack of lighting and the extreme temperature swings of the partially finished space were addressed during the construction. The skylights, windows, and ceiling fan provide for an abundance of natural light and air circulation,” said Joe Klein, S.J. Janis Director of Design. “We rarely have to turn on the air conditioning. From a remote control we can open the three Velux skylights and enjoy the fresh air at night. Even if it starts raining during the night, the rain sensor will close the skylights automatically,” Sue said.
His and her closets complete the master suite attic conversion and add the much-needed storage for the couple. Previously, the closet space was very limited and Nick had to use the first-floor closet, which was a daily inconvenience. “We love the finished result and appreciated the weekly meeting with S.J. Janis as well as the follow-up warranty visits after the project was completed, which was very beneficial,” she said.
Award-Winning Design Projects
S.J. Janis Company’s commitment to customer satisfaction and unmatched service quality has earned us 115 awards. We’ve been recognized by Houzz, Metropolitan Builders Association, NARI Wisconsin, and more. Browse our designs below to see why we’re Wisconsin’s preferred home remodeling partner. See All Projects





