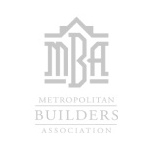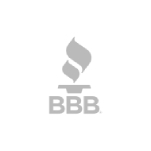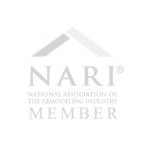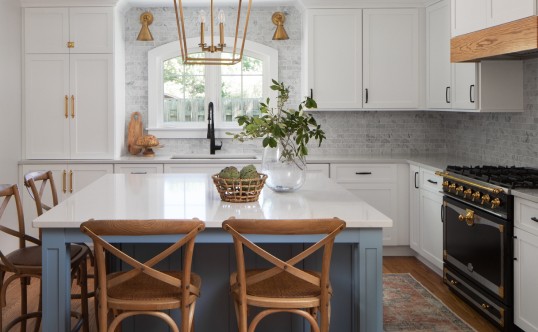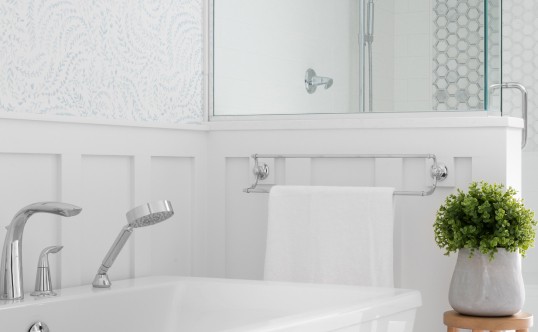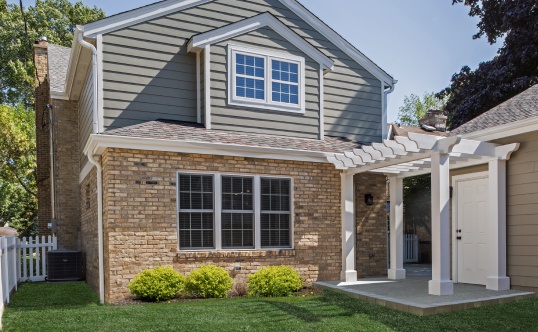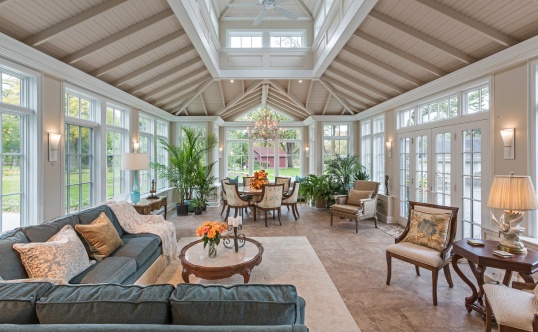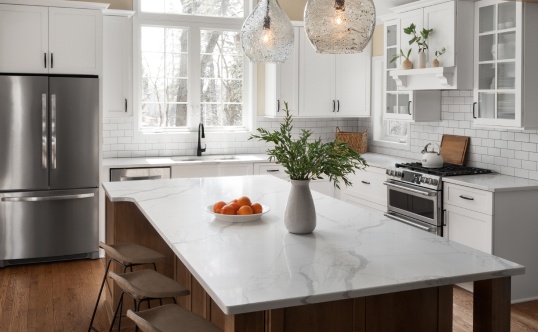Addition Provides Space for Exercise, Work, and Relaxation
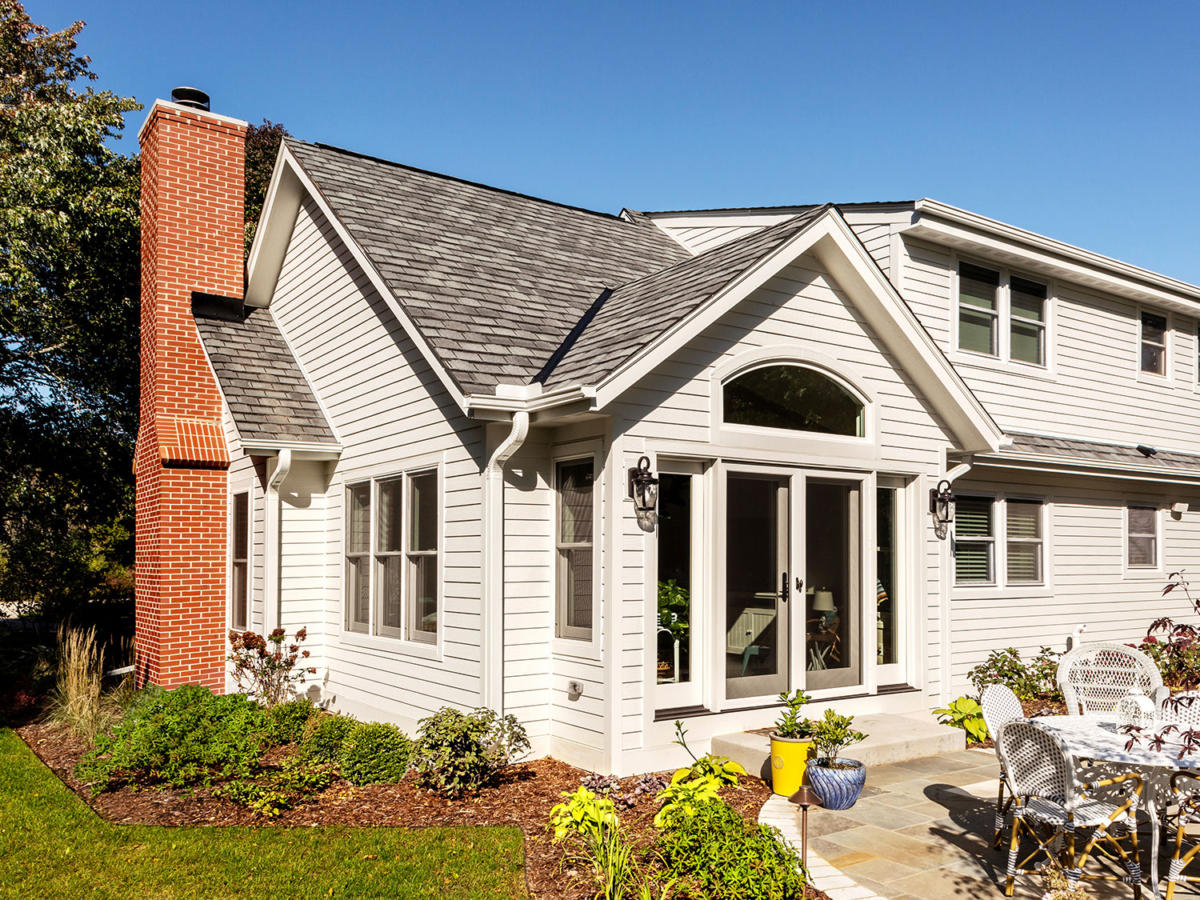
An 18’ x 31’ addition was built off the right side of this River Hills Cape Cod style home with specific objectives – Angie wanted a workout area with a tall ceiling for a trampoline and an abundance of light while Jim desired an office space that would provide an environment to meet with clients. In addition, the addition was to provide a private getaway for Jim through use of the adjacent bar room.
When viewed from the outside, the addition blends seamlessly with the existing home, plus it balances the home with the large garage wing on the opposite side. The back of the house lacked architectural detail, so multiple gables were added to help break down the massing and bring charm to the house. The home’s entry is now situated at the center for symmetry.
The covered porch with integrated LED lights creates a shelter from the weather and a welcoming entry to the home. The updated entrance features a new foyer light fixture, wallpaper, and leopard carpet runner to the second floor.
LP SmartSide plank siding, soffit, and fascia were installed for a low maintenance exterior and sharp visual appearance, while a new wood burning fireplace with brick veneer chimney compliments the Cape Cod style. Marvin Clad Ultimate double hung windows with inswing French doors lead to the patio.
The additional living space has expanded the home’s multifunctional floorplan, as the workout room can be used for a sunroom, guest room, or studio while the office space can be closed off with French pocket doors for privacy, open for entertaining, or converted into a guest bedroom.
The refinishing of first floor hardwood with custom staining blends the existing home with the new exercise room addition. The cathedral framing for the exercise room’s ceiling with the large mirrors and surrounding windows creates the appearance of a larger space. Recessed LED lights in the cathedral ceiling offers a substantial presence with shadows and light variability, as a matching white ceiling fan blends into space and provides air movement when working out. This private space is separate from the main house so loud music and exercise movements are not heard.
In the office, double hung windows flood the office with natural light during the day while the wood burning fireplace with marble hearth and surround add elegance to the room. Shaker style cabinetry with a Moody Blue finish also adds a royal feel.
The living room off the office was updated with a wet bar and an abundance of sitting areas. The updated bar features modern amenities for entertaining, including a mini refrigerator and a Kohler Artifacts bar sink faucet with Napa bar sink. There are full overlay painted cabinetry with shaker style doors and matching crown molding ties the bar cabinetry into the existing home style. LED recessed lighting throughout the ceiling compliment the LED backlit glass and undercabinet lighting, plus additional bar electrical outlets were installed.
In the family room, a light and fresh environment was created through materials and décor. The oak mantle and white painted fireplace offer a stark difference from the once sooty space, while freshly painted walls and ceiling brighten the room.
The addition achieved Angie and Jim’s goals while also offering flexibility on how to use the space for a variety of purposes.
Award-Winning Design Projects
S.J. Janis Company’s commitment to customer satisfaction and unmatched service quality has earned us 115 awards. We’ve been recognized by Houzz, Metropolitan Builders Association, NARI Wisconsin, and more. Browse our designs below to see why we’re Wisconsin’s preferred home remodeling partner. See All Projects

