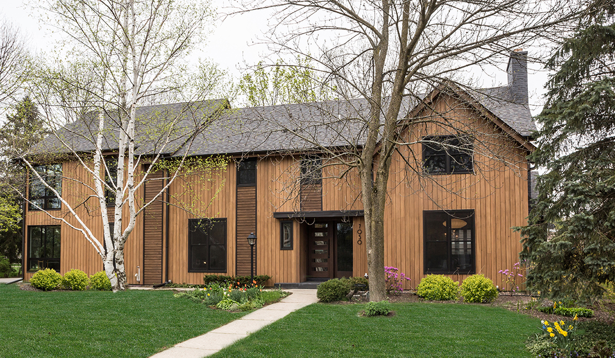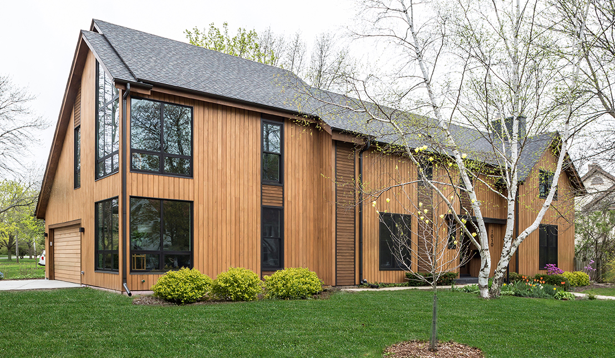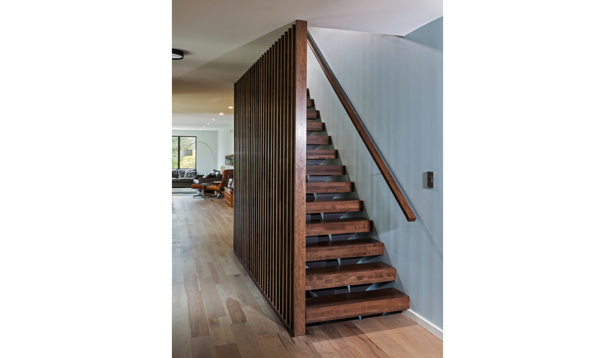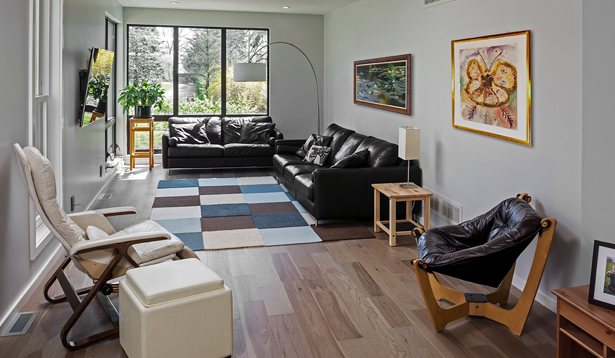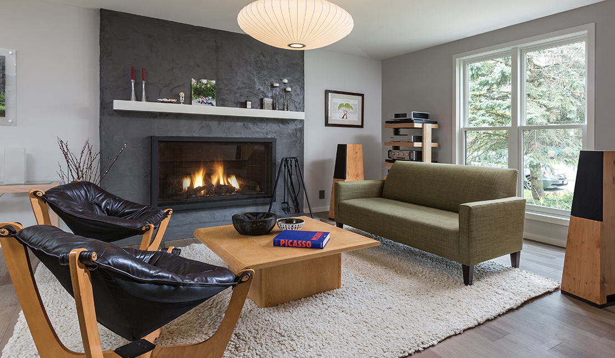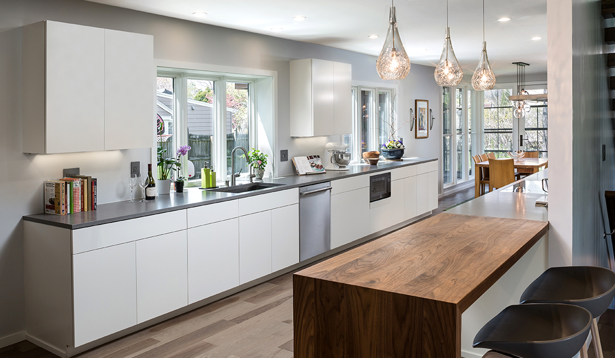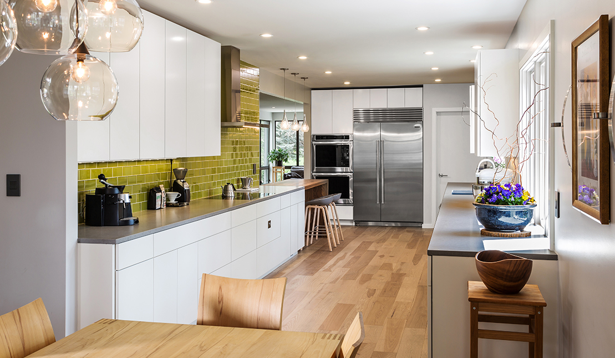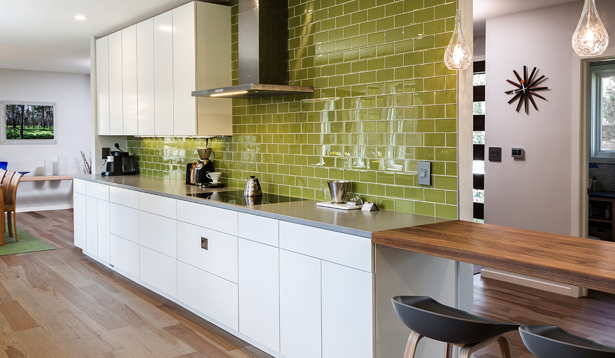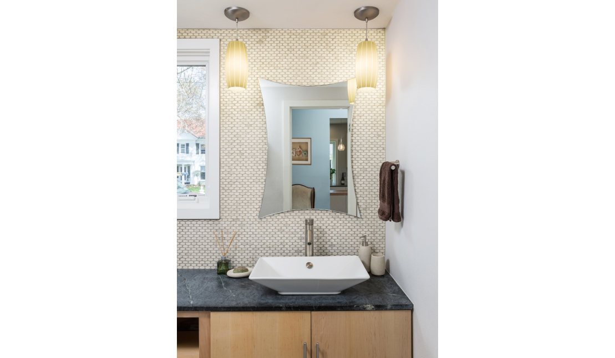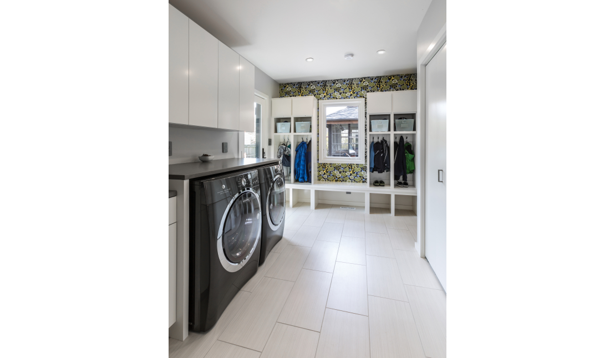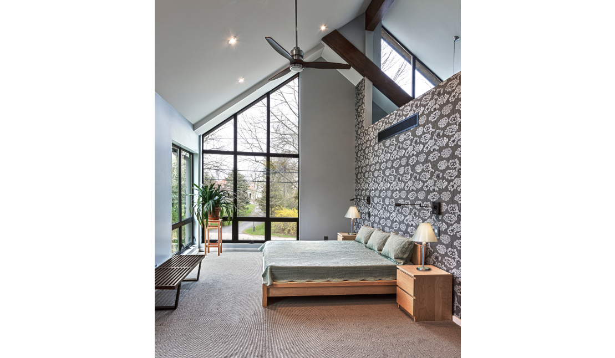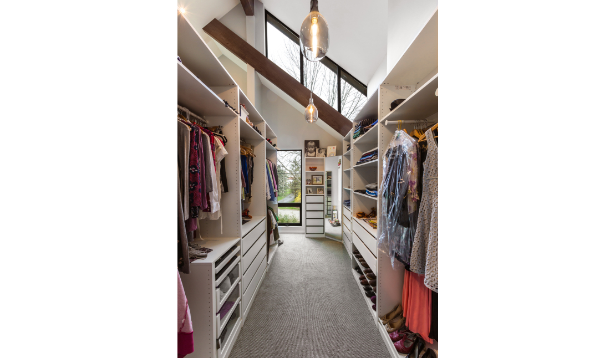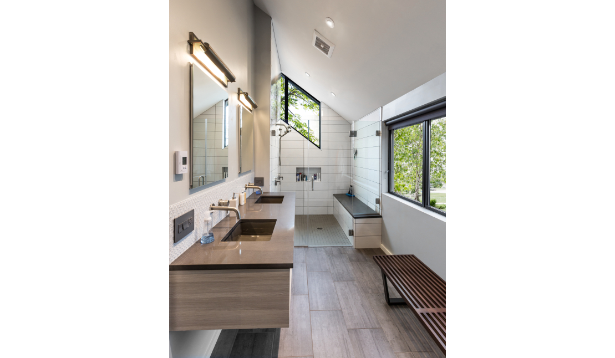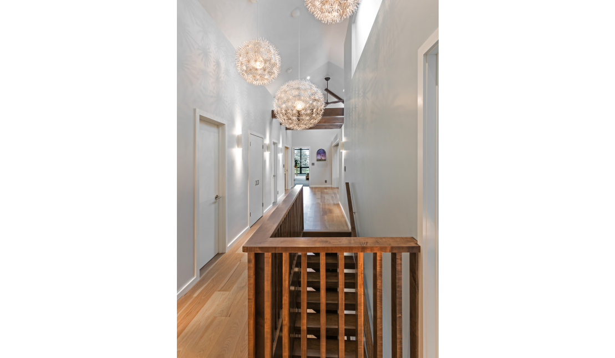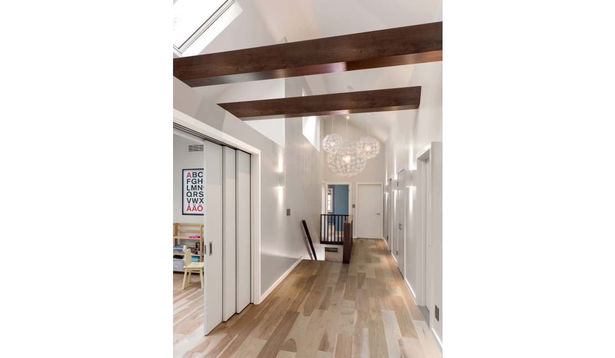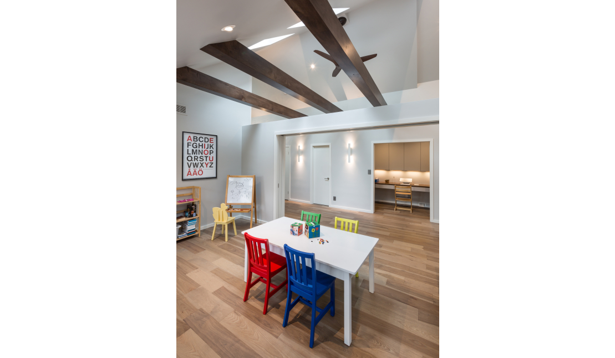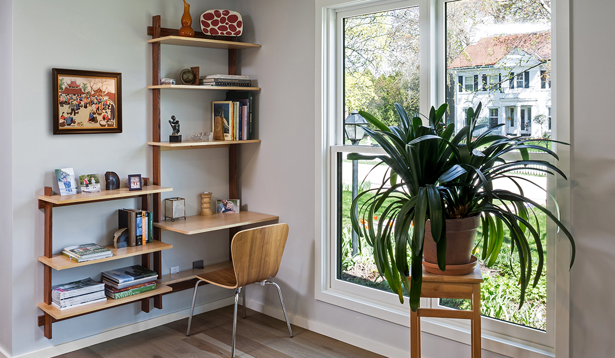Fox Point Master Suite Addition and Whole House
Back to all projectsFox Point Modern Whole House Remodel & Addition
A truly unique home situated in the North Shore defines the homeowner’s desire to redefine to taste with a custom Californian modern exterior and a Scandinavian minimalist interior reminiscent to their Swedish roots. Integrating a two-story addition, an exterior make-over and a whole house remodel, this home delivers imaginative design while embodying simplicity and innovation.
This California modern exterior was designed with a mixture of both vertical and horizontal cedar siding. The darker stained horizontal cedar near the windows adds height and adds to the linear design of the home. The commercial grade floor to ceiling windows help add to the large scale of the home and add the natural light the homeowners requested.
The new kitchen features plenty of space for the entire family as well as entertaining large groups. Parallel countertops from Caesarstone in a Pebble Honed finish with a flat edge provide a simple look. A 36″ Wolf Contemporary Induction Cooktop was routed into the quartz countertop for a flush appearance. The engineered wood flooring throughout the home is 6.5″ wide and ties the entire home together.
This living room and the second-floor master suite are part of the new home addition while a floating walnut staircase now leads you to the second-floor space. 20-foot-tall ceilings with skylights, additional windows, and exposed wood beams add the architectural charm to the home. The interior of the home has been completely remodeled and modernized according to the client’s style.
Let’s Talk
Request a free consultation with our team today.

