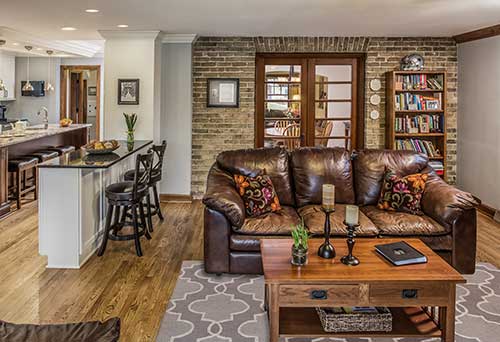 According to Sarah Nelson, S.J. Janis Company designer, a living room has become more of a multi-purpose room. “What was once a ‘sitting’ room has become much more,” she said. “Formal living rooms are far less common as today’s family wants an open, functional area that connects to the kitchen or dinette so everyone can feel together and be able to converse. This is ideal for not only entertaining but also daily life.”
According to Sarah Nelson, S.J. Janis Company designer, a living room has become more of a multi-purpose room. “What was once a ‘sitting’ room has become much more,” she said. “Formal living rooms are far less common as today’s family wants an open, functional area that connects to the kitchen or dinette so everyone can feel together and be able to converse. This is ideal for not only entertaining but also daily life.”
Many homeowners have converted there once “nice” living room into dens, offices, and even playrooms that can be closed off. “I suggest transforming the space into a room that has more purpose. This may include an office since now there is a growing need for “work-from-home” areas,” Sarah said. “A place where the kids can hang out and their toys can be housed in an organized way is another option. This room should now be looked at as more of a flex room.”
For resale purposes, Sarah suggests staying away from adding built-in cabinetry to this area of the home. “This implies that a room must be staged and used a certain way. A buyer may see this as a negative because they envision using the space differently,” she said. “For example, an overly decorative hutch built in a room where they would want to convert the space into a cozy den.”
Call S.J. Janis Company at [site_info_phone_number] or e-mail us to discuss repurposing your home’s living room into a more practical space.
