Book a Free Design Consult Call Us (414) 259-0300
Project Year: 2025
Location: Whitefish Bay
Updates Included: Remodel
Rooms: Home Sauna Spa & Basement
Features:
What was once a dark, disconnected basement is now one of the most inspiring areas of the home. The homeowners envisioned a retreat that blended wellness, entertainment, and creativity, all tucked beneath their historic Whitefish Bay residence.
This remodel transformed underutilized square footage into a multi-functional sanctuary complete with a spa, sauna, steam shower, theater, music room, gym, and mudroom. Every space was reimagined to support comfort, lifestyle, and daily routines, all while overcoming significant structural and mechanical challenges from the home’s century-old foundation.
This project dramatically improved how the homeowners use their home. The old basement lacked function and flow, with low ceilings, intrusive mechanicals, and no defined purpose. The new layout reorganizes the entire level into well-planned, intentional rooms that enhance daily living.
A 320-amp service upgrade with dual 200-amp panels now supports the home’s electrical demands, while a dual-zone HVAC system ensures year-round comfort between the first floor and lower level. An 80-gallon electric water heater was also added to meet the spa’s needs, and it’s designed to activate only when needed, helping conserve energy.
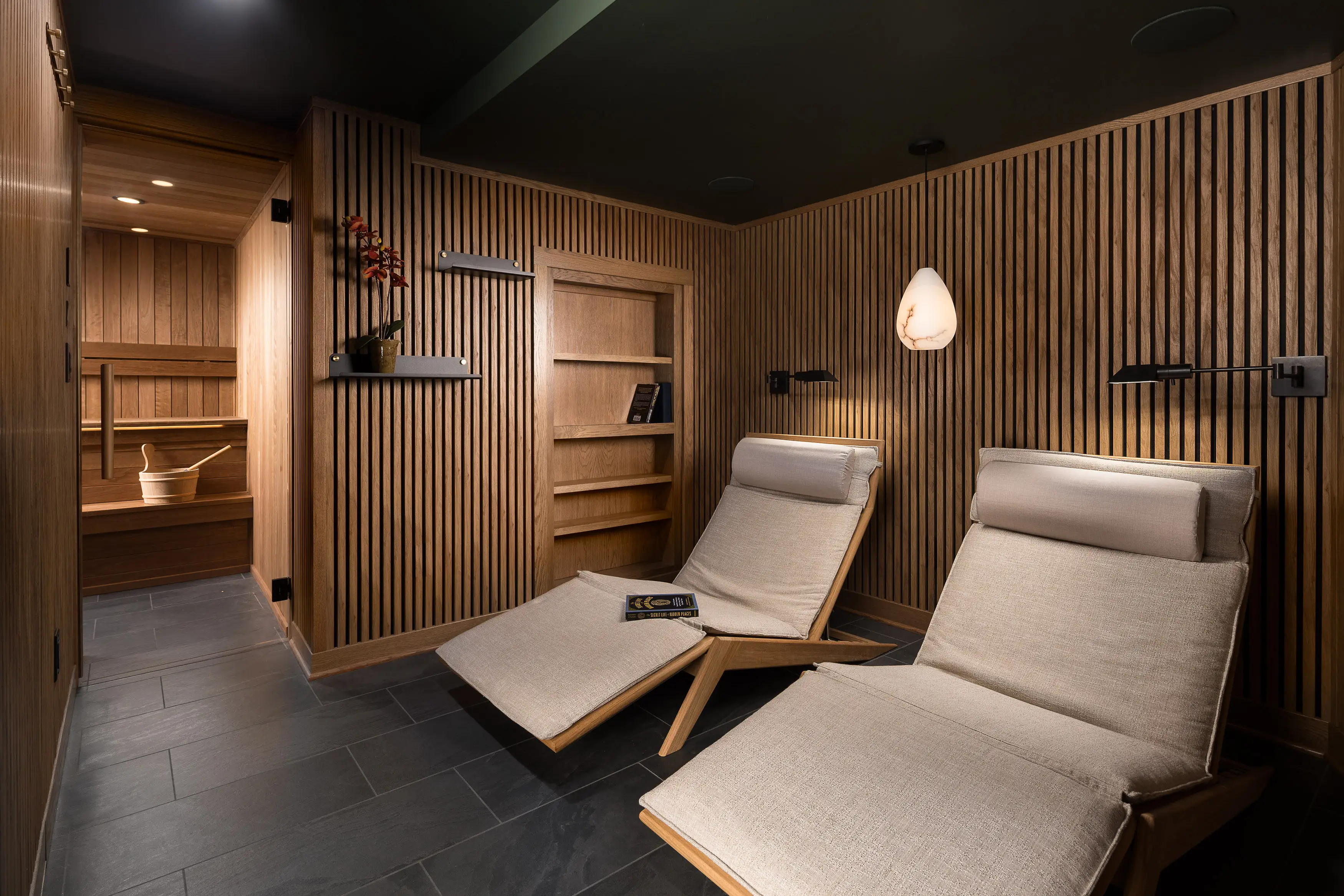
Craftsmanship is at the heart of this remodel. Nowhere is it more evident than in the spa and sauna, where carpentry and technical precision come together to create a peaceful, immersive environment. Vertical slat walls hide doors and compartments within seamless lines, while the sauna — crafted in Finland — was installed with careful attention to detail in a challenging alcove beneath the front stoop.
Throughout the basement, HVAC, plumbing, and electrical teams resolved decades of mechanical complications. Systems were rerouted, ceilings were raised, and utilities were concealed without compromising comfort or accessibility. The meticulous workmanship ensures that every space looks beautiful and functions flawlessly.
Innovation shaped both the design and the construction process. The spa includes WoodUp vertical acoustical panels that add texture, warmth, and sound control for a peaceful retreat. The Harvia Spirit heater, crafted in Finland, brings form and function together with a sculptural, wall-mounted design and rounded stones that elevate the sauna experience.
Lighting, sound, climate, and security all integrate through the home’s existing Control4 system, allowing the lower level to operate as a smart, connected extension of the main living space. From the steam shower to the theater room, modern technology supports comfort and enjoyment at every step.
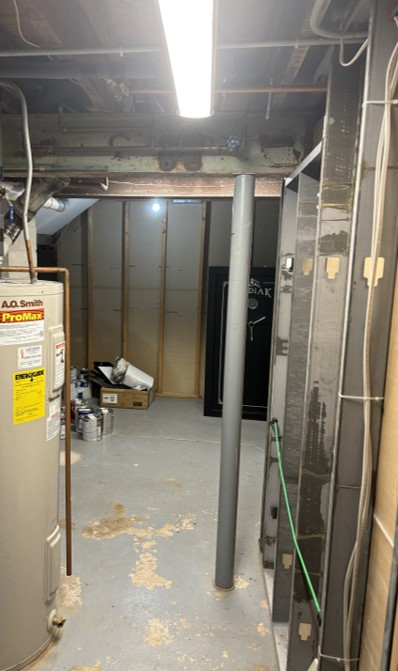


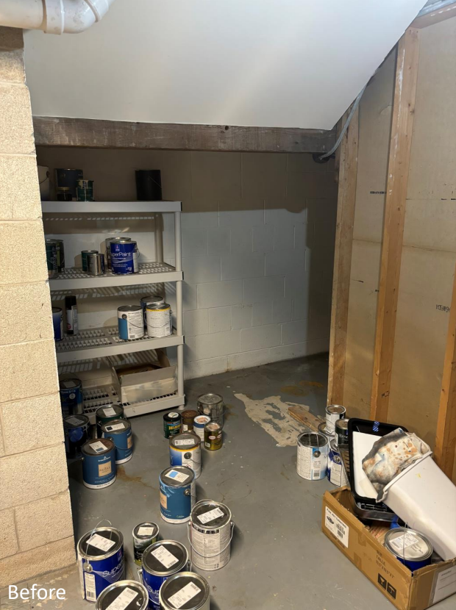

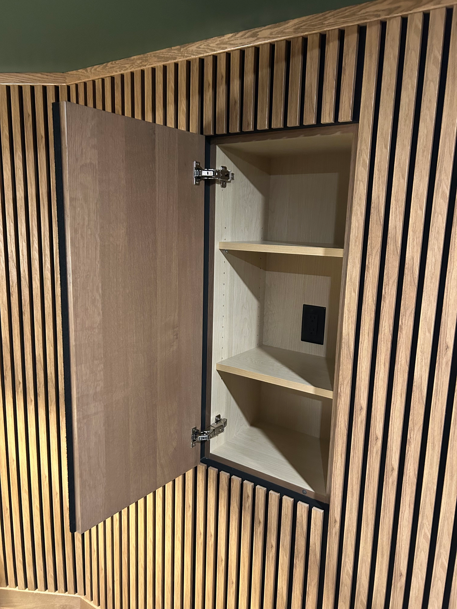

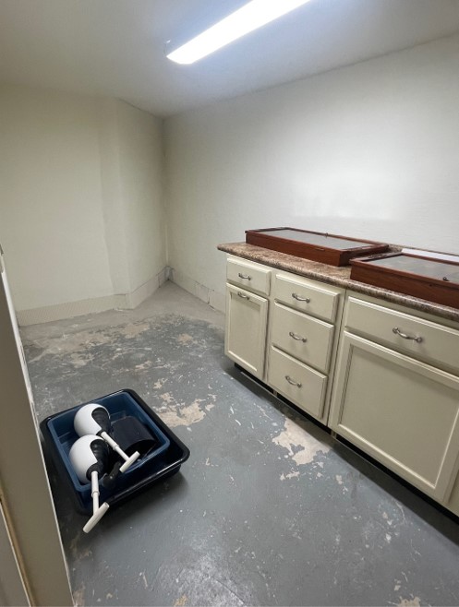
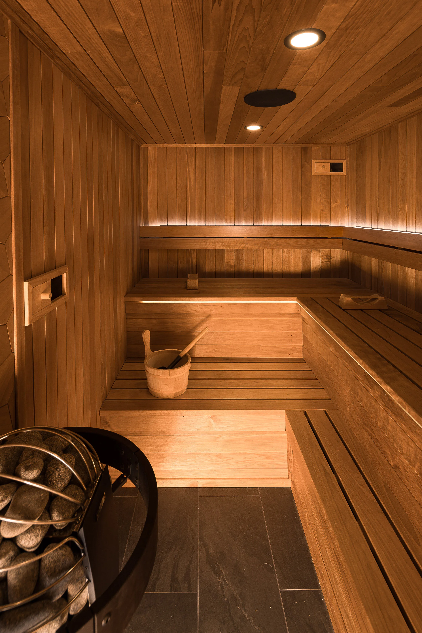
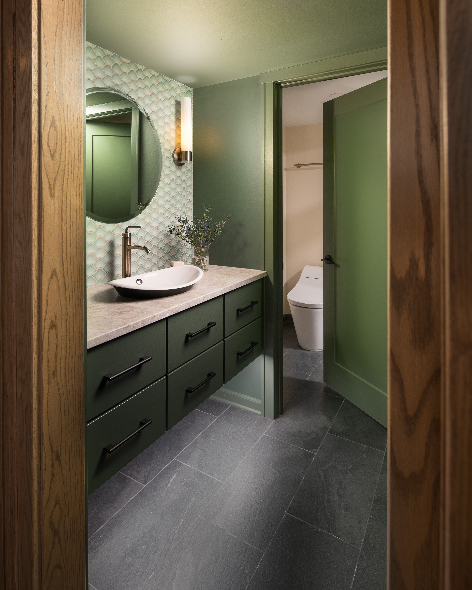
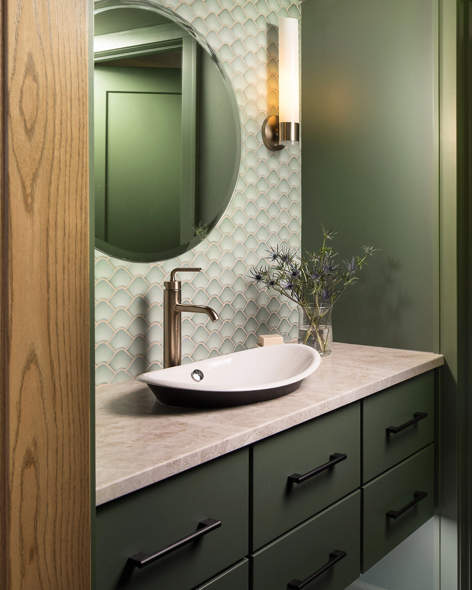

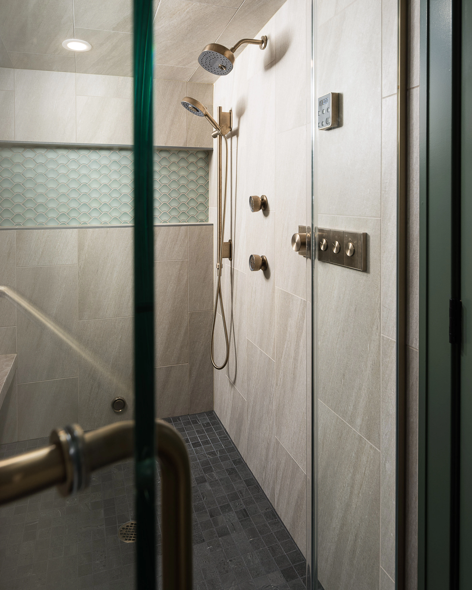

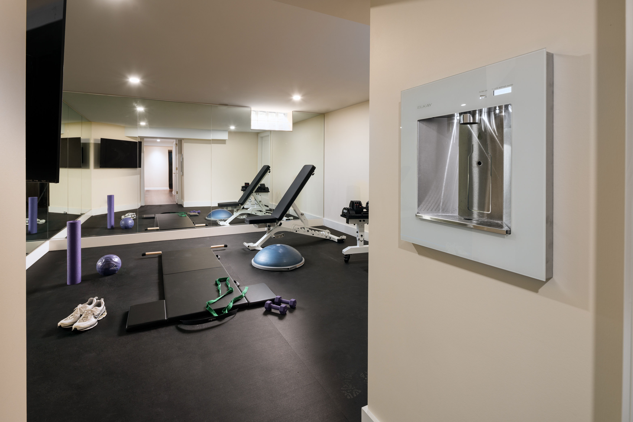

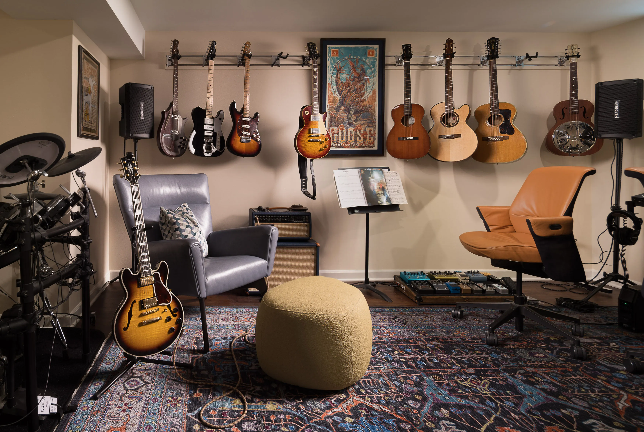

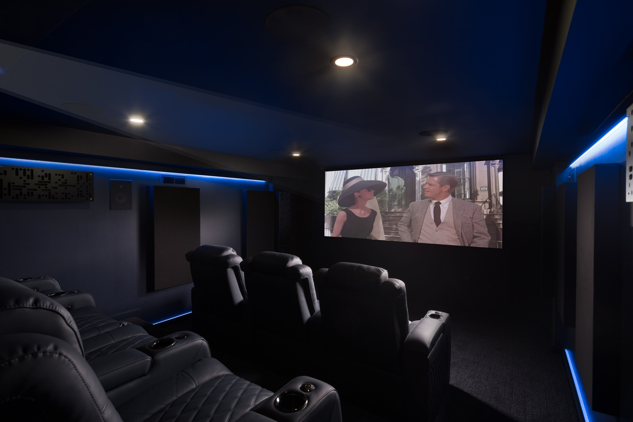

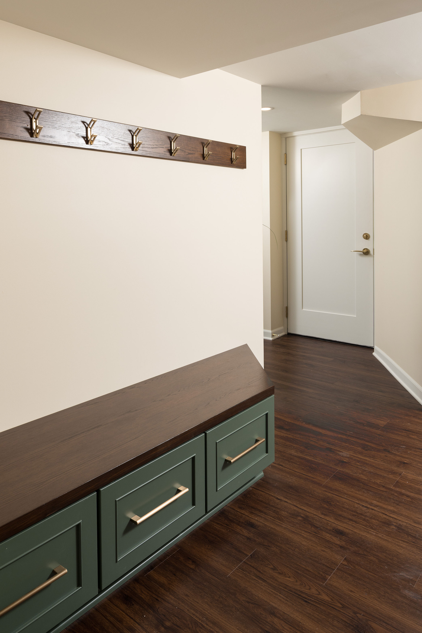
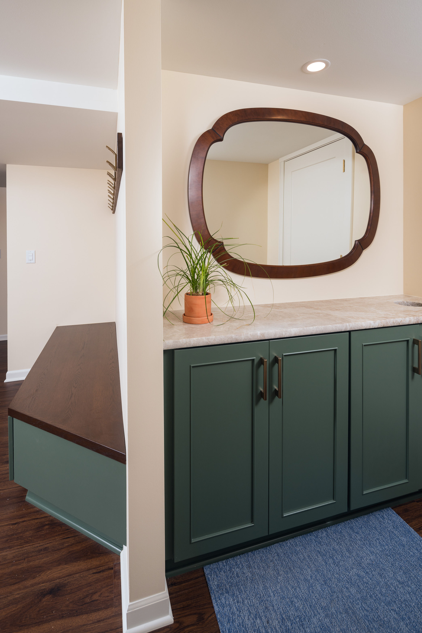
This remodel delivered the private retreat the homeowners envisioned, bringing spa-level relaxation, entertainment, and wellness into their daily lives. The new sauna, steam shower, and heated bathroom floors create a resort-like experience at home, while the theater, gym, and music room support every hobby. The renewed lower level feels seamless, calm, and beautifully crafted, and it now functions as a hidden luxury wing that enhances the entire home.
