Book a Free Design Consult Call Us (414) 259-0300
Project Year: 2025
Location: Wauwatosa
Updates Included: Remodel
Rooms: Living Room and Office
Features:
The homeowners loved their historic home but needed spaces that supported modern living. The existing layout left them without a true gathering area, a dedicated workspace, or a practical place to stay organized.
What began as a wish to make better use of the main floor evolved into a thoughtful reimagining of how the home could serve their family every day. The new design introduces a warm and welcoming living room centered around a classic fireplace, a refined office and library for reading and focus, and a functional back hall that brings order and ease to daily routines.
This remodel wasn’t just about beauty; it was about improving how the homeowners use their space.
Previously, the floor plan lacked a defined entry or storage area. The new design introduced a recessed drop zone complete with a bench and coat closet, creating a natural transition as you enter the home.
The addition of a gas fireplace transformed what was once a quiet sitting room into a true family gathering space – warm, comfortable, and practical for every season. French doors now separate the office, offering privacy for work or reading while maintaining a visual connection to the rest of the home.
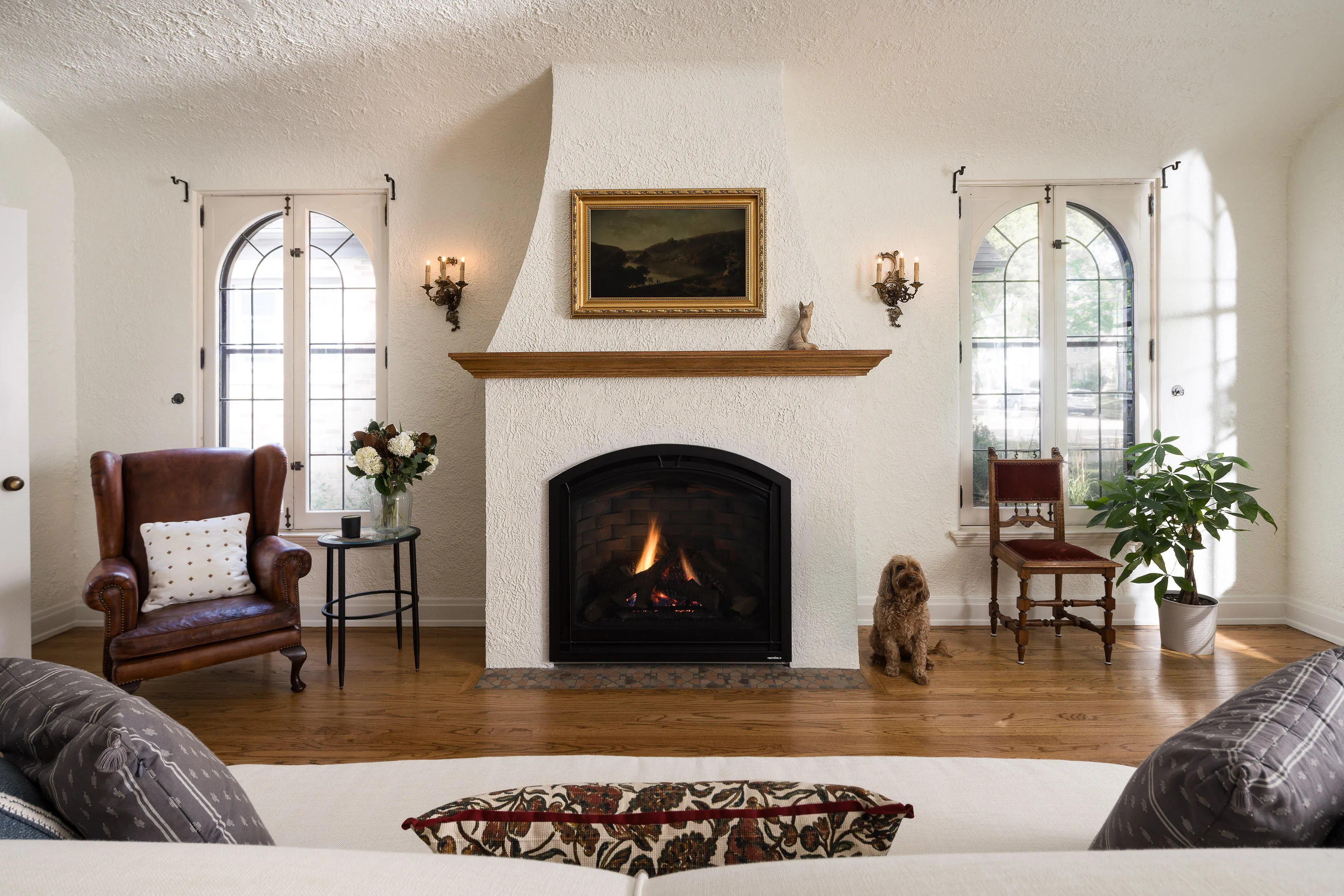
Every detail in this remodel reflects care, precision, and respect for the home’s original design. The newly constructed fireplace was plastered to match the existing walls, blending old and new seamlessly. In the office, custom crown molding replicates the home’s historic trim, while built-in cabinetry provides both symmetry and function.
New oak flooring was added to the office and library to extend naturally from the existing hardwood, ensuring the transition between rooms feels cohesive and intentional. The result is craftsmanship that enhances the home’s story while offering the durability of modern construction.
Thoughtful planning allowed this project to preserve the home’s charm while introducing modern functionality. The team uncovered original tile on the fireplace, carefully protecting and integrating it into the new design. Antique sconces were refitted with custom electrical components, preserving their vintage beauty while making them practical for everyday use.
Behind the walls, re-engineering and structural updates supported the new floor plan without compromising historic character. From the concealed drop zone to the restored finishes, every detail honors tradition while embracing the future of modern living.
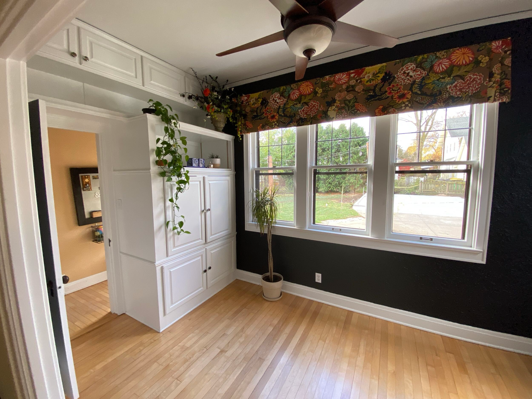
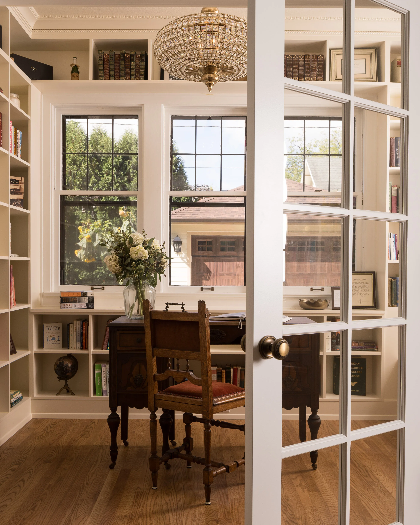
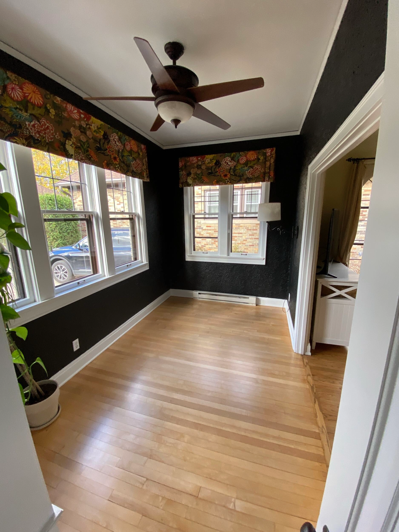
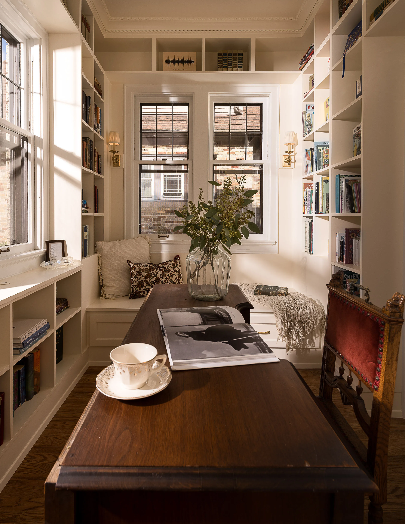
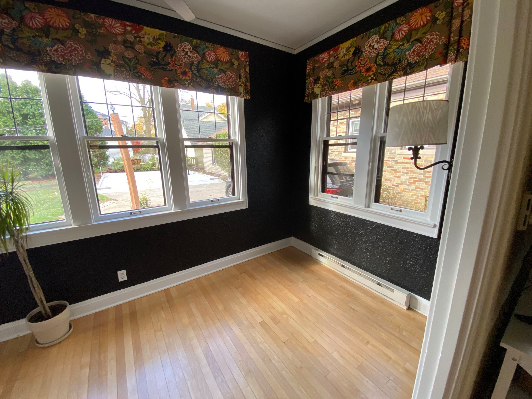
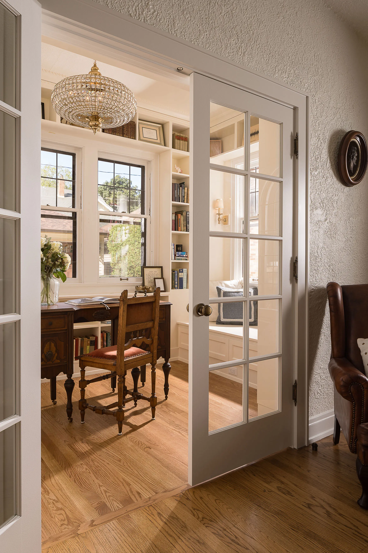
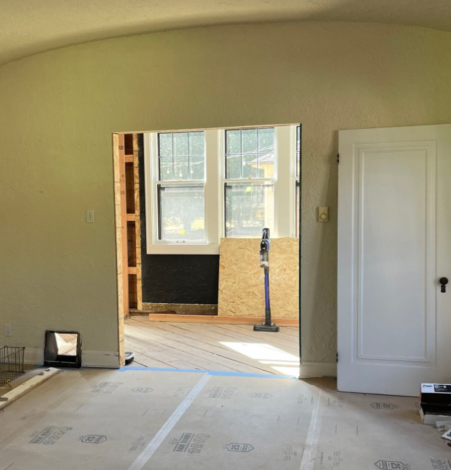
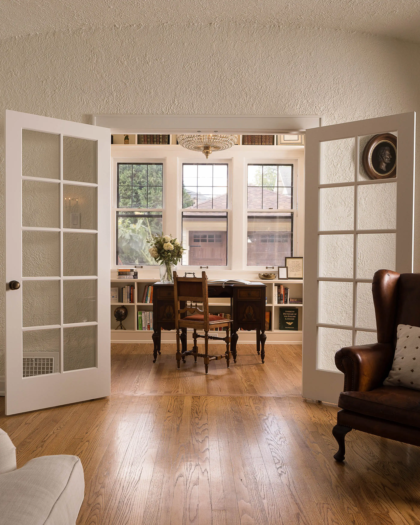
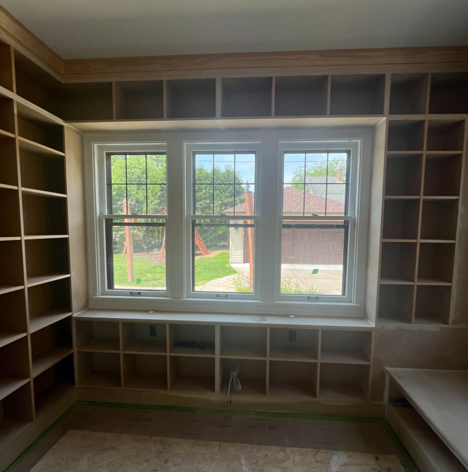
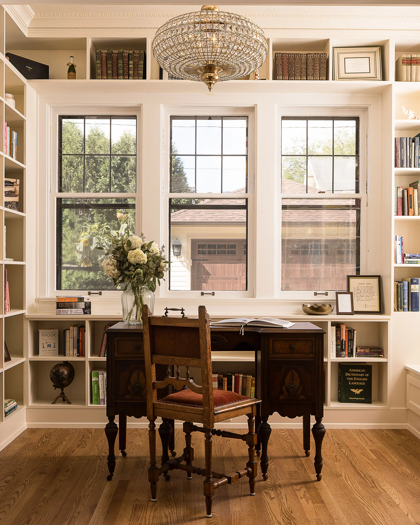
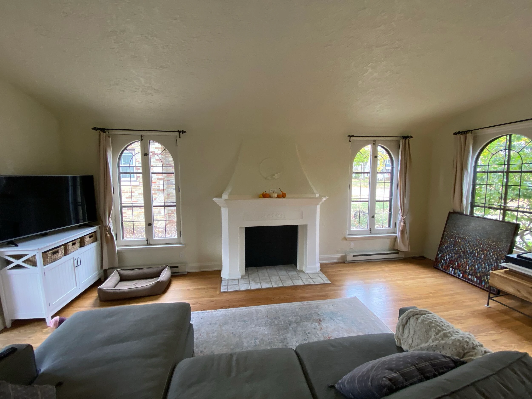

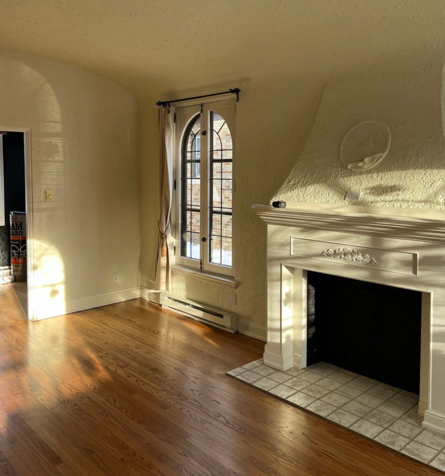
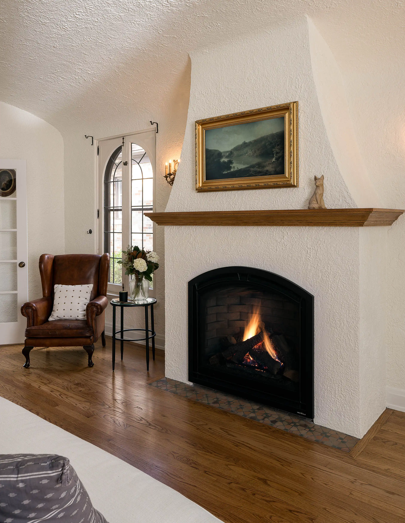
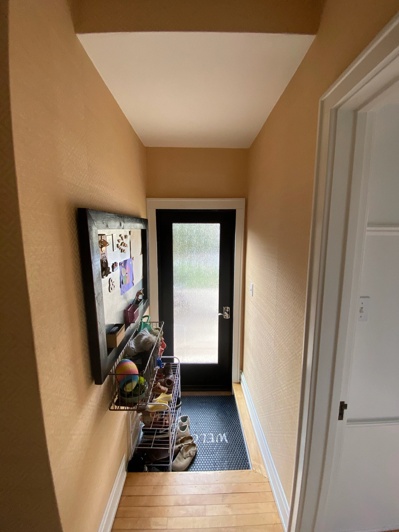
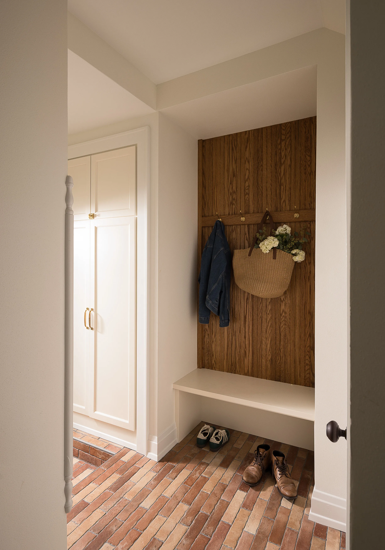
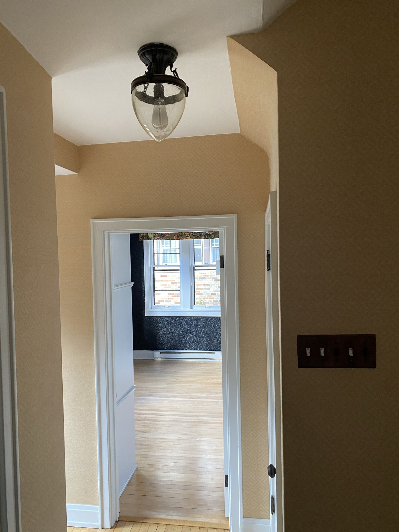
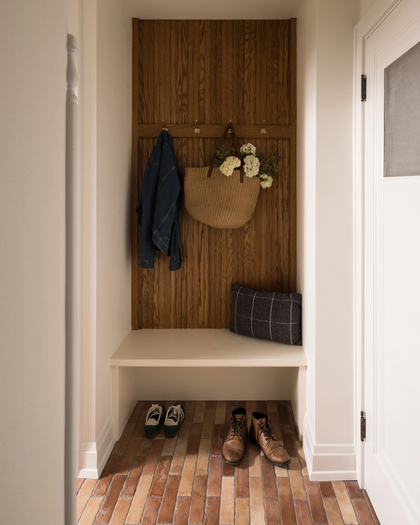
This project required more than creativity; it called for technical skill and thoughtful engineering. The back hall originally included an exterior structural wall, which had to be carefully removed and restructured to support the new floor plan.
In the living room, sections of the oak flooring were meticulously repaired and refinished to blend perfectly with the surrounding wood. Each challenge was met with precision and craftsmanship, ensuring a flawless finish and lasting integrity.
