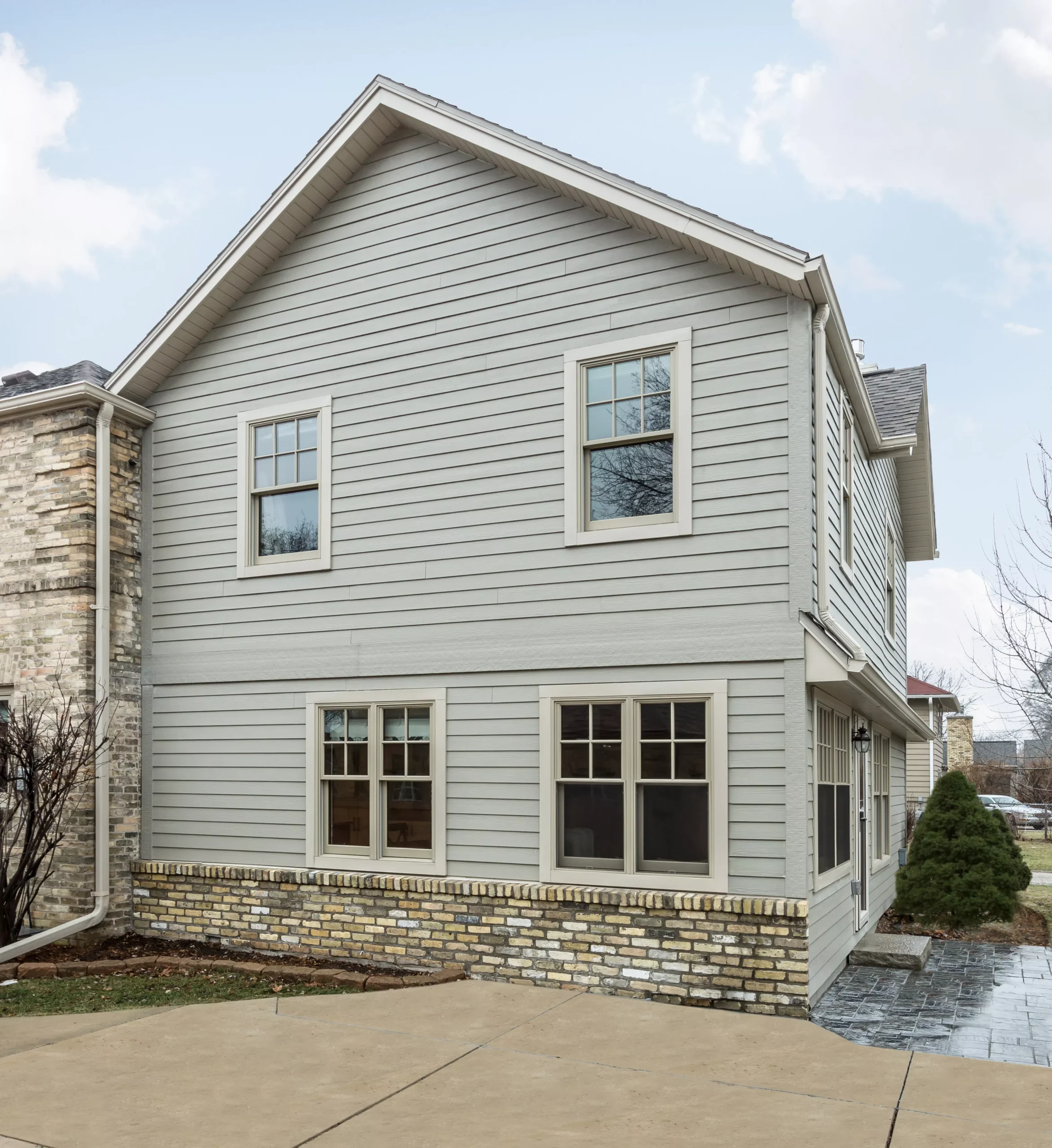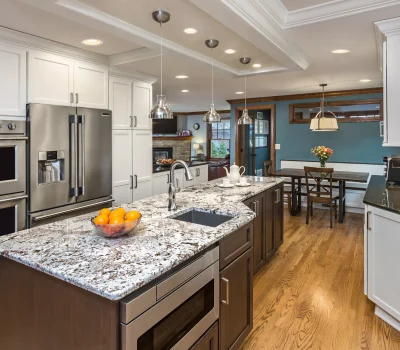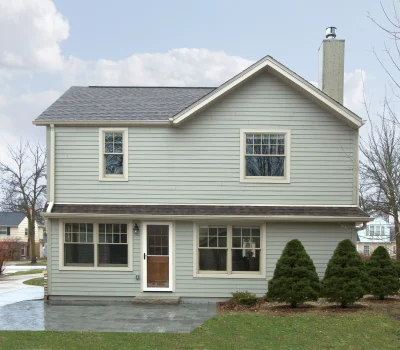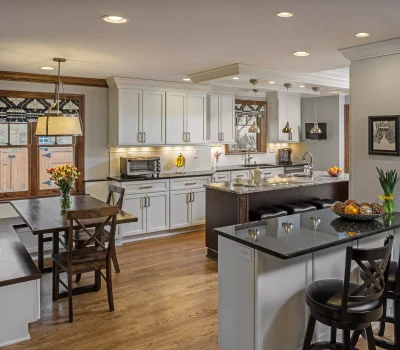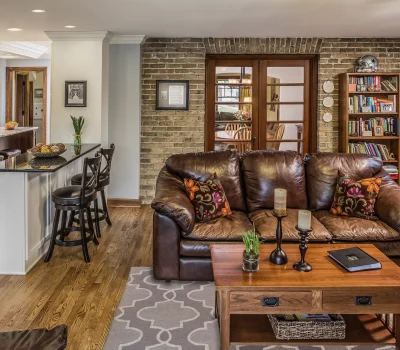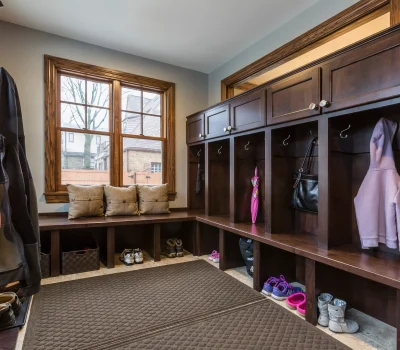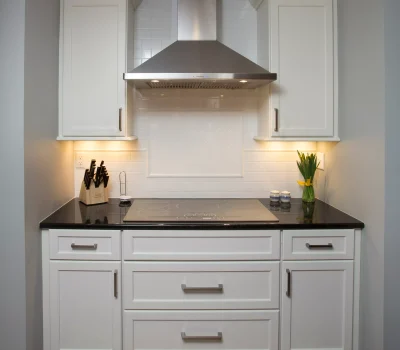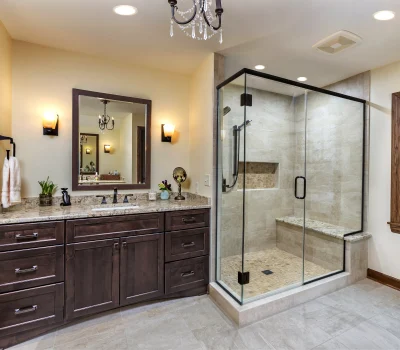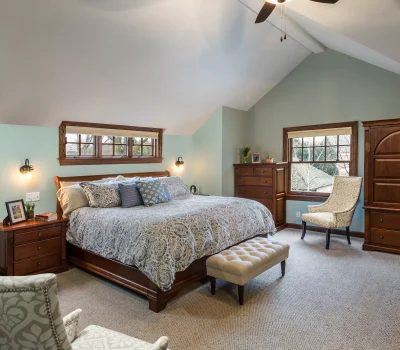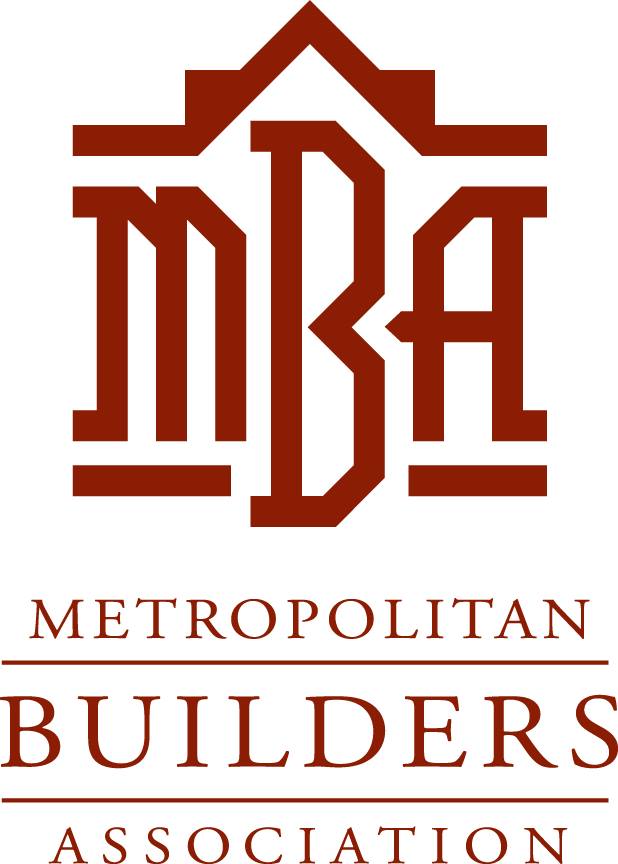Wauwatosa 2 Story Home Addition
This two-story home addition in Wauwatosa was built for a growing family and allows for a functional open concept design while staying true to the character of the home.
The first-floor features an open concept kitchen remodel including a large granite island with seating, breakfast bar, and integrated banquet for plenty of family space. The kitchen opens to the new family room addition and the new mudroom provides a convenient drop zone with storage lockers.
The second-floor layout now includes a master suite addition for the parents while allowing the children to have their own bedrooms and bath. A vaulted ceiling in the master bedroom greatly increases the perception of space while the master bath and walk-in closet allow the extra functionality and wardrobe space for the couple.
