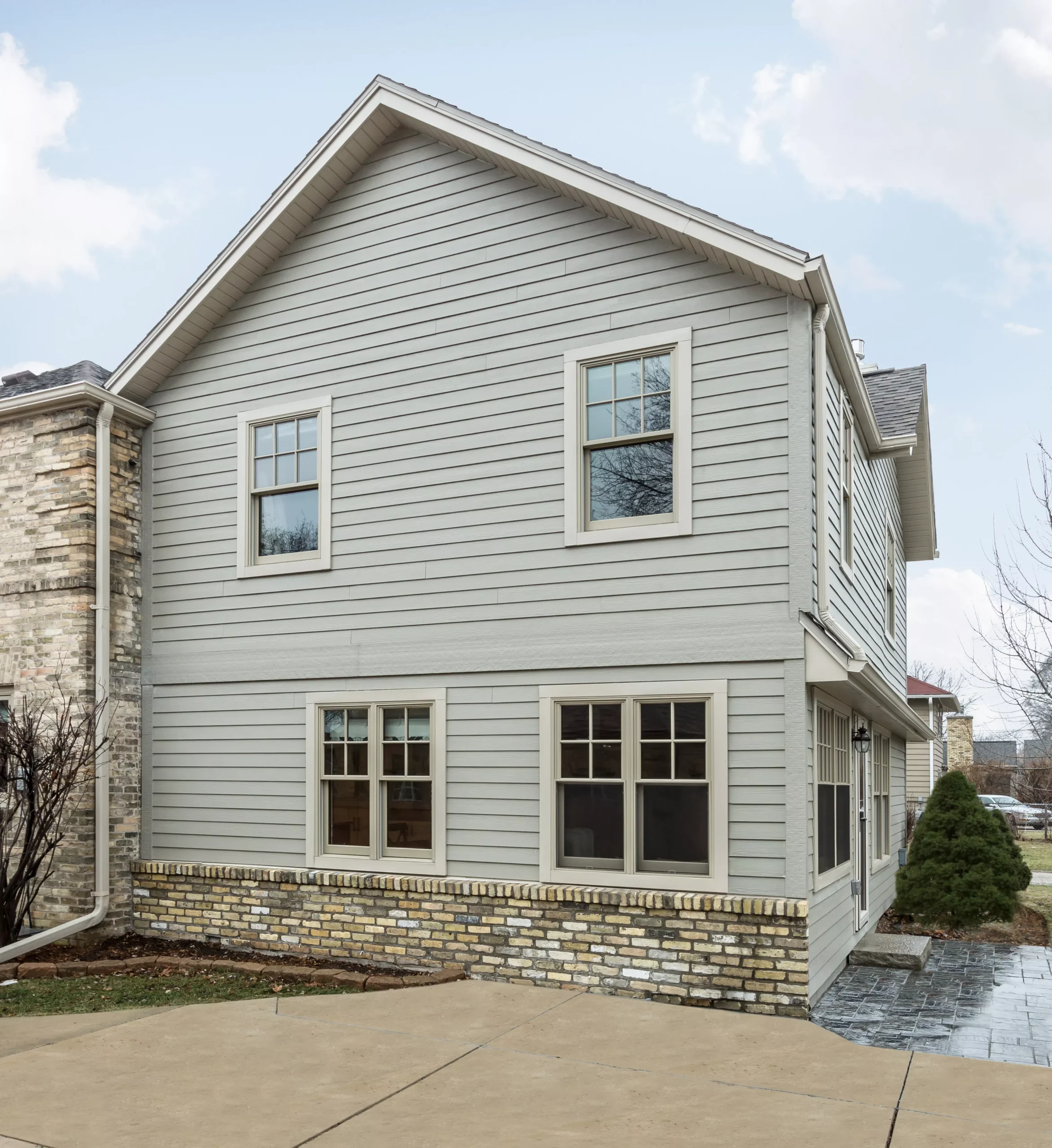Book a Free Design Consult Call Us (414) 259-0300
Project Year: 2016
Location: Wauwatosa
Updates Included: Home Addition and Remodel
Rooms: Two Story and Master Suite
Features:
This Wauwatosa family loved their home’s location, but as their needs grew, their space needed to evolve. They envisioned a warm, functional layout that supported daily life, hosted large family gatherings, and offered long-term flexibility. Our team designed a two story home addition that not only expanded the footprint but also elevated the flow, storage, and comfort of the entire house.
The remodeled first floor reflects both purpose and personality. The new open-concept layout connects a fully reimagined kitchen to the expanded family room, with sightlines that bring people together while maximizing natural light. A built-in banquette offers overflow seating and hidden storage, while the oversized island supports cooking, conversation, and entertaining with ease.
Upstairs, the second story addition transformed the existing master bedroom into a spacious, light-filled retreat. Vaulted ceilings with exposed beams and transom windows open the room visually, while a new walk-in closet and built-in desk area add daily function. The master bathroom alleviates prior bottlenecks with a dual vanity setup, thoughtful lighting, and a calm, clean aesthetic that reflects the home’s character.
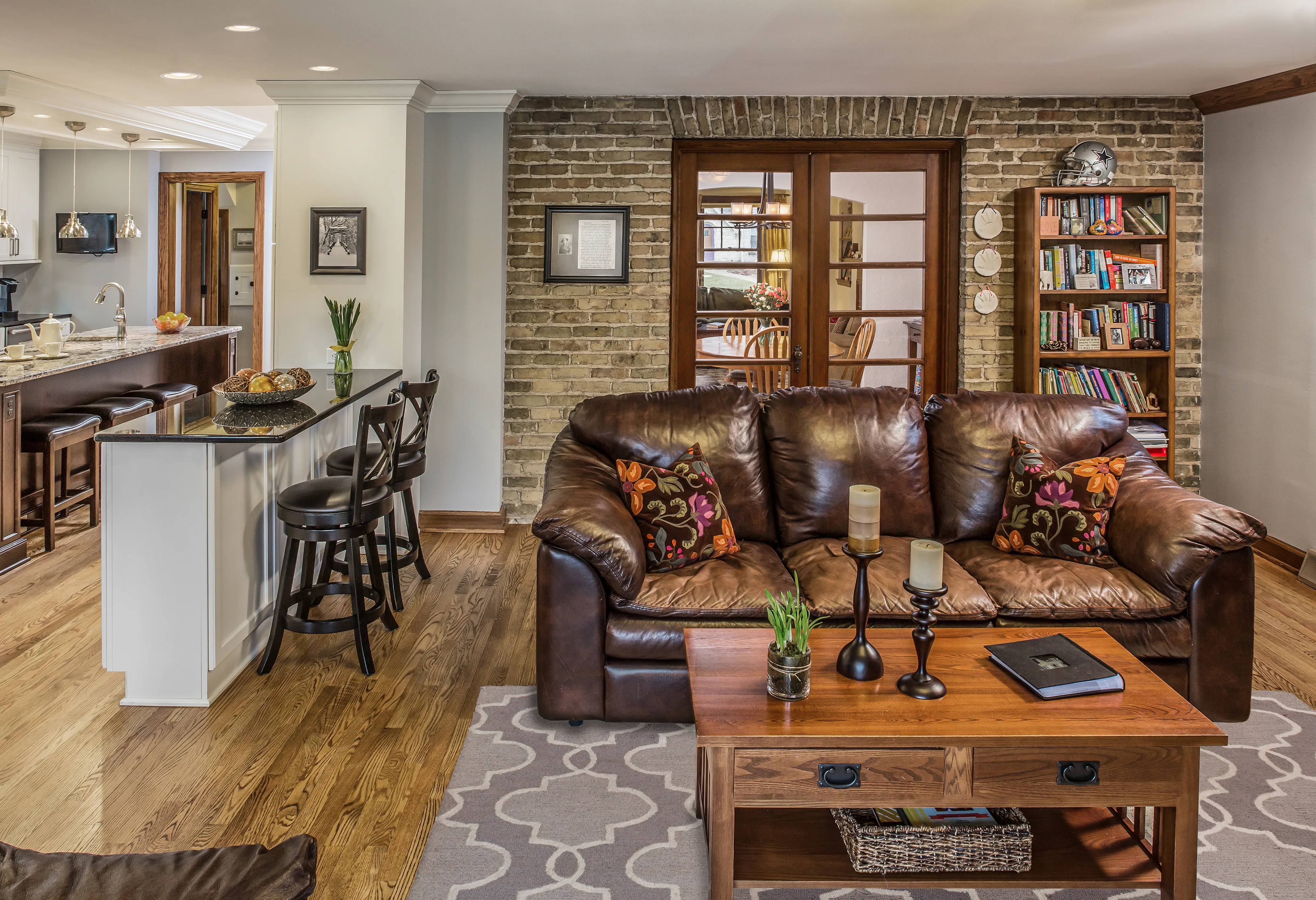
Throughout the home, design decisions were made to preserve the original charm while enhancing livability. Hardwood flooring was carefully matched and custom stained to flow from the original rooms into the addition. Stained oak crown molding, painted cabinetry trim, and period-appropriate millwork all reinforce the feeling that the home has grown gracefully over time.
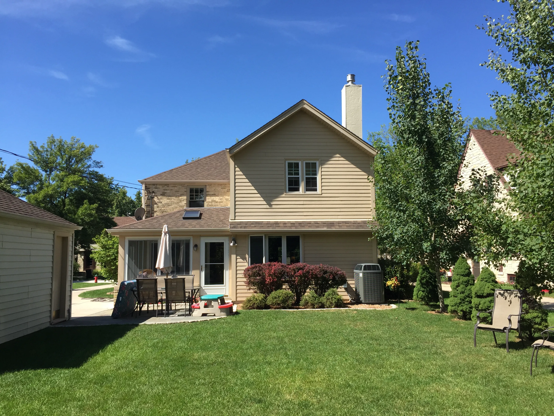
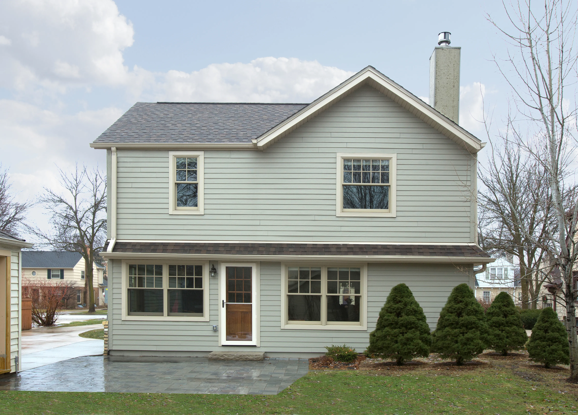
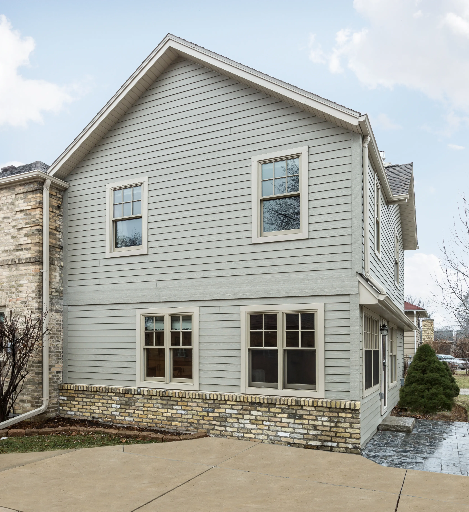
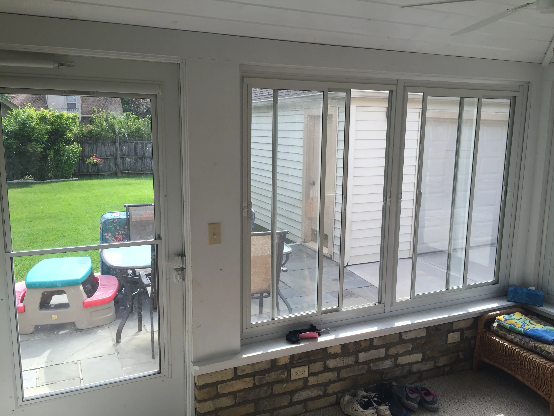
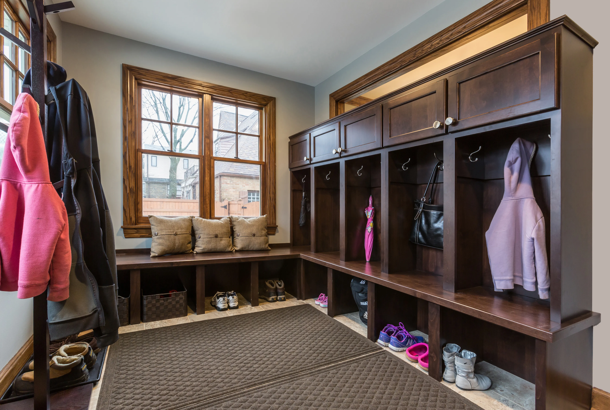
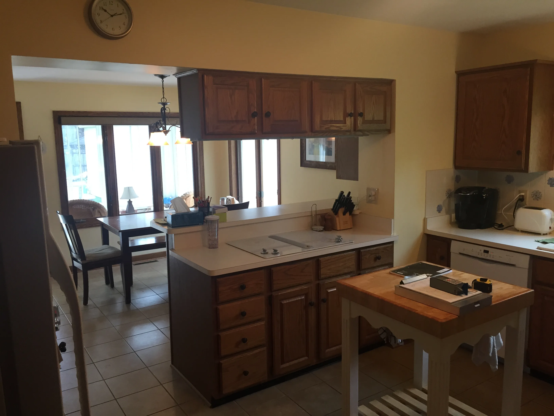
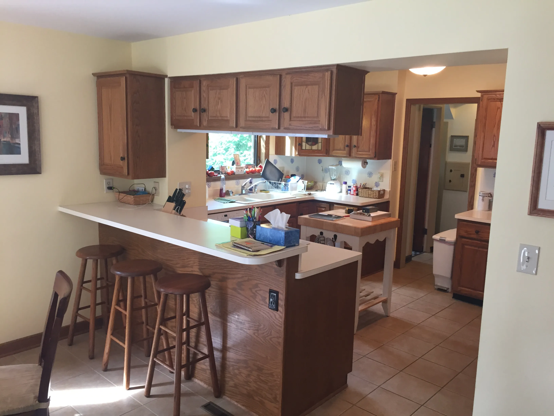
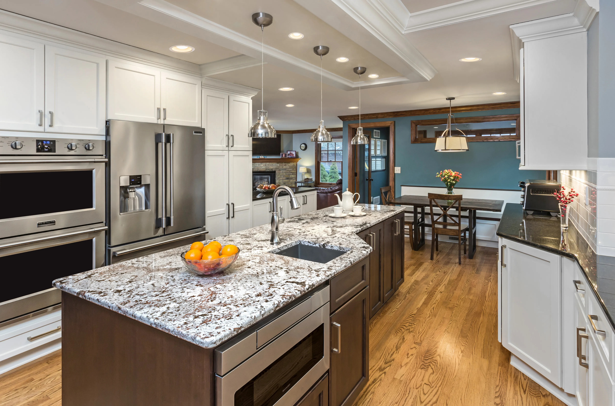
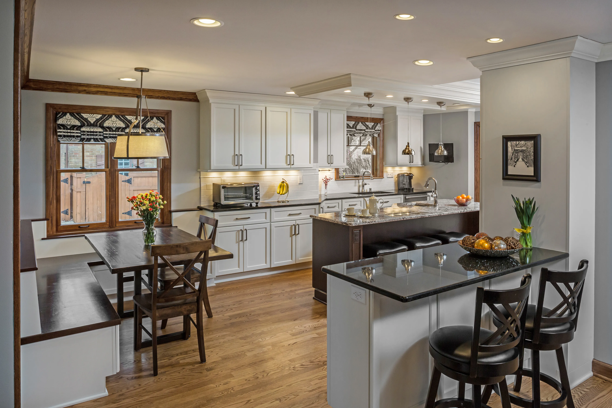
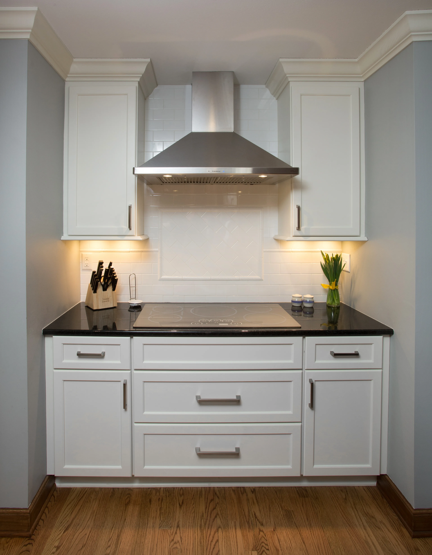
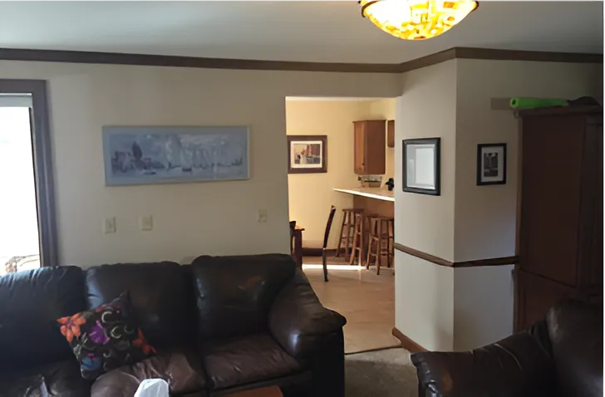

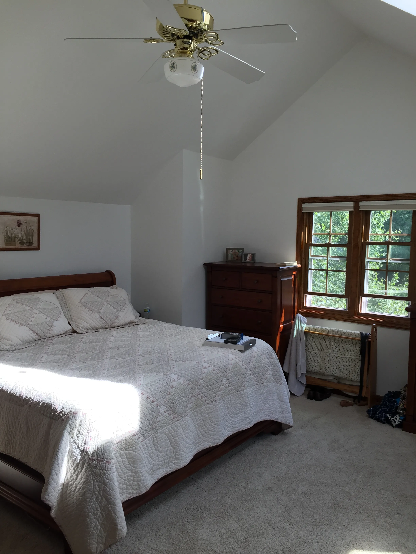
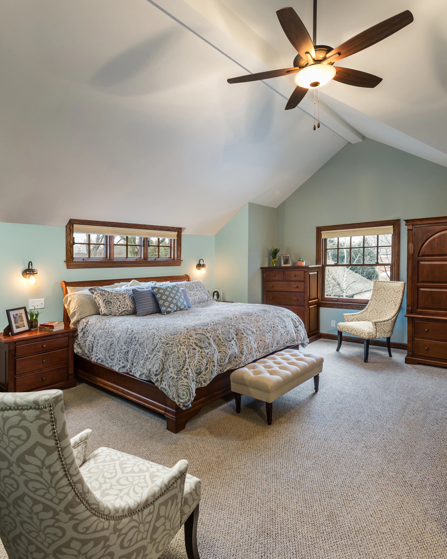
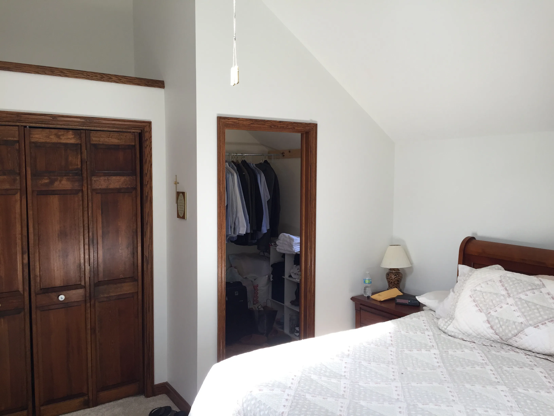
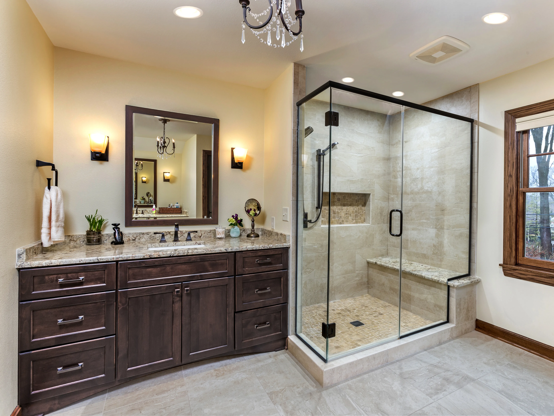
What began as a home with limited space and dated flow has become a future-ready family residence filled with light, purpose, and connection. Every detail of this two story home addition was crafted to support the homeowners’ lifestyle today while preparing for the years to come.
The result is a thoughtful blend of old and new, where architectural character meets modern-day functionality in every room.
