Project Year: 2019
Location: River Hills
Updates Included: Addition
Rooms: Sunroom & Home Office
Features:
For these River Hills homeowners, more space wasn’t just a luxury; it was a necessity. They wanted a place to work, a place to move, and a place to breathe. The solution was a custom 18’ x 31’ addition that brings both beauty and balance to their Cape Cod-style home. This thoughtful remodel introduced a new front entry, refinished floors, a custom fireplace surround, and, most importantly, a sunroom and home office that reflect the rhythms of modern life.
This project was designed around two distinct but equally important needs. The husband wanted a professional space to work from home and host clients, one that could be both private and refined. The wife longed for a workout room away from the basement’s low ceilings and lack of light, a space tall enough for trampoline workouts and open to natural sunlight. Together, these two rooms now provide areas tailored to both productivity and wellness, with the flexibility to evolve into a guest suite or in-law space in the future.
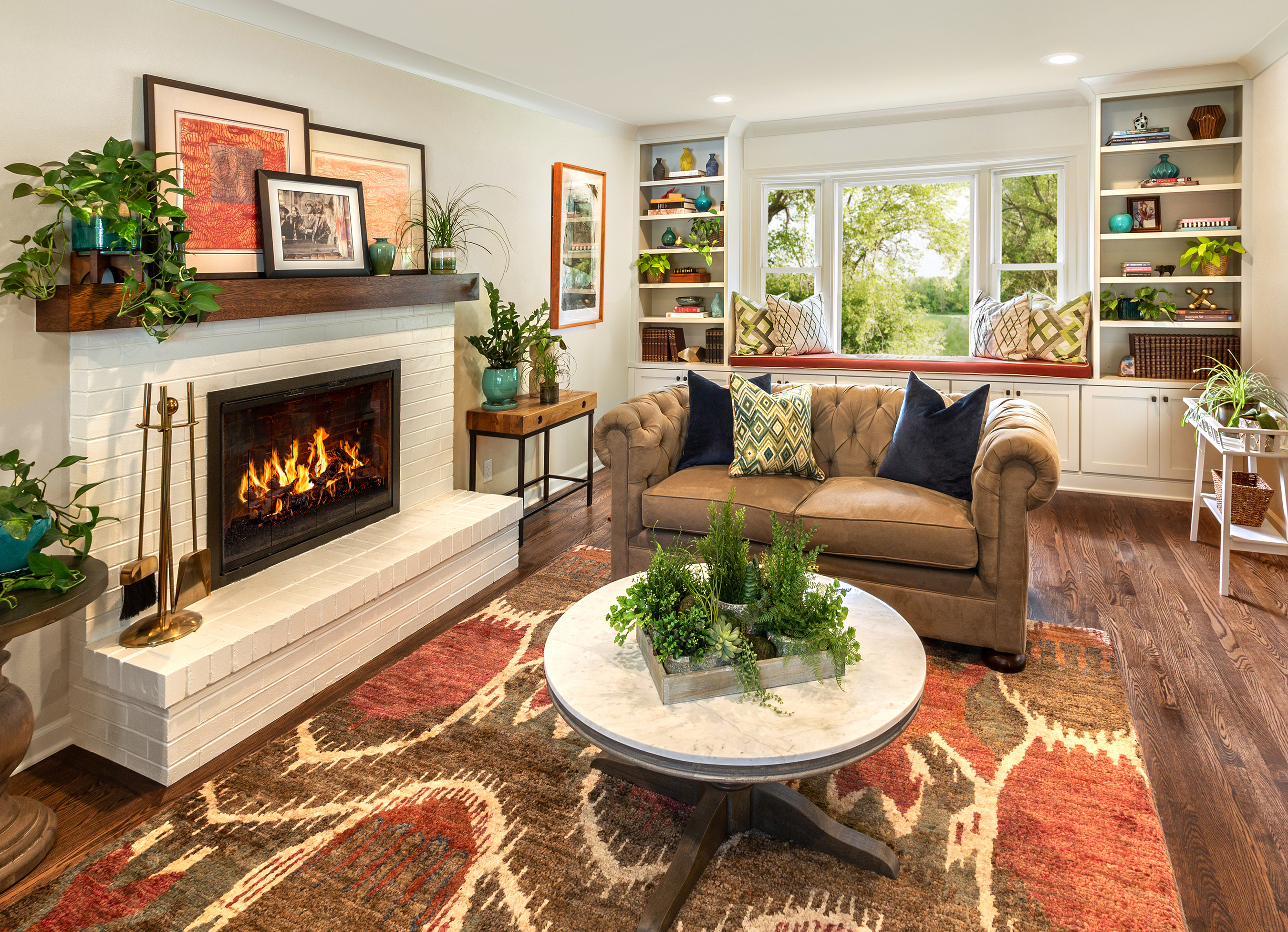
The addition not only enhanced daily life but also improved the home’s overall flow. The office was finished with Moody Blue custom cabinetry that adds elegance while providing abundant storage. The workout and sunroom features cathedral ceilings and expansive windows that fill the space with light, mirrors that create the feeling of more room, and the flexibility to change use over time. The family room was also elevated with a custom fireplace surround, a tiered cap, and floor-to-ceiling built-ins that replaced the old soffits, blending craftsmanship with everyday function.
Architecturally, the addition resolved an imbalance in the home’s exterior by creating symmetry across from the oversized garage wing. Multiple gables soften the massing and add charm, while the new front entry anchors the home with a welcoming focal point. Inside, refinished hardwood floors with a custom-stained finish tie the old and new spaces together without interruption. The project faced challenges, including relocating the gas meter and managing water-heavy soil, but the finished addition feels as though it has always been part of the home.
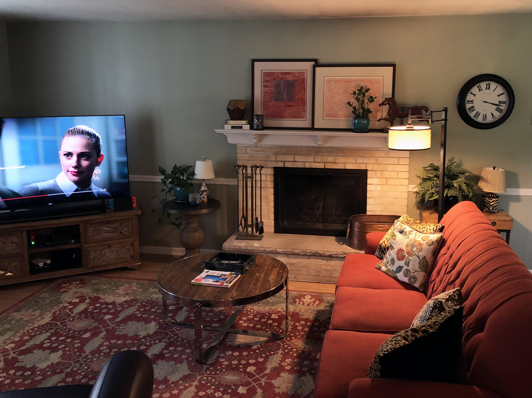
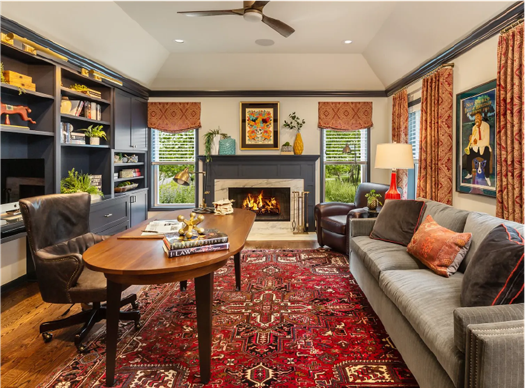
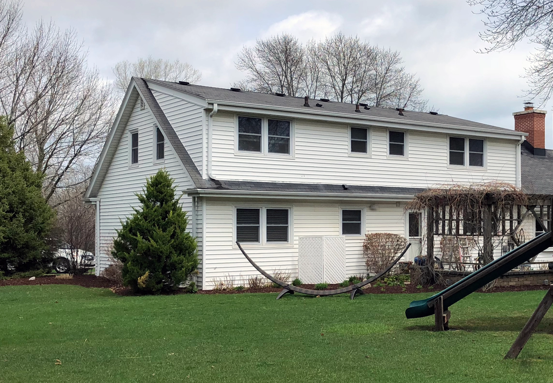
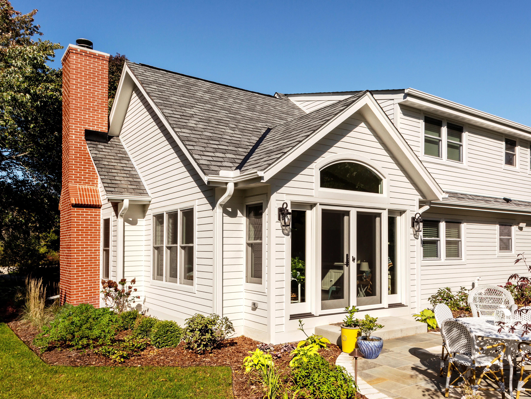
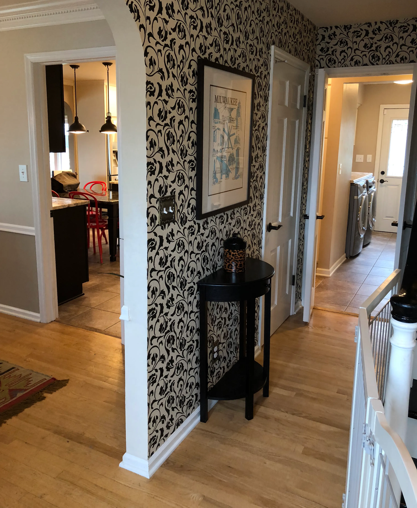
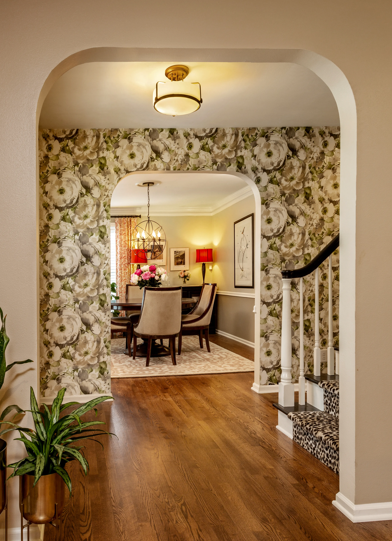
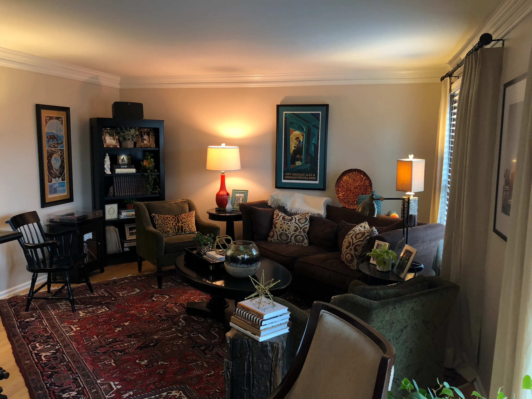
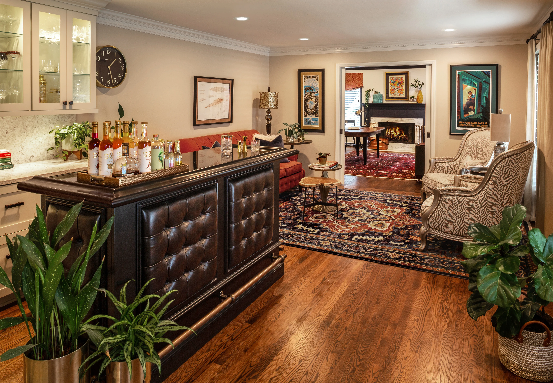
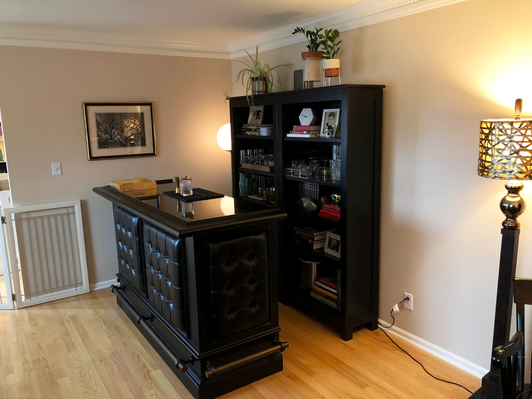
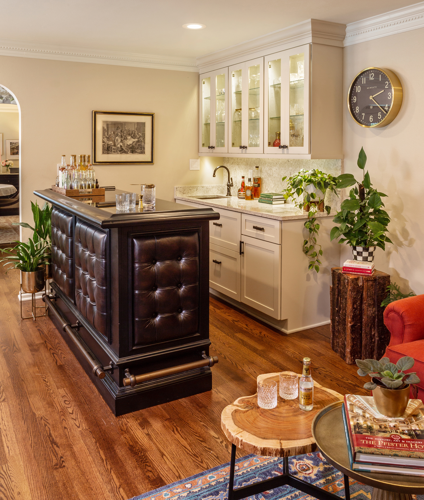
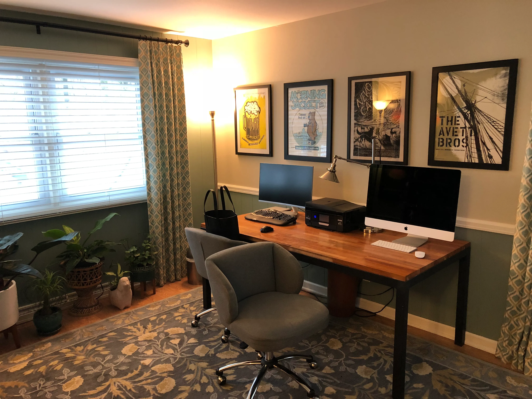
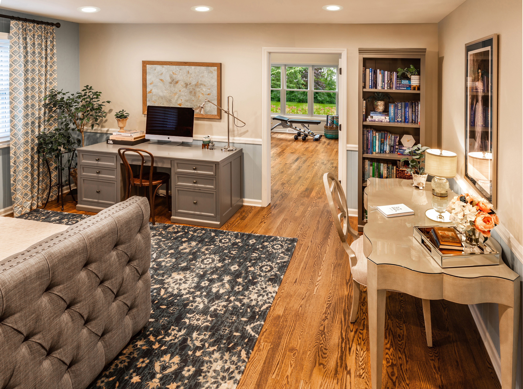
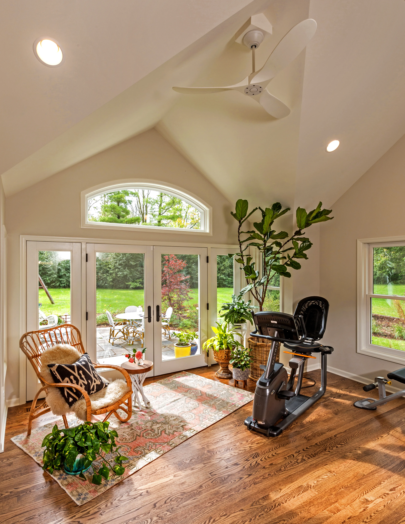
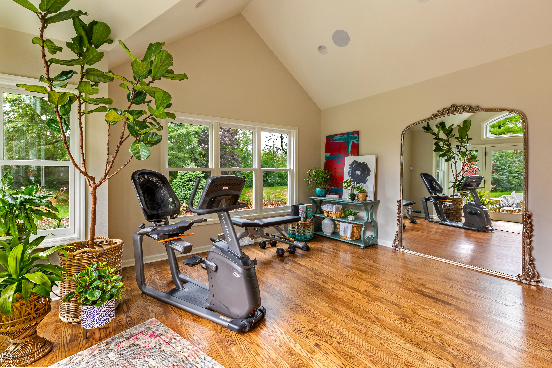

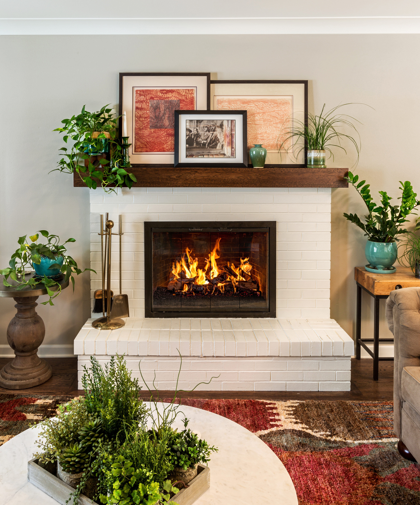
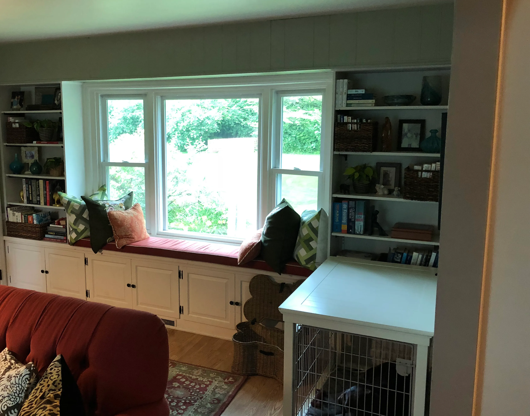
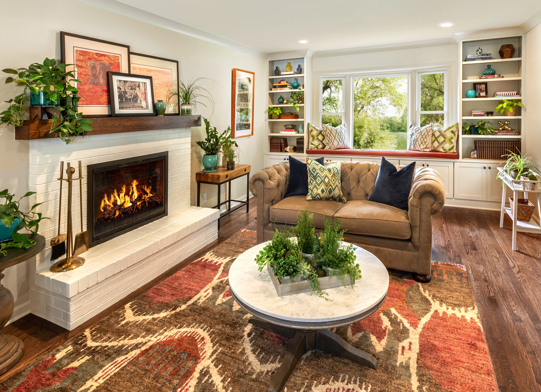
This remodel didn’t just add square footage; it redefined how the home supports daily living. The husband now has a professional office that doubles as a private retreat, while the wife enjoys a light-filled workout room designed for both energy and calm. Together, these spaces enrich family life, welcome guests with comfort, and provide flexibility for the future. By choosing to remodel, the homeowners created a home that is more functional and more joyful, one that will serve their family for years to come.
