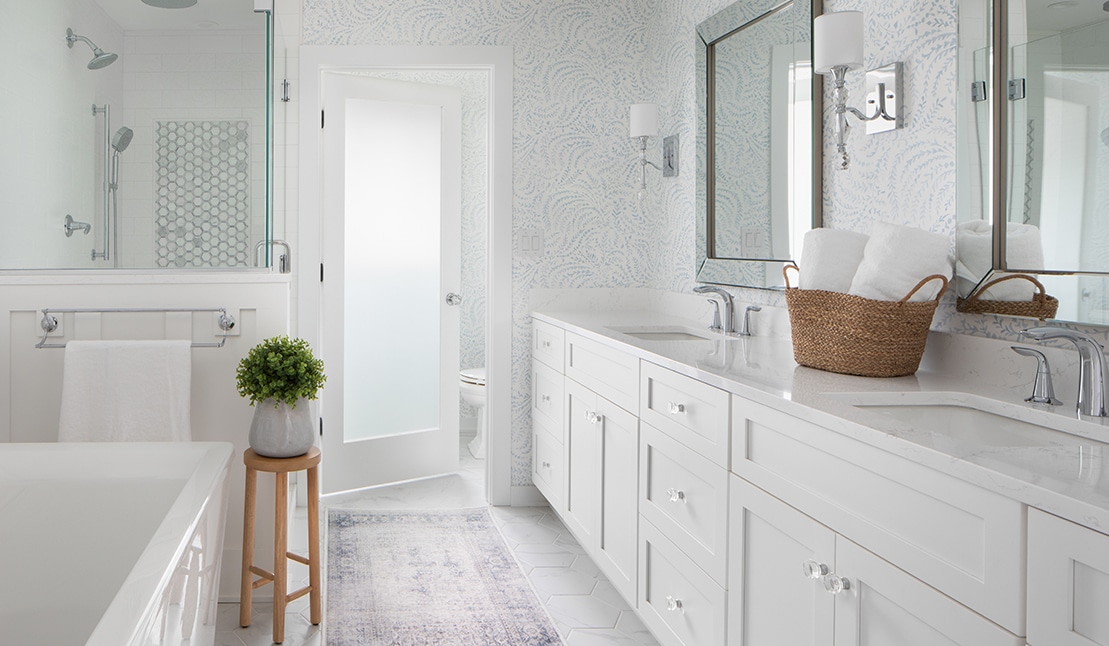Book a Free Design Consult Call Us (414) 259-0300
Project Year: 2022
Location: Pewaukee
Updates Included: Remodel
Rooms: Bathroom
Features:
When our Pewaukee clients first invited us in, their master bath felt cramped; half walls chopped up the space, counter surfaces were scarce, and storage was non-existent. They longed for a bright, airy retreat infused with soft coastal charm. The homeowners envisioned more of an open, elegant retreat where every element felt intentional, cohesive, and easy to enjoy. The result: a luxurious master bath with serene finishes and thoughtful functionality that transforms routine mornings into a daily spa-like escape.
The mission was clear: remove visual barriers, maximize hidden storage, and infuse the design with a serene coastal vibe—yet keep daily life effortless. To meet those goals, we eliminated half-walls, selected a quartz-topped dual vanity with concealed cabinetry, and specified gleaming chrome fixtures. Radiant in-floor heat, a multi-function walk-in shower, and a tucked-away water closet completed the essentials.
Ultimately, we placed the sweeping vanity at the entrance, carved out a discreet water closet just beyond, and set a freestanding tub front and center. Each element was orchestrated for seamless circulation and resort-worthy comfort.
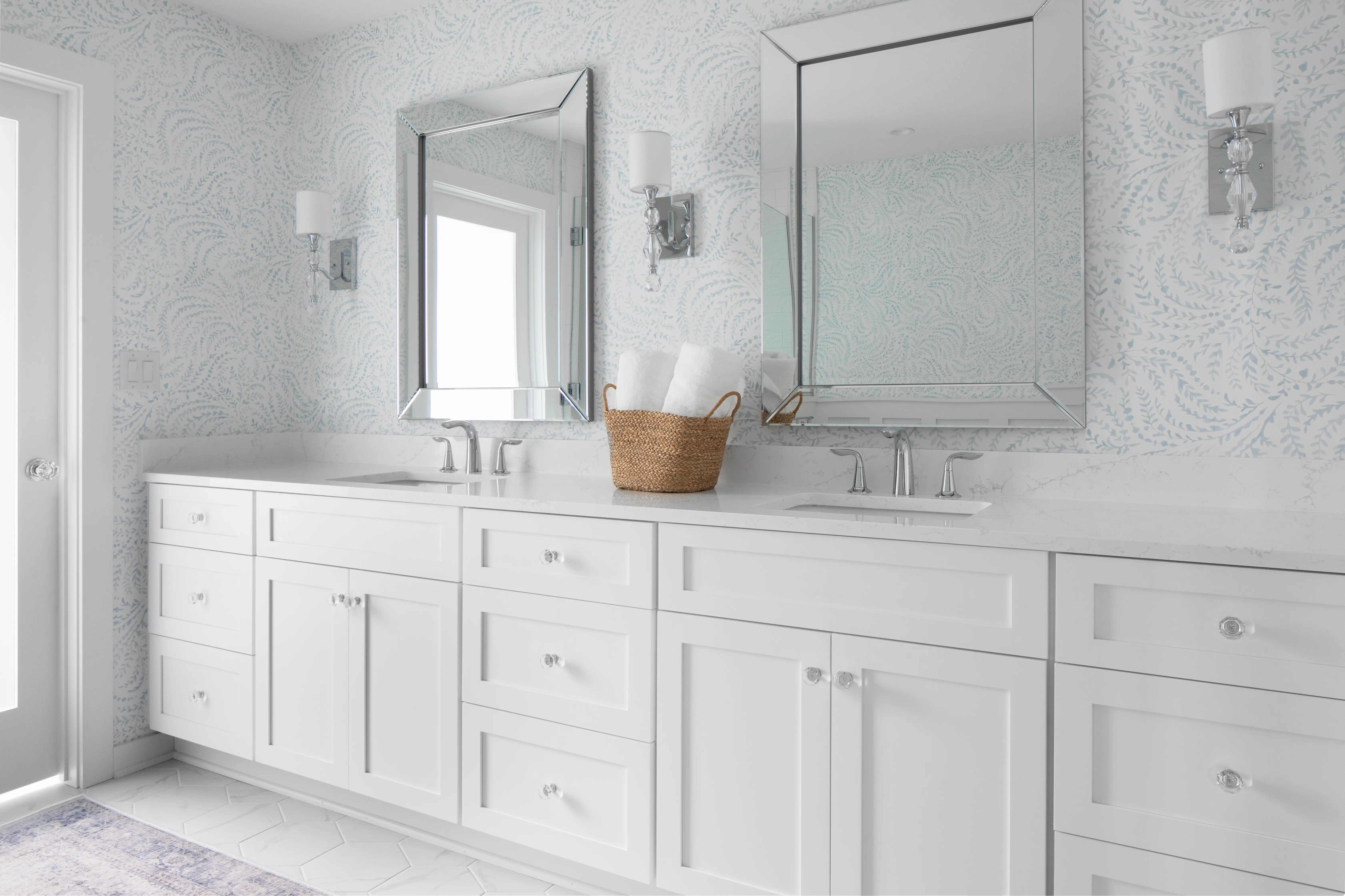
The remodel began with a full rethink of the layout. We removed obstructive half walls, replaced the swinging entry with a space-saving pocket door, and relocated the toilet to its own enclosed water closet. What was once a confusing collision of elements now feels seamless and intuitive.
A freestanding Stargaze tub now sits at the front of the bathroom as a sculptural focal point, while the reimagined shower was tucked into the old tub location, complete with layered plumbing features, marble hex tiles, and a ceiling rain head. Chrome fixtures, crystal-accented lighting, and a custom dual vanity unite the room with elegance and sparkle. The soft blue Serena & Lily wallpaper and custom wainscot panels echo the cabinetry for a unified, breezy feel.
This once-cluttered space is now calm, open, and deeply personal. Every choice—from the veined quartz countertops to the hidden shampoo niche—was made to elevate daily life while embracing timeless style. Thoughtful storage solutions, radiant heating, and layered lighting create a space that functions beautifully from morning to night.
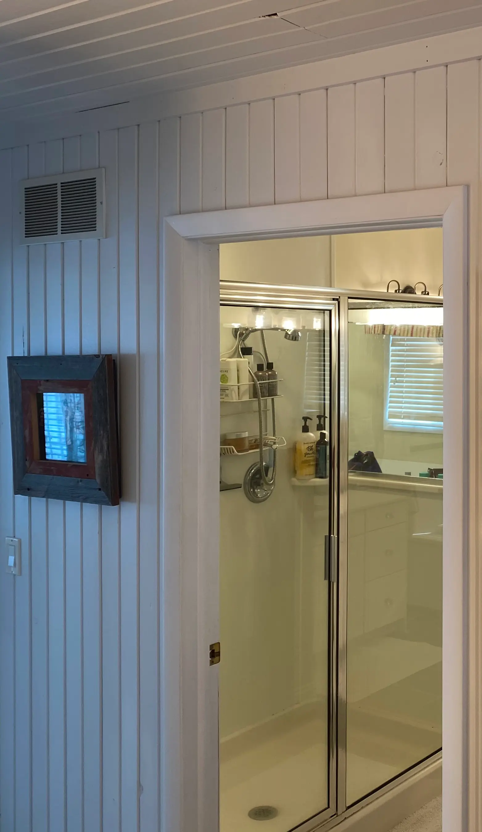
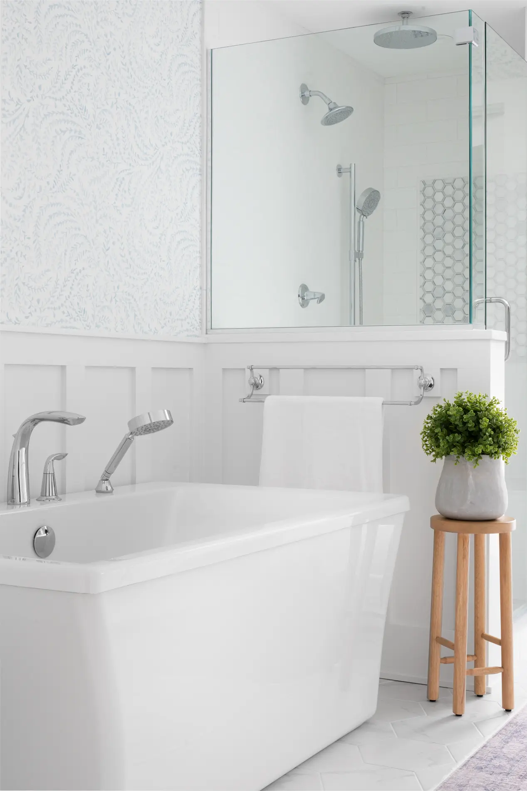
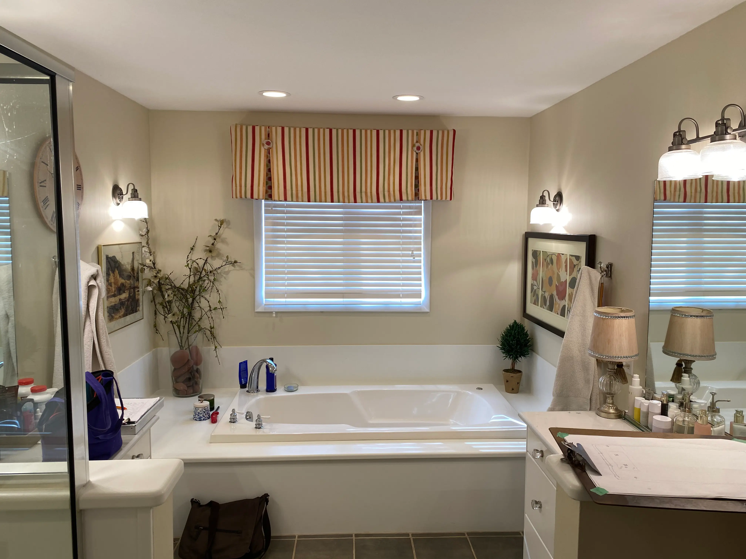
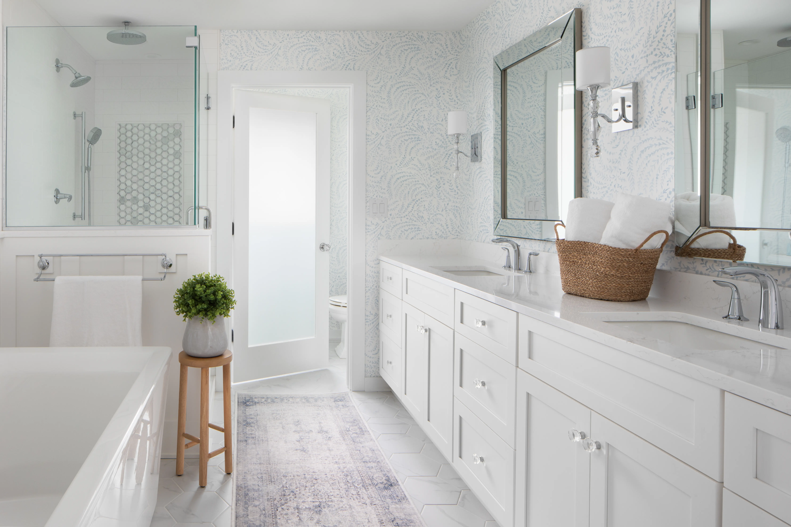
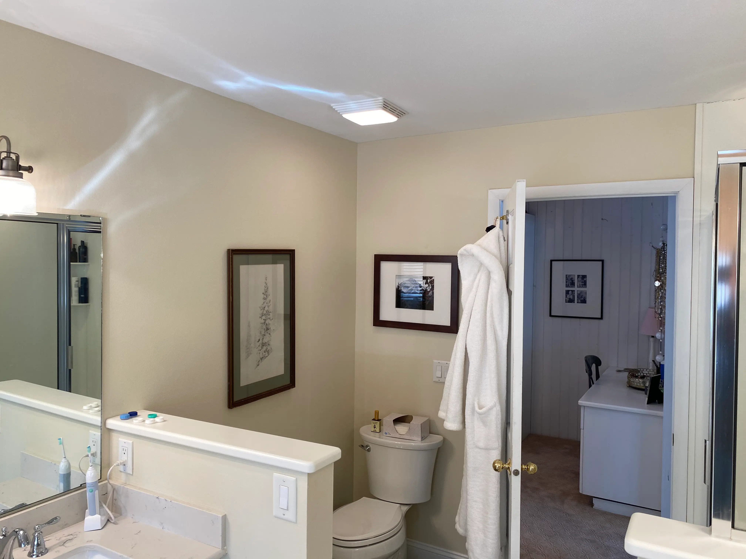

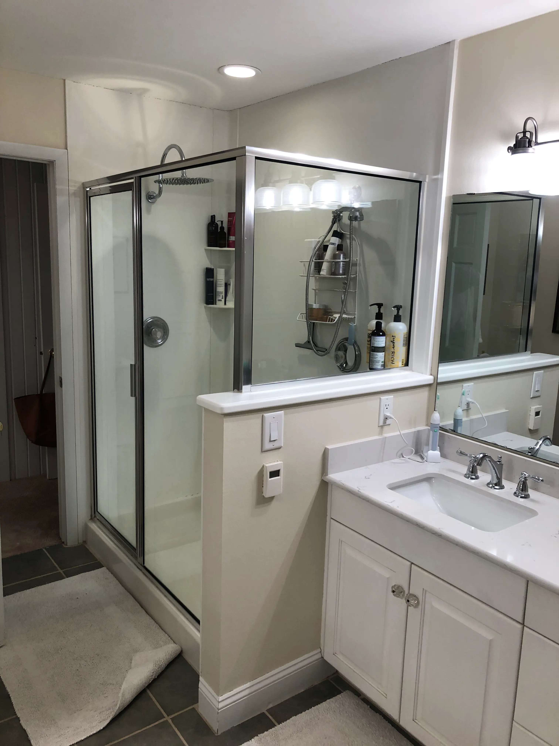
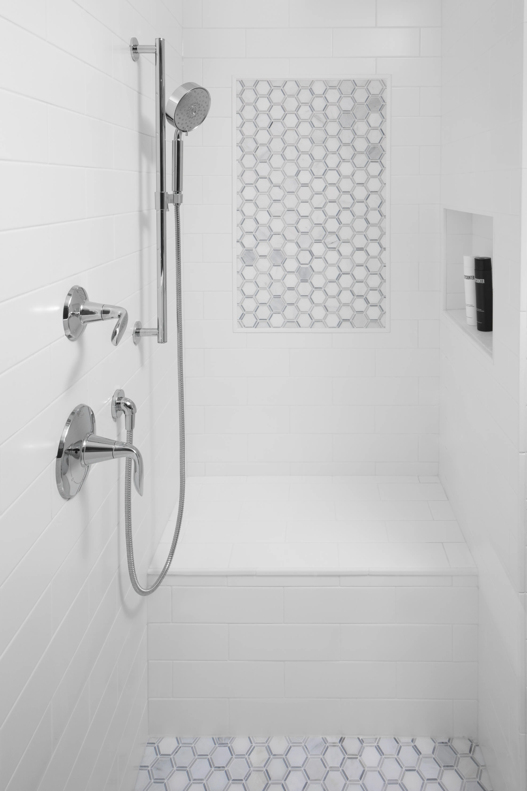
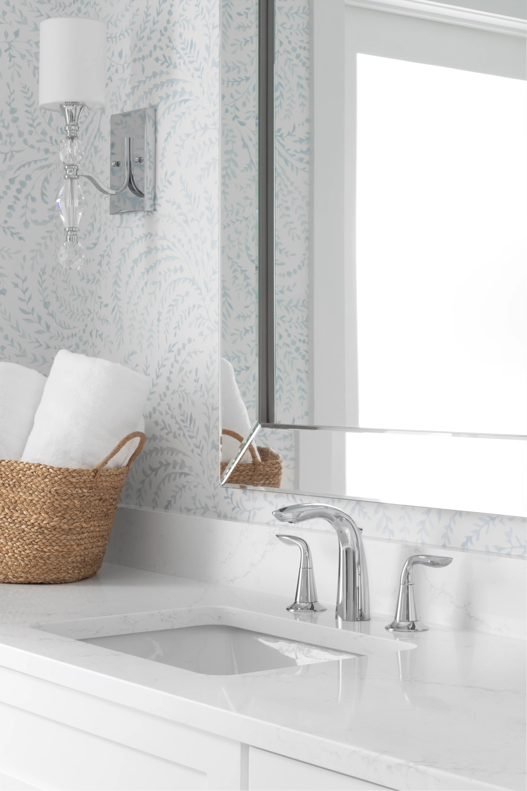

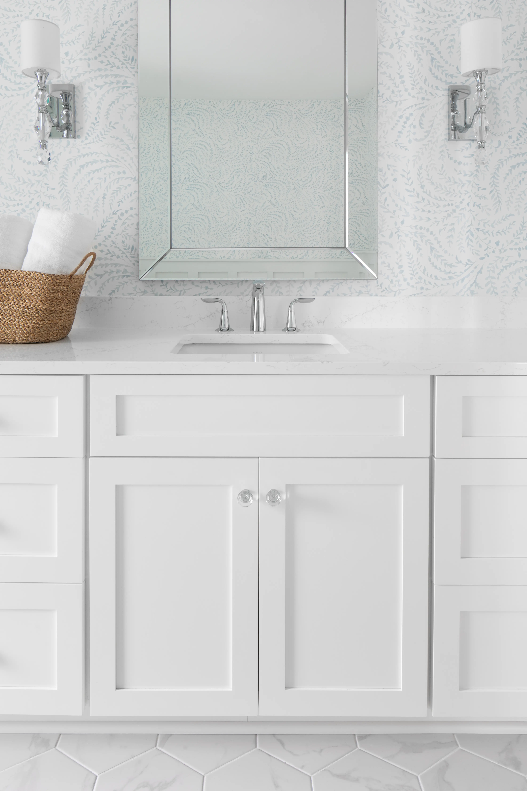
This lake home bathroom is no longer just functional—it’s a sanctuary. With improved flow, elevated materials, and thoughtfully integrated privacy, the clients now enjoy a retreat that supports both their daily routines and their design sensibilities. What was once closed off and outdated is now open, radiant, and ready to serve them for years of serene living.
