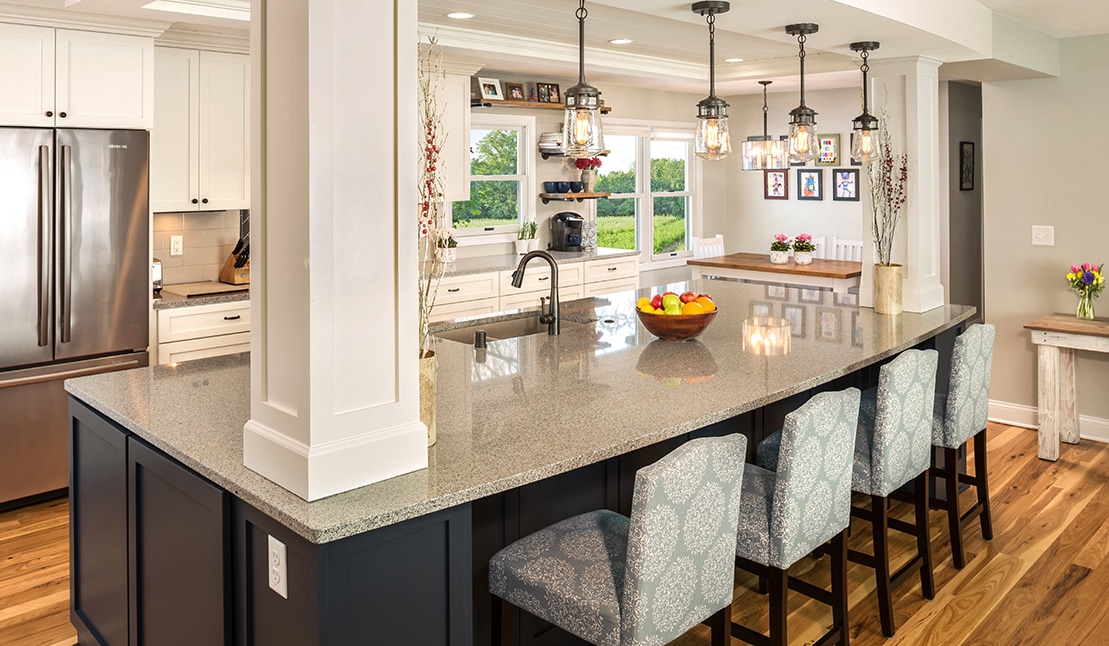Book a Free Design Consult Call Us (414) 259-0300
Project Year: 2017
Location: Mequon
Updates Included: Renovation
Rooms: Kitchen & Living Room
Features:
This Mequon home had charm but lacked connection. The original layout separated the kitchen, dinette, and living room, making it hard for the family to cook, gather, and move comfortably through the space.
They envisioned a more open main floor where everyday life could unfold naturally, from dinner prep and homework to movie nights and time with the family dog.
The goal was simple: a kitchen that could do it all, with light, flow, and modern style.
By removing multiple walls and reimagining the floor plan, the once-compartmentalized layout was transformed into a seamless, open-concept living space. The kitchen, dinette, and living room are now visually and functionally connected, allowing the entire family to share the space comfortably.
At the center of it all is a new oversized island. It serves as a hub for food prep, casual meals, schoolwork, and relaxed gatherings with guests. With a clear view of the TV from the island, the homeowner can watch her favorite cooking shows while preparing dinner.

Behind the effortless beauty of the space lies some serious craftsmanship. A load-bearing wall containing plumbing, HVAC, and electrical systems was removed, and all mechanicals were rerouted into custom columns flanking the island.
Overhead, a new arched soffit mirrors the island’s curve. It is not just decorative. It conceals a complex network of plumbing and ductwork that serves two upstairs bathrooms. Tolerances were tight, but the solution is both structural and visually striking. It is a clear example of design meeting precision.
The remodeled space now offers broad views of the backyard and allows natural light to travel from wall to wall. Furniture flows freely, and guests naturally gather around the island, creating an easy, circular pattern of movement throughout the main level.
The aesthetic transformation is just as striking. A clean, modern look with cohesive finishes now ties every zone together. The result is bright, functional, and welcoming; a complete departure from the closed-off layout that came before.


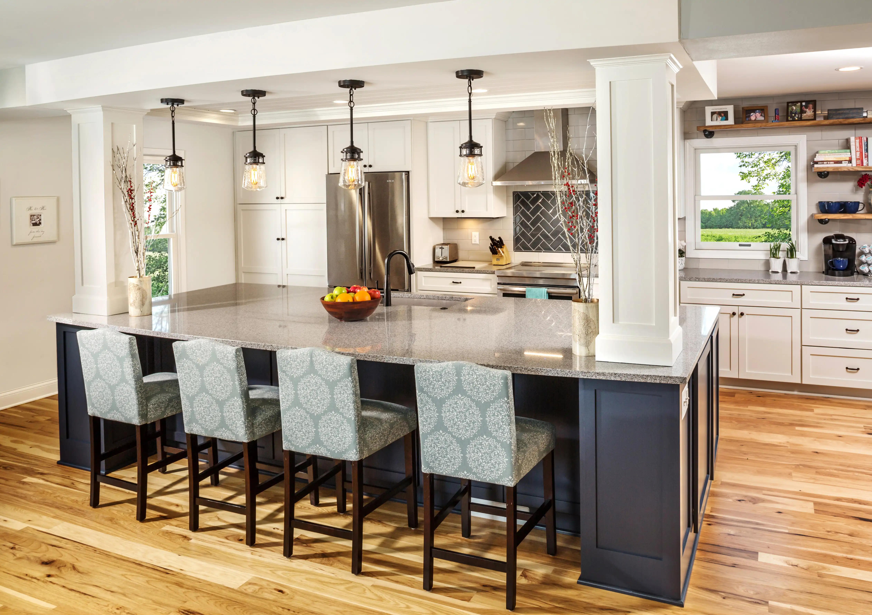
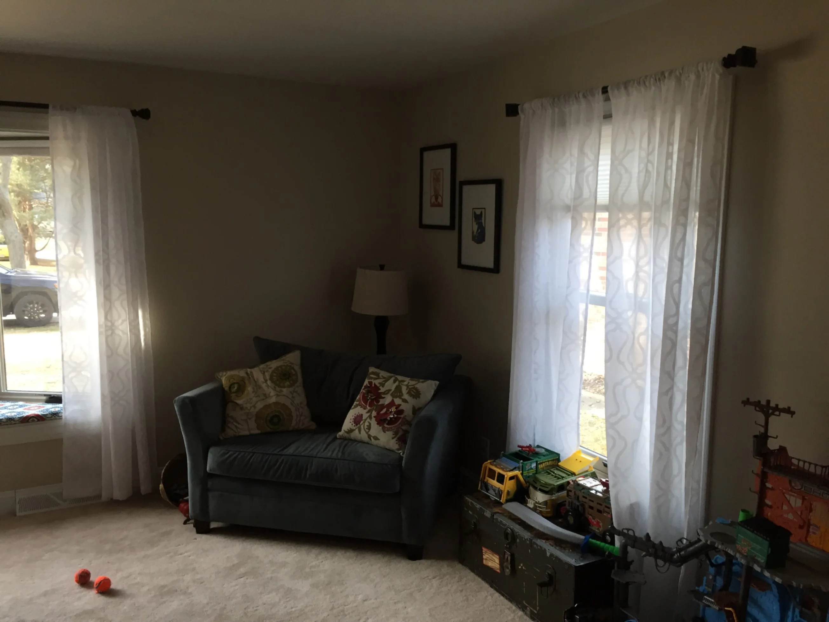

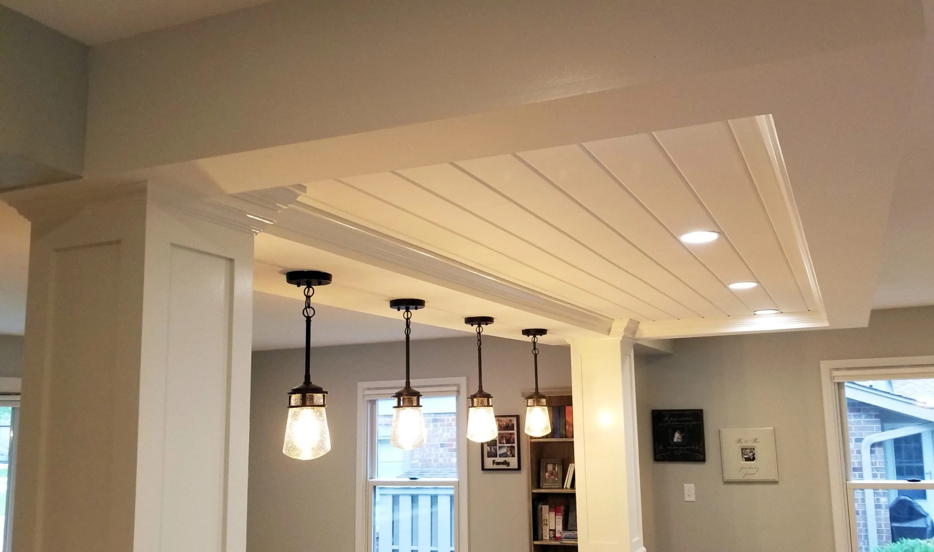
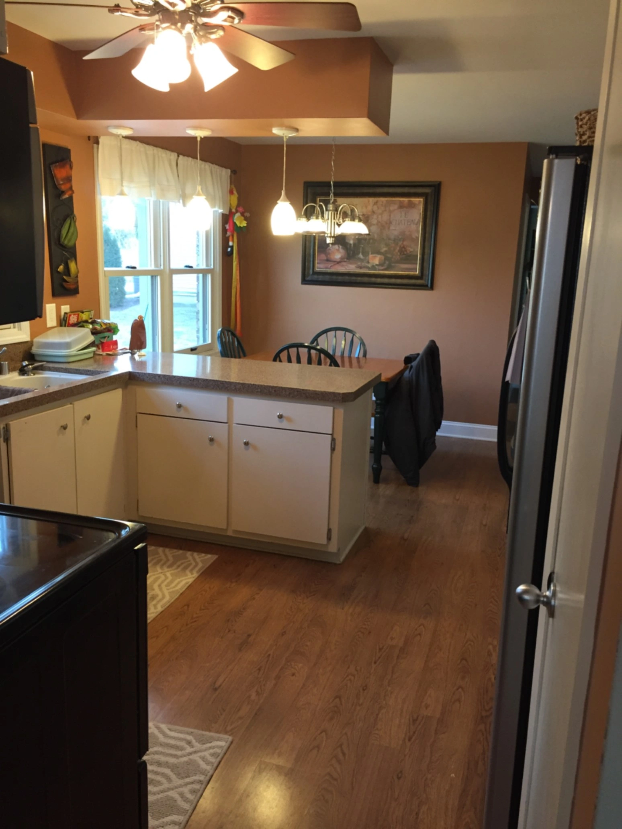
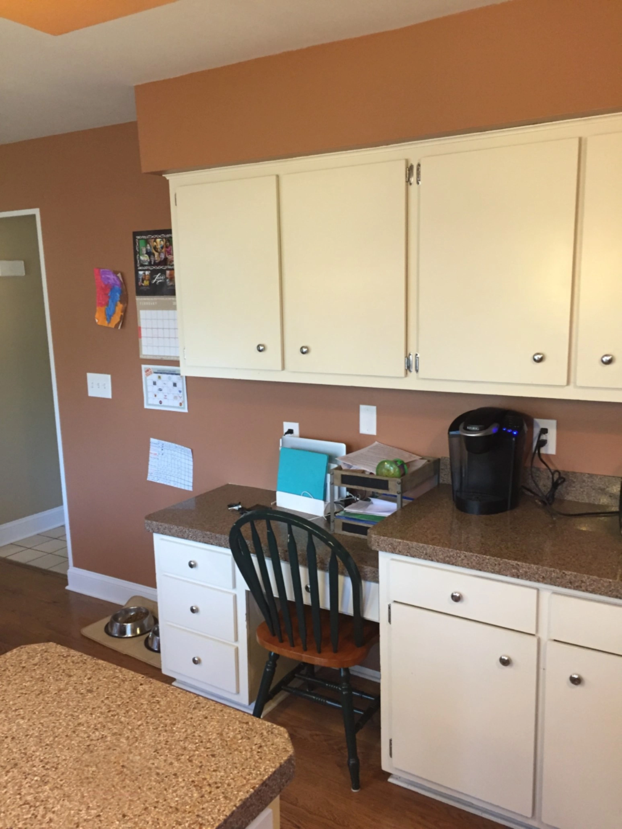
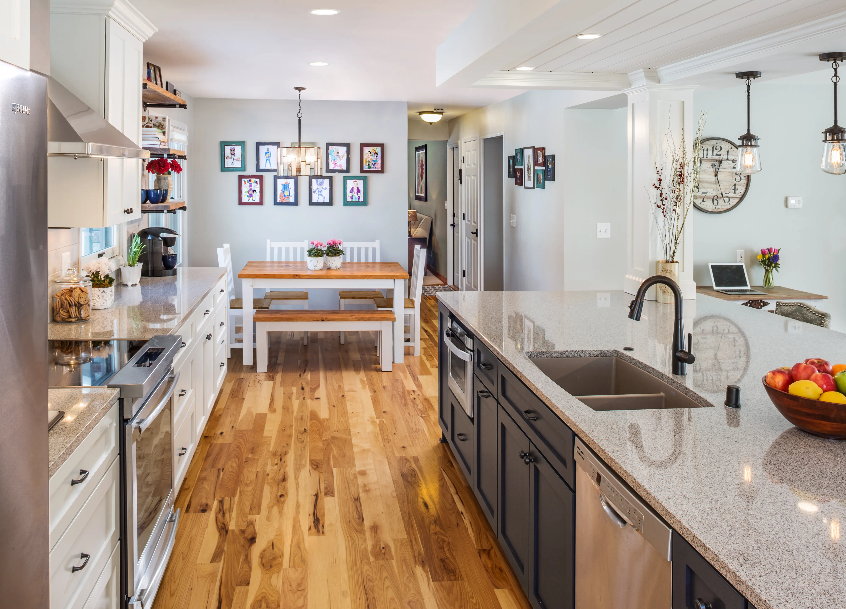
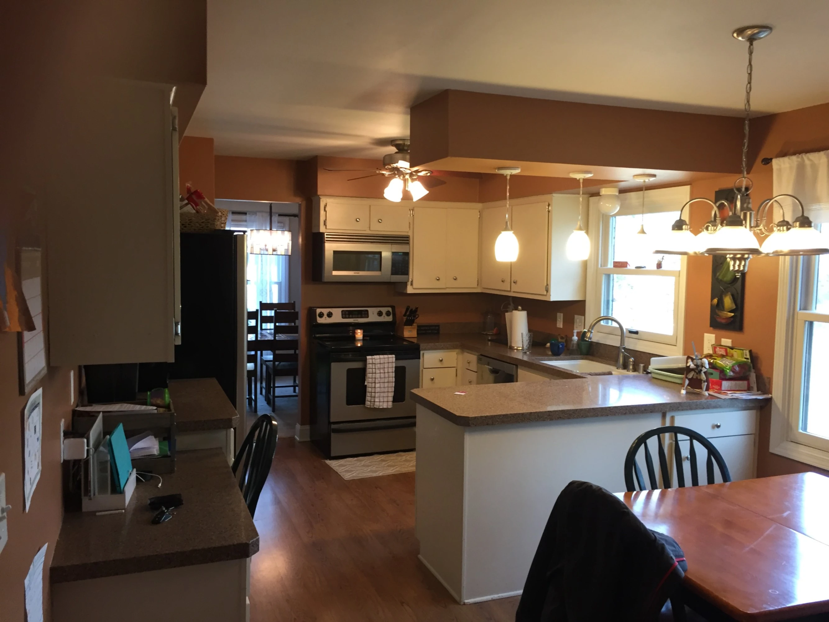

This remodel gave the homeowners exactly what they were hoping for: space to cook, relax, watch TV, and spend time together. The new open-concept design has become the heart of their home, serving as a multi-functional hub for both everyday living and effortless entertaining.
