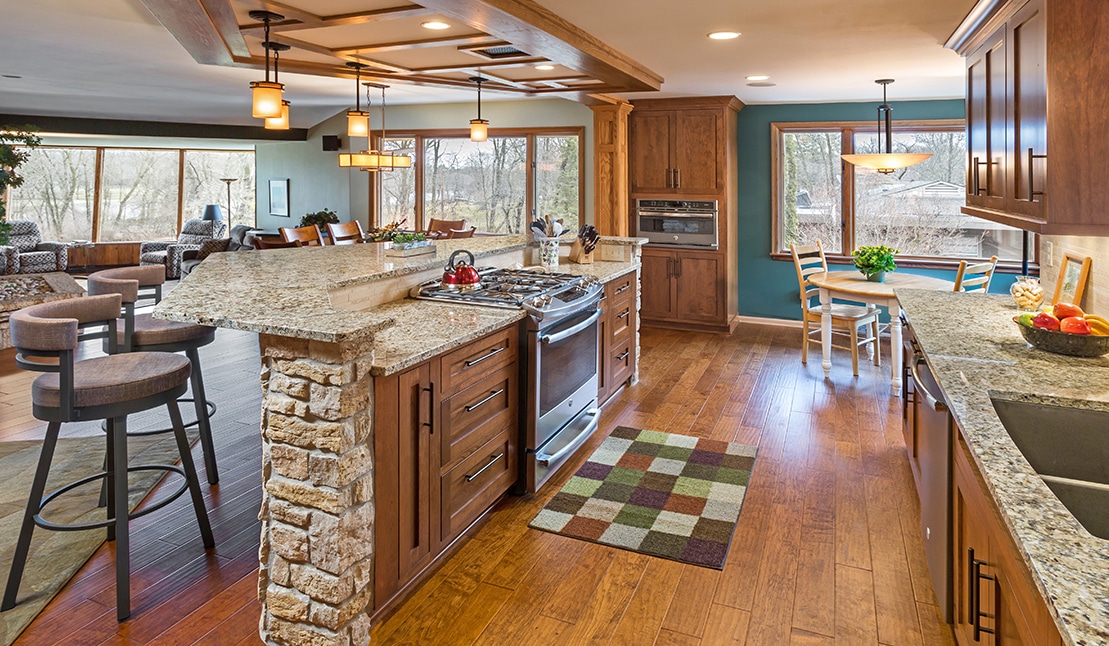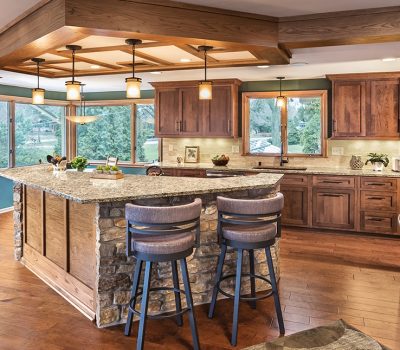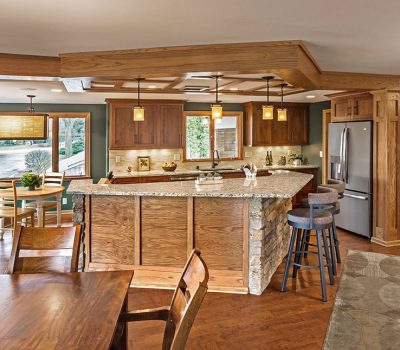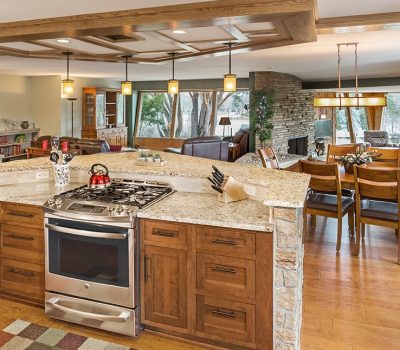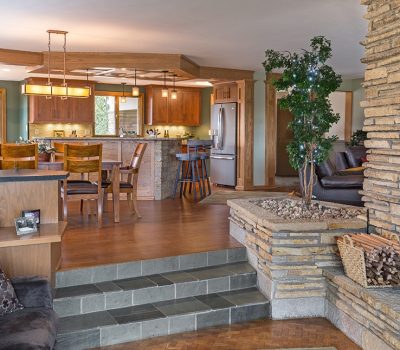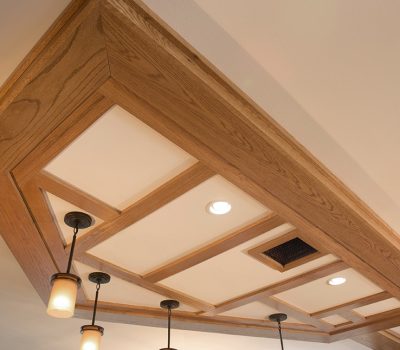Mequon Kitchen and Interior Remodel
This Russell Barr Williamson kitchen was very narrow and didn’t provide much prep space for cooking nor entertaining. The doorway and wall from the dinette to the living room prohibited the open flow as well. A large section of wall was then removed to the kitchen allowing for an 18-foot opening.
A uniquely shaped island was built where the kitchen wall once stood and ties into the home’s architectural charm. Recessed, pendant, and under cabinet lighting highlights the beautiful granite and wood cabinetry. Engineered maple wood flooring adds the finishing touch to tie the rooms together for a cohesive flow.
