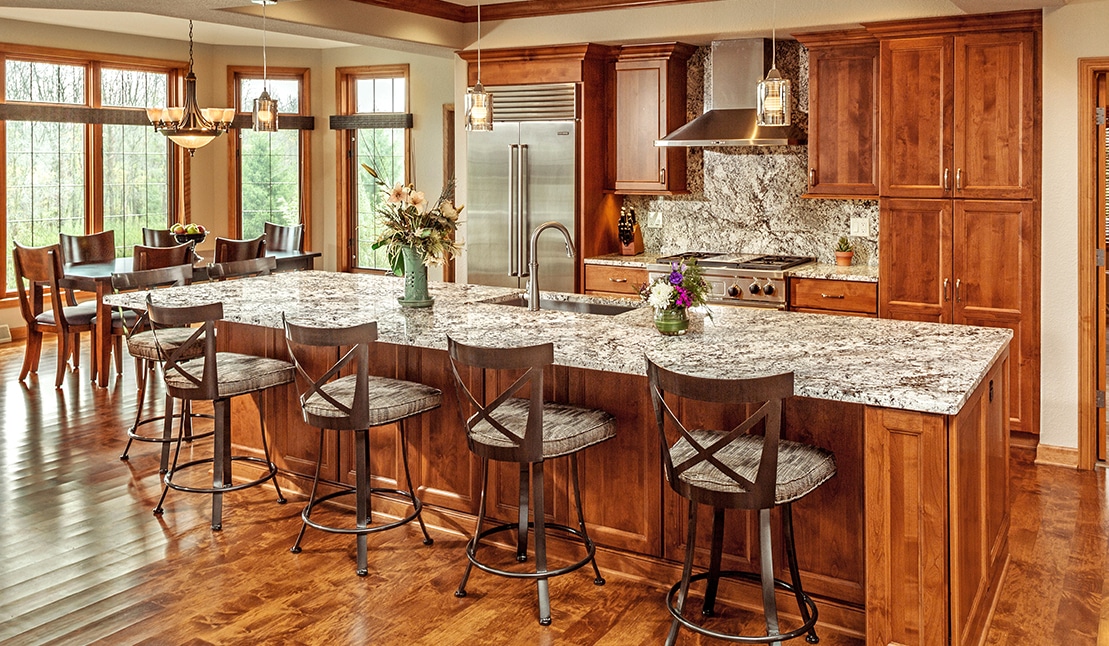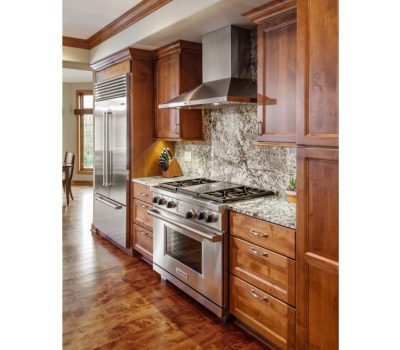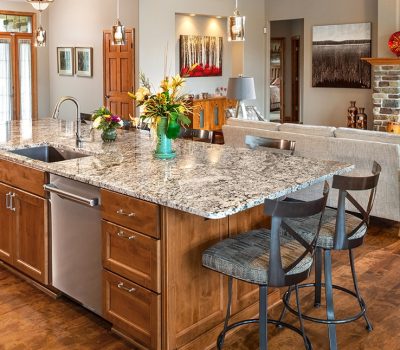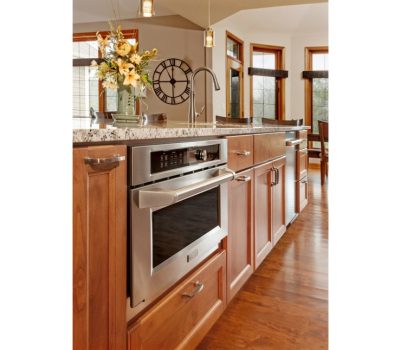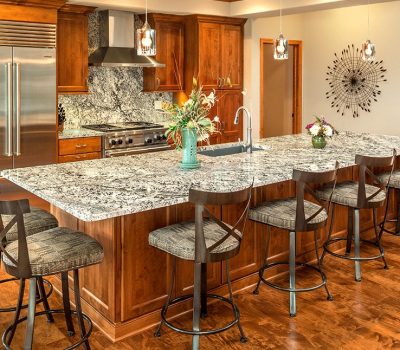Menomonee Falls Kitchen Remodel
This home’s current kitchen was cramped and segregated from the living room which prompted the open concept design for increased circulation for family gatherings. The homeowners also wanted to take advantage of the sight-line views throughout the home and of the nature in the backyard. To solve the client’s problems, we were able to remove the wall between the kitchen and the living room along with a 42″ high counter top between the kitchen and dining room. New 5″ plank flooring adds the cohesive flow throughout the once separated rooms.
