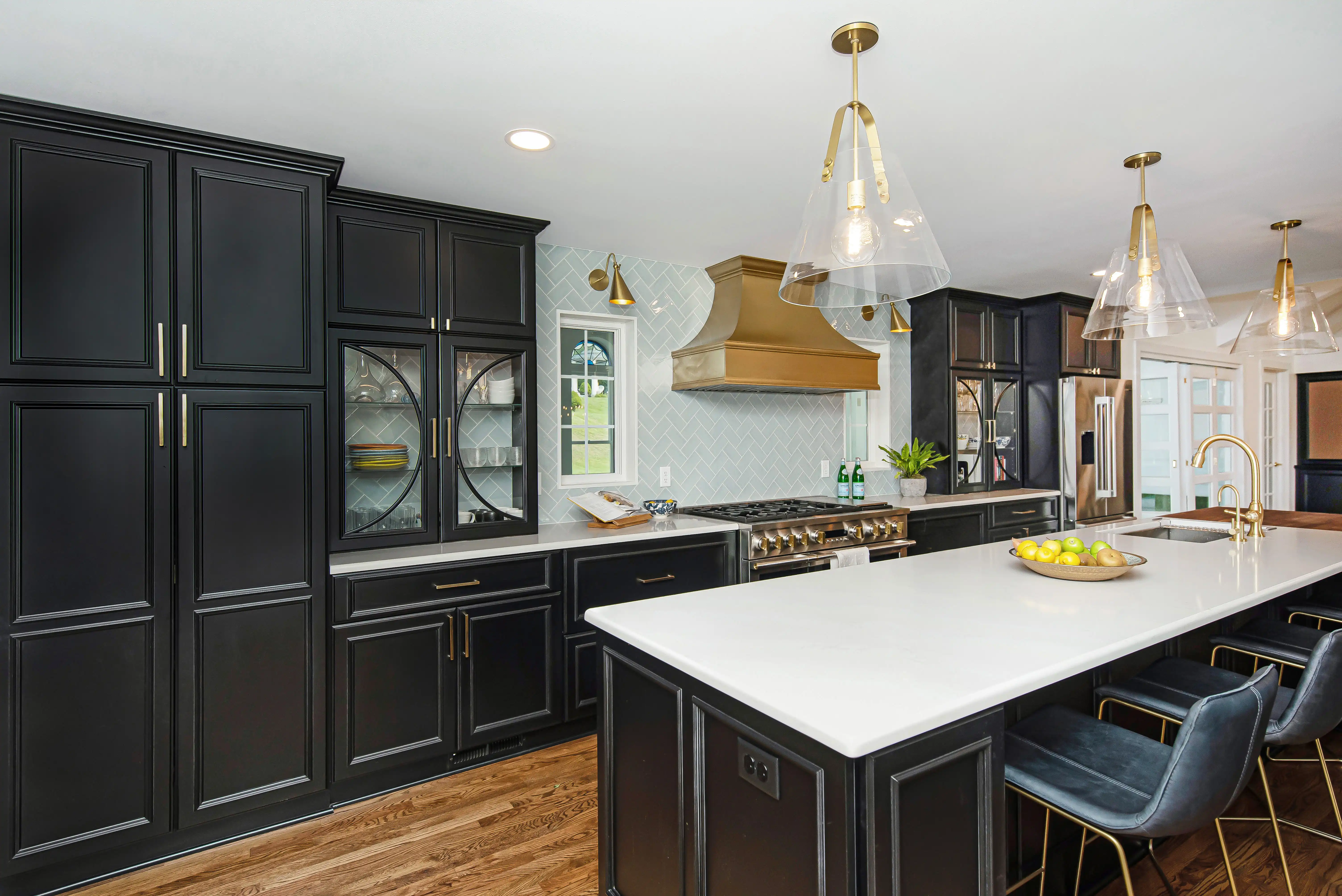Book a Free Design Consult Call Us (414) 259-0300
Project Year: 2021
Location: Waukesha
Updates Included: Remodel
Rooms: Kitchen, Bath & Living Room
Features:
This Waukesha home was truly one of a kind, complete with a grand hallway and ballroom once used for dancing. The challenge? To remodel the first floor without disturbing these architectural treasures. The homeowners envisioned a brighter, more open layout that reflected the elegance of the original design while meeting the flow of modern family life.
The kitchen and dinette were once separated by dark, paneled walls and a fluorescent tray ceiling that closed off the space. By removing multiple walls between the kitchen, family room, and dining areas, we created an open concept that brings light and life to the heart of the home.
Now, a large central island anchors the main level, offering a perfect space for cooking, entertaining, and gathering. The new design accommodates the homeowners’ love of hosting parties and family events, while maintaining the historical integrity of the ballroom and grand hall that define the home’s character.
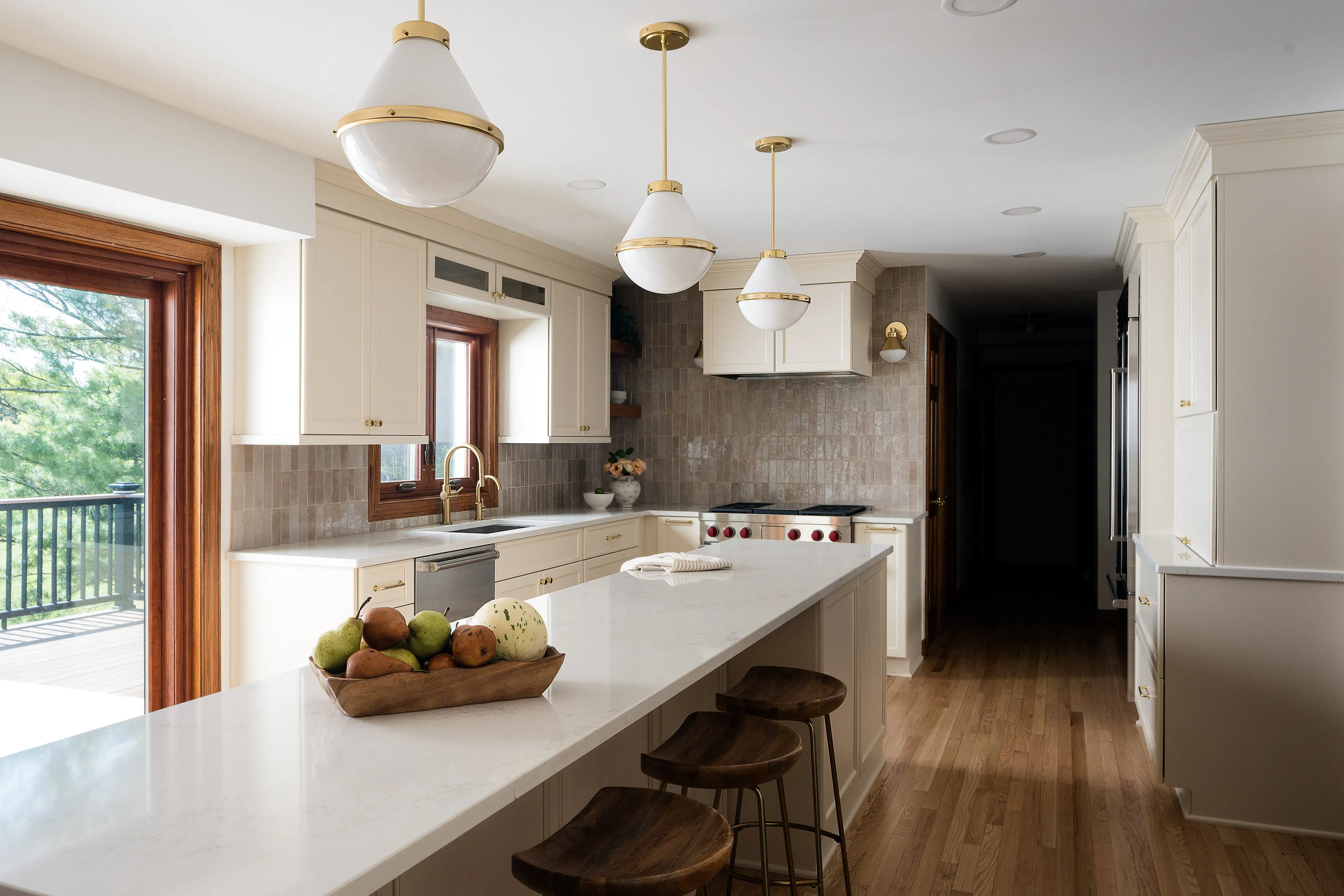
Every detail of this remodel was designed to bridge the past and present. Brass accents in lighting, hardware, and the range hood add warmth and grandeur, while black Seville cabinetry brings depth and drama. A soft French blue herringbone backsplash adds color and personality, carried into the breezeway with floor-to-ceiling wainscoting for a cohesive finish.
The travertine fireplace transforms the family room with a lighter, more refined look, contrasting beautifully against the original dark stone. In the powder room, hand-painted wallpaper inspired by the clients’ Florida roots introduces an unexpected touch of whimsy and color.
This remodel showcases precision and purpose at every turn. Custom glass and metal mesh cabinet doors, full-height wainscoting, and a six-inch-thick walnut butcher block countertop demonstrate both artistry and skill.
The 13-foot island features a single quartz slab without seams, paired with a custom walnut extension that aligns perfectly in edge and finish. Pocket doors in the breezeway and a distinctive white bifold door at the family room improve flow while maintaining privacy. Gold mesh inserts in the built-in cabinetry add a refined, practical touch that keeps family essentials within easy reach yet neatly concealed.
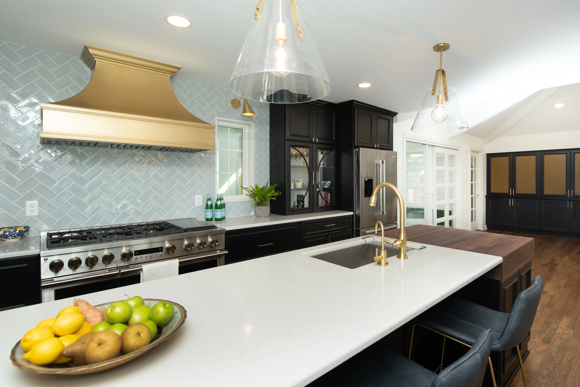
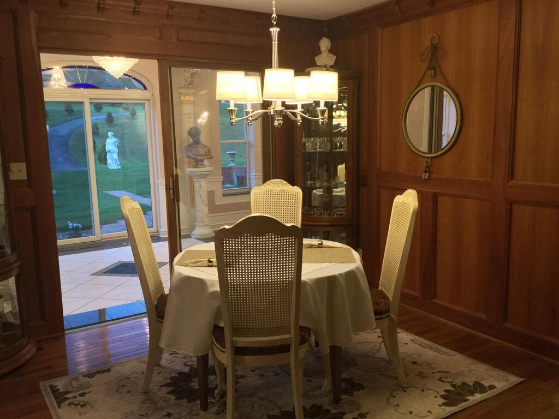
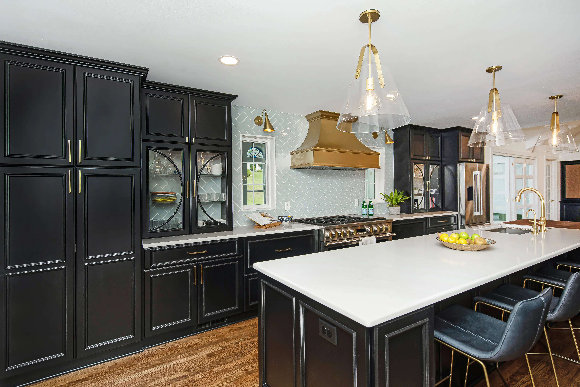
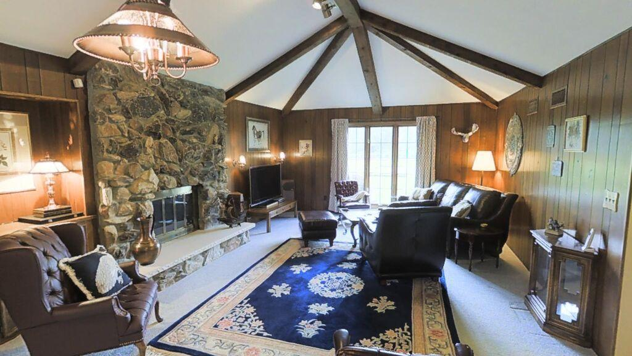
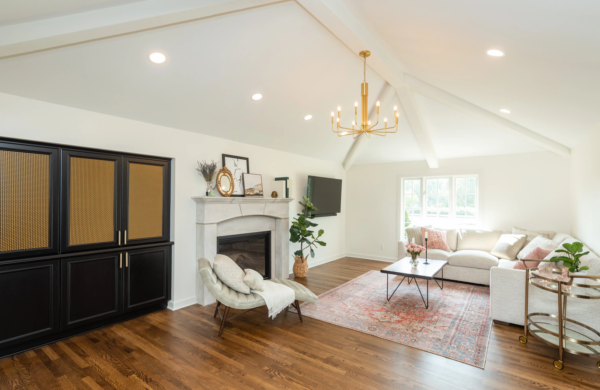
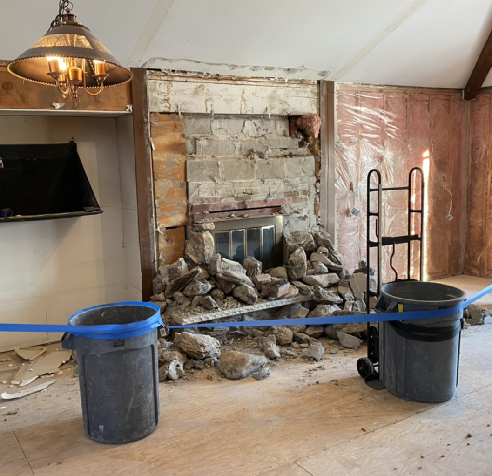
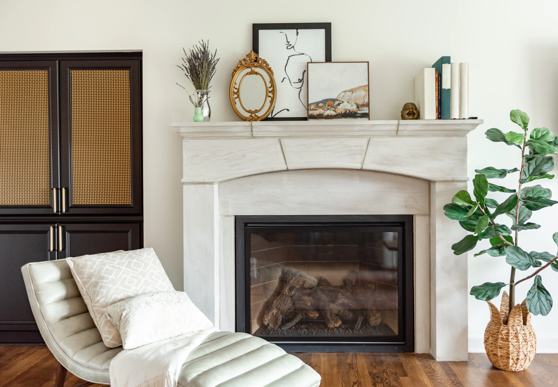
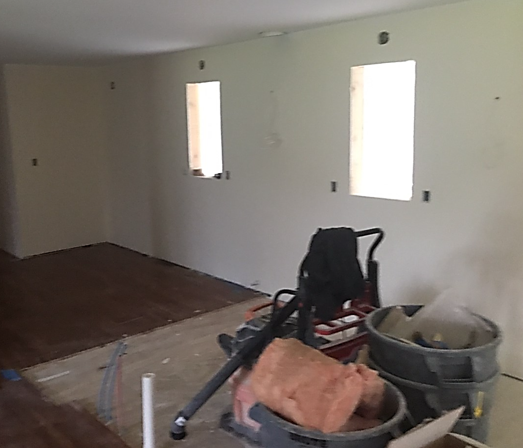
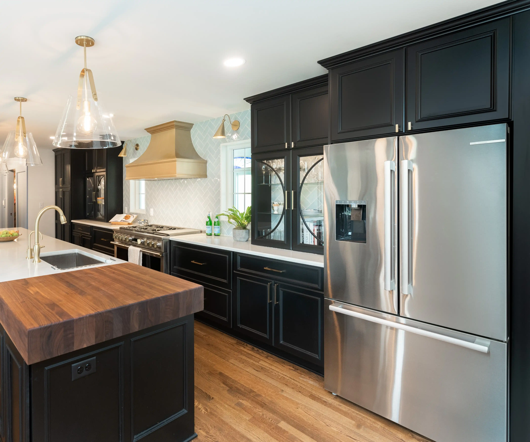
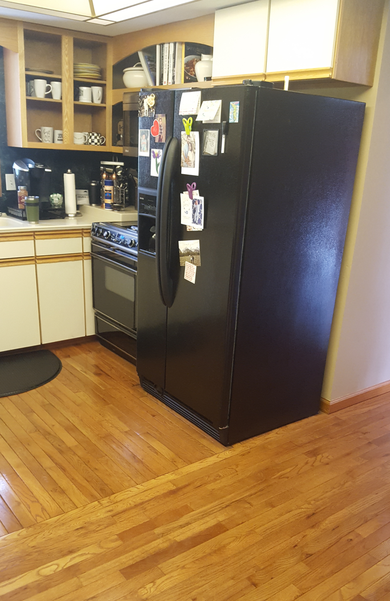
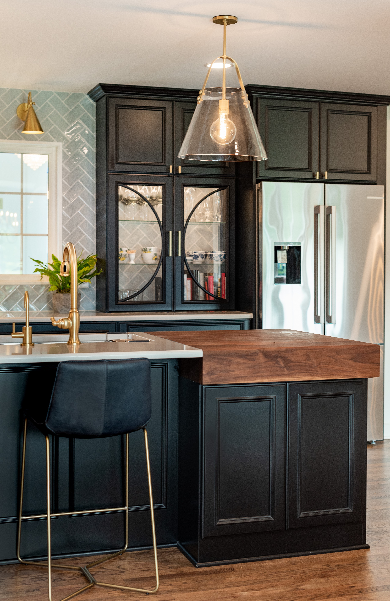
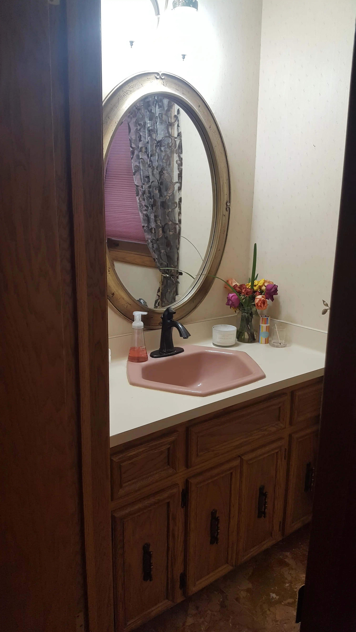
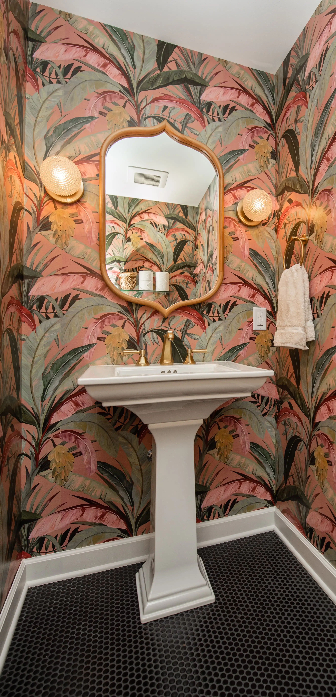

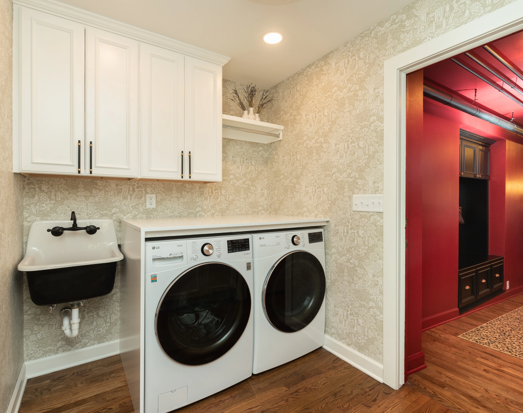

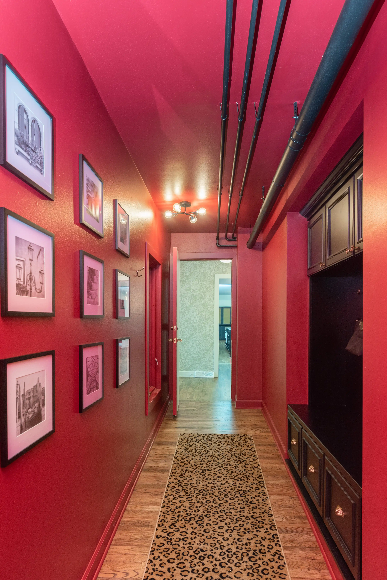
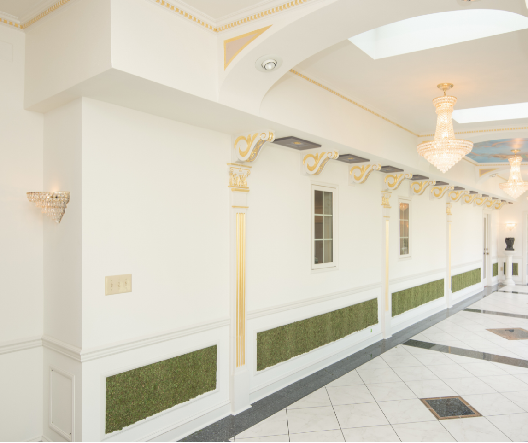
This Waukesha remodel is a true testament to balance, honoring the home’s history while creating spaces that support modern family life. What began as a vision to open up became a celebration of craftsmanship, heritage, and innovation.
The once-compartmentalized layout now flows effortlessly, connecting the heart of the home to its most cherished spaces. Every detail, from brass accents to custom cabinetry, contributes to a design that feels unified, elegant, and unmistakably personal. This remodel honors the past while creating room for new memories
