Book a Free Design Consult Call Us (414) 259-0300
Project Year: 2025
Location: Brookfield
Updates Included: Renovation
Rooms: Kitchen & Living Room
Features:
After moving into their new home in Brookfield, this family saw its potential but realized the space didn’t yet reflect their lifestyle. The kitchen lacked the storage and layout essential for busy days and family time, while the back hallway felt cramped and inefficient. In addition, the traditional dining room no longer matched how they used their home. They came to us seeking a transformation that would make the house feel both personal and practical — a space that could grow with their family.
The kitchen’s layout and storage no longer met the needs of this growing family, prompting a desire for a large island that could function as both a prep station and a gathering place. They also needed smarter pantry storage to keep everyday items accessible and organized. In the back hallway, a narrow closet left shoes and coats scattered in high-traffic areas, disrupting daily routines. Meanwhile, the dining room felt disconnected from how the family actually lived, which inspired a fresh look at the layout, flow, and overall function of the first floor.
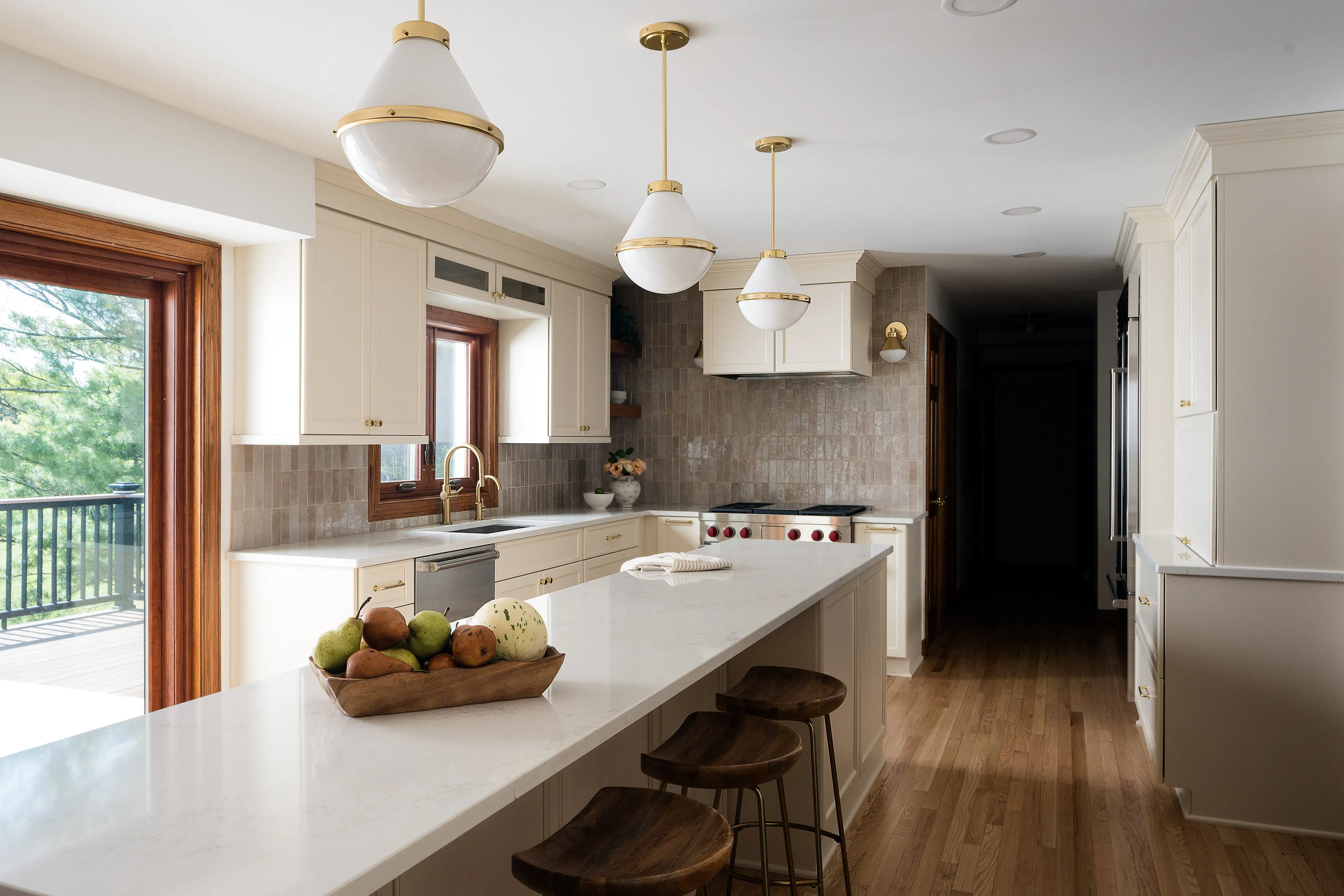
We reconfigured the first-floor layout to support everyday living. The former dining room became a music room, providing a cozy and creative space for the family’s grand piano and instruments. Meanwhile, the new dining area was relocated near the fireplace in the family room, creating a more relaxed and intimate setting for meals and gatherings. A closet in the back hall was opened up and transformed into a mudroom, complete with a boot bench. This new space finally gave shoes and backpacks a designated home.
Throughout the remodel, we carefully preserved and enhanced the home’s original charm. Ceiling beams and trim were seamlessly integrated into new built-ins around the fireplace, maintaining architectural character while adding storage and warmth. An appliance garage keeps the kitchen counters clutter-free, and new wood flooring, paired with recessed lighting, brightens every room. These thoughtful upgrades create a balance between timeless style and everyday function.
Upstairs, the master suite is a study in serenity, with floor-to-ceiling windows that frame uninterrupted views and patterned wallpaper that brings subtle texture to minimalist furnishings. The result is a tranquil retreat that reflects the homeowners’ Scandinavian roots.
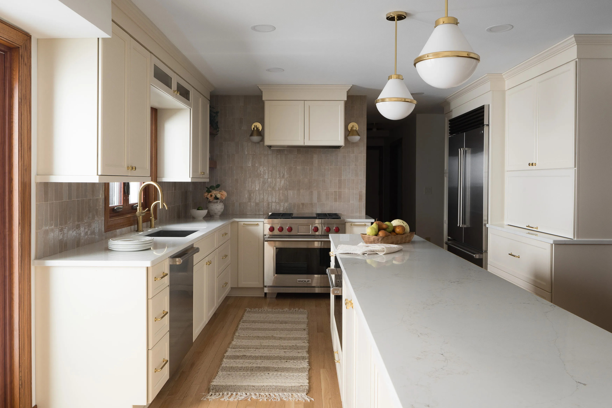
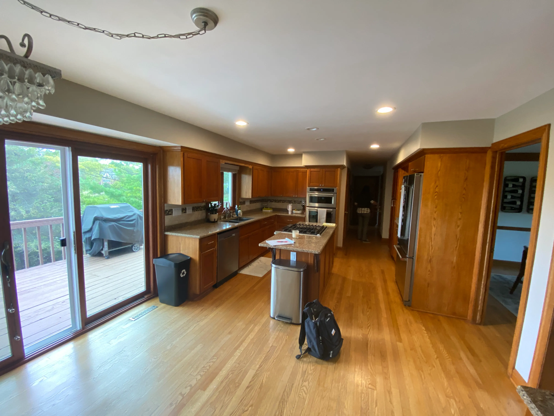

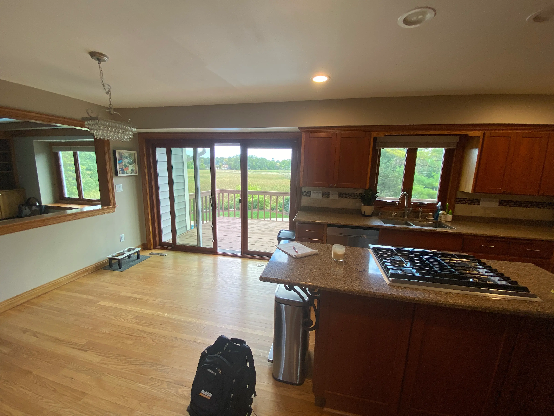
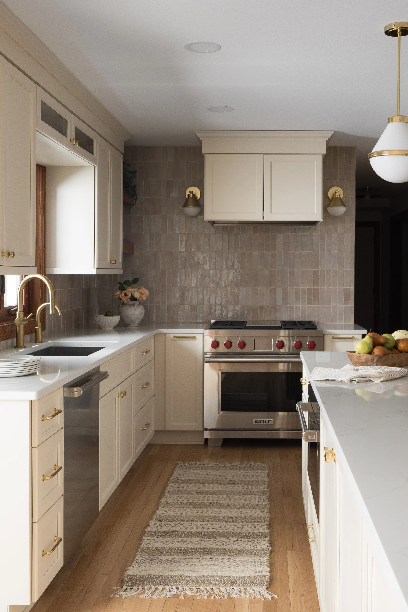
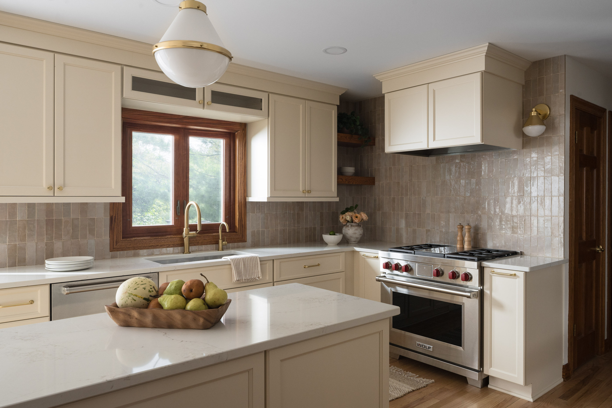
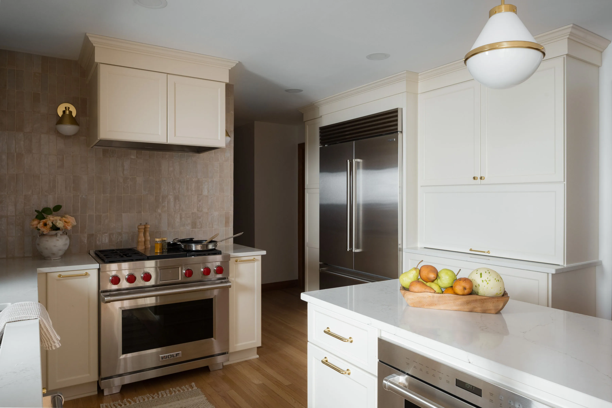
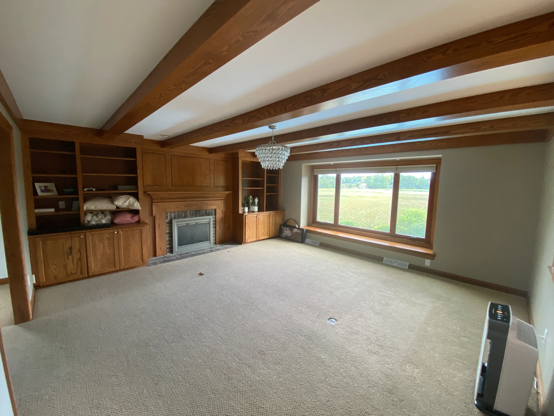
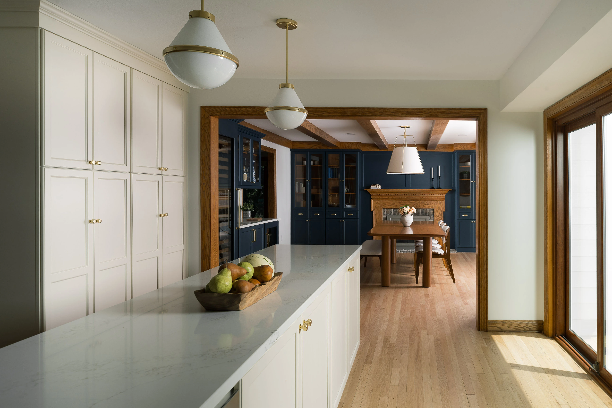
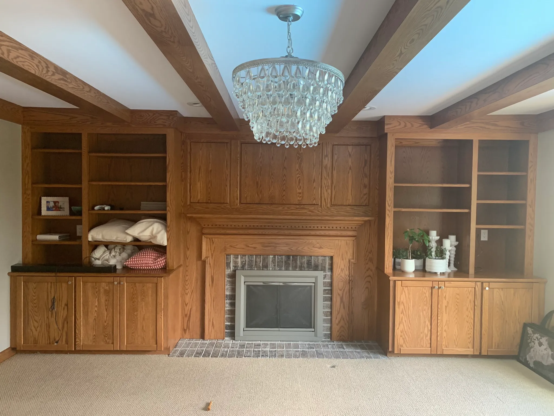
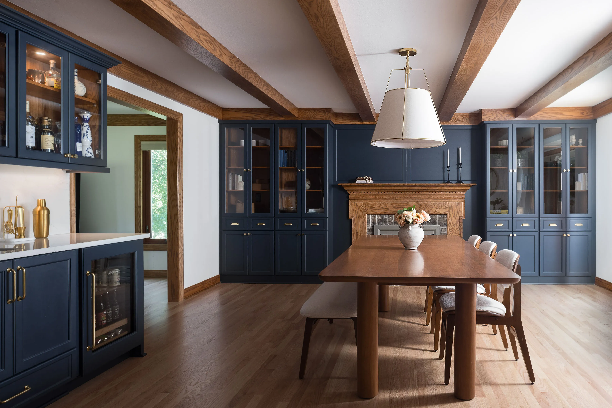
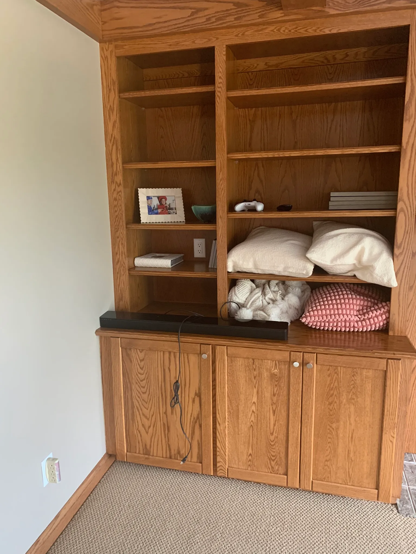
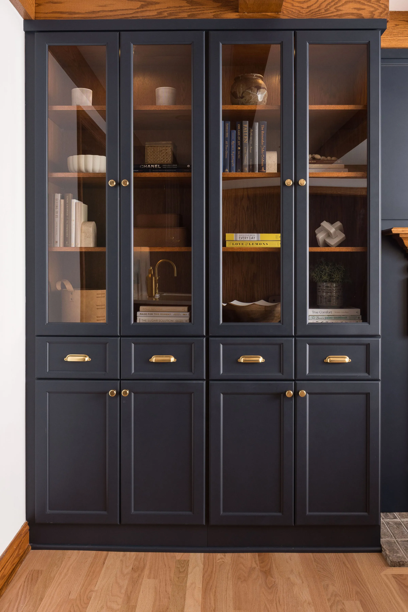
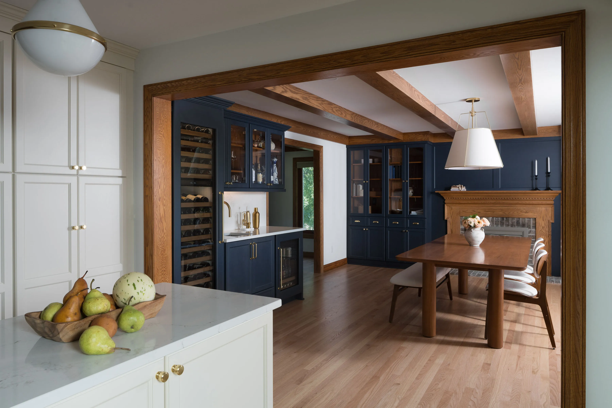
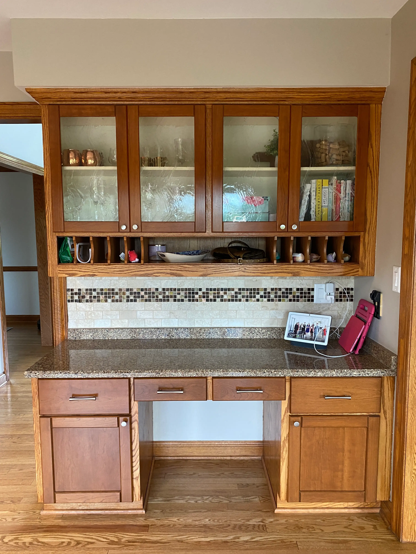
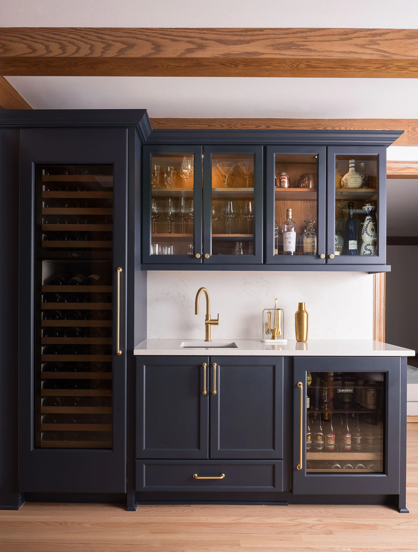
What was once a house with great bones is now a home filled with light, life, and purpose. Each space supports how the family actually lives, from casual dinners and music nights to organized mornings. With custom touches and practical details, this remodel delivered more than just new finishes. It gave the homeowners a first floor that feels truly theirs.
