Project Year: 2015
Location: Foxpoint
Updates Included: Addition and Remodel
Rooms: Master Suite and House Remodel
Features:
This Fox Point residence was ready for a complete transformation. The homeowners wanted a design that reflected their modern tastes and Swedish heritage, blending Californian contemporary style with Scandinavian minimalism. Their vision was an exterior with presence and personality, paired with an interior that delivered light, function, and calm.
The home’s curb appeal was reimagined with vertical and horizontal cedar siding in warm natural tones. Darker horizontal cedar trim highlights the expansive commercial-grade windows, adding both visual scale and abundant natural light. The California modern aesthetic gave the property a new identity that feels bold and timeless.
Inside, the remodel reflects Scandinavian minimalism with clean lines, natural textures, and a thoughtful use of space. Engineered wood flooring runs throughout the home, creating a sense of continuity from room to room. The open kitchen includes dual Caesarstone counters in a Pebble Honed finish, a flush-mounted Wolf induction cooktop, and modern cabinetry that delivers function without clutter.
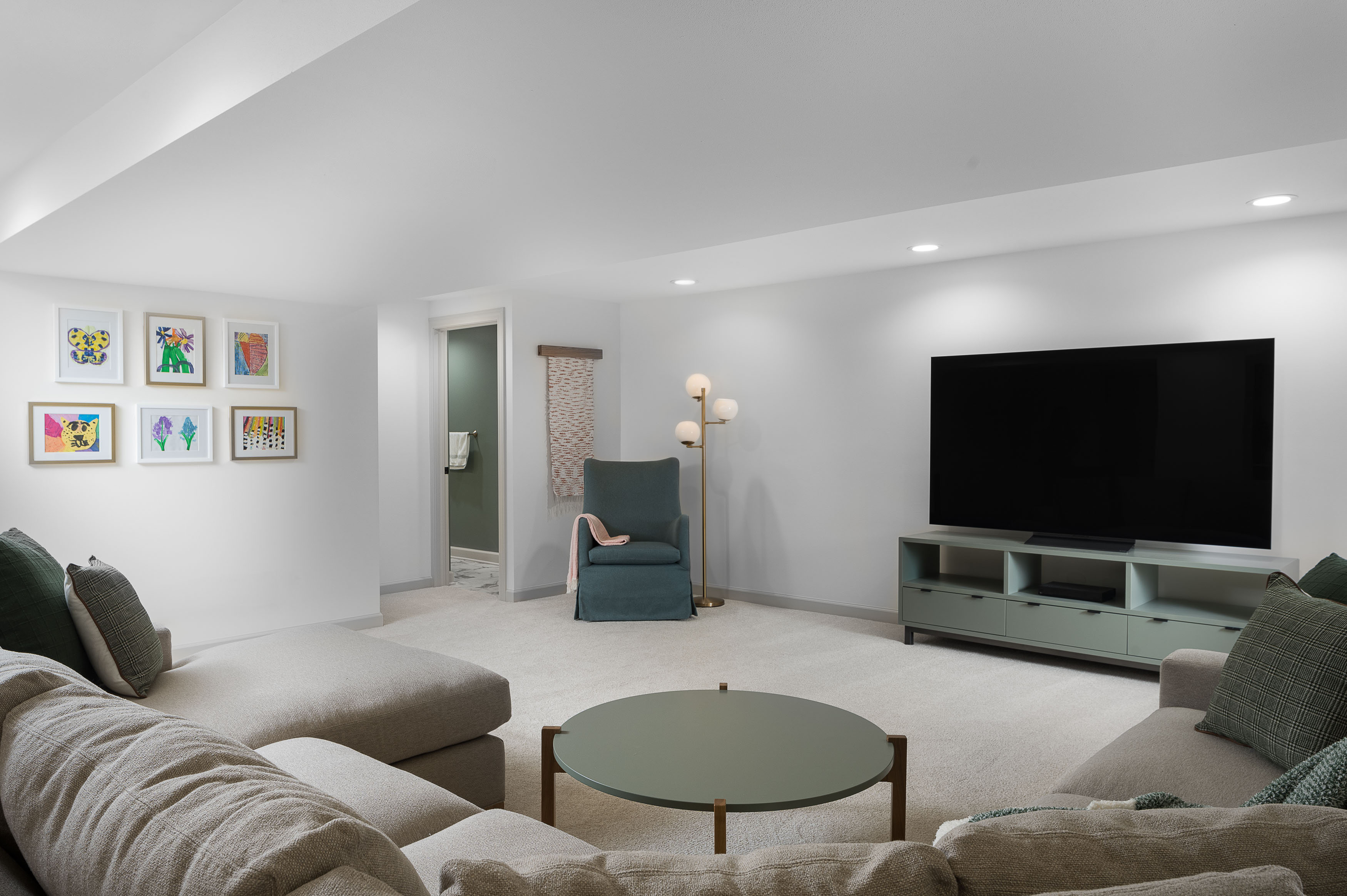
The two-story addition brought both a new living room and a master suite designed to balance space with intimacy. In the living room, twenty-foot ceilings with skylights, added windows, and exposed beams fill the space with natural light and create a striking architectural presence. A floating walnut staircase links the first and second floors, blending warmth and craftsmanship with modern innovation.
Upstairs, the master suite is a study in serenity, with floor-to-ceiling windows that frame uninterrupted views and patterned wallpaper that brings subtle texture to minimalist furnishings. The result is a tranquil retreat that reflects the homeowners’ Scandinavian roots.
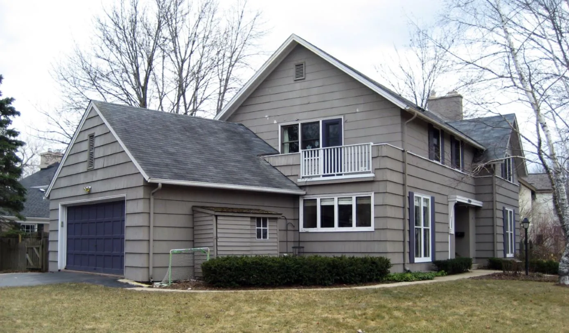
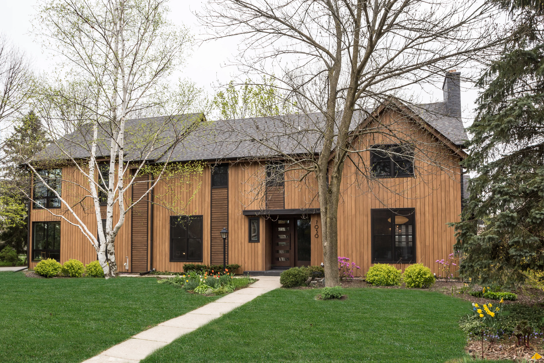
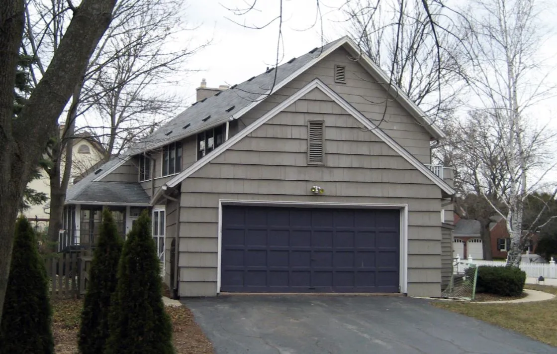
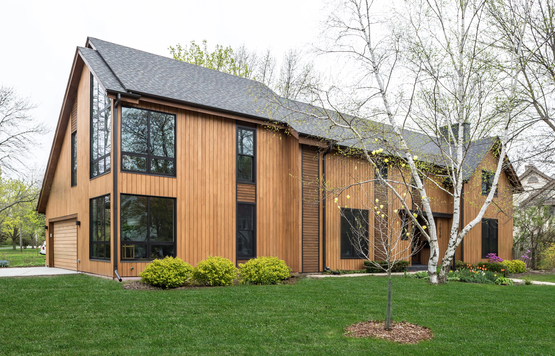
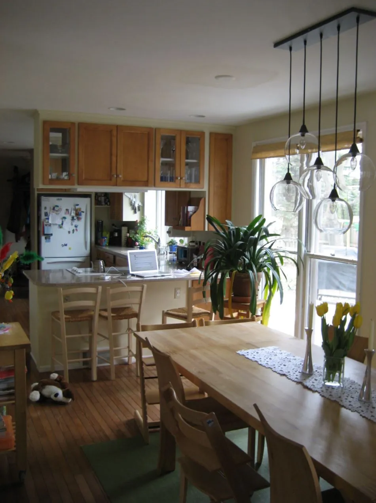
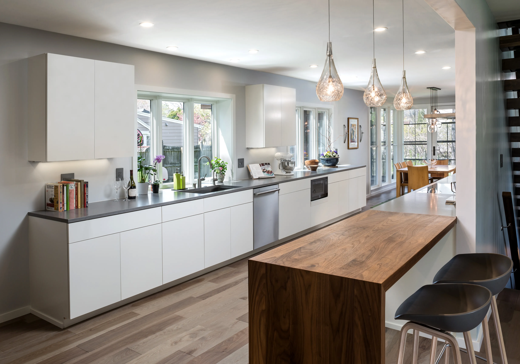
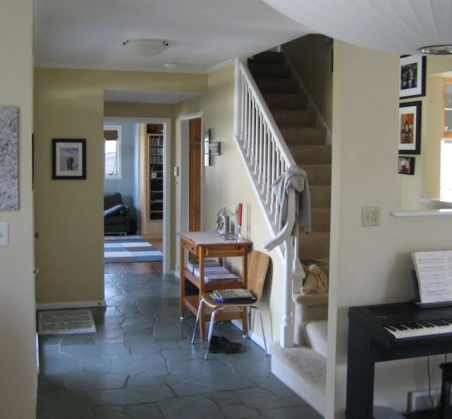
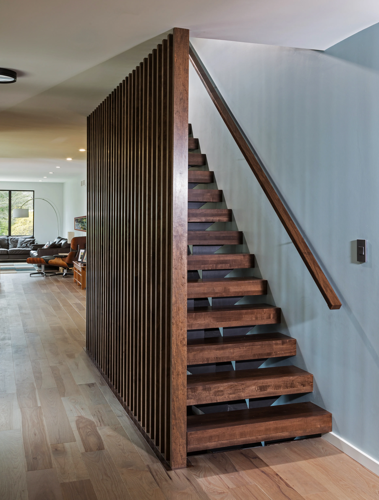


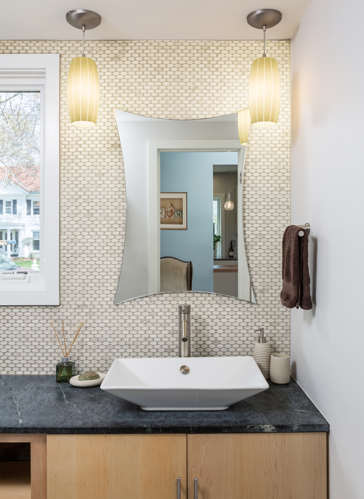
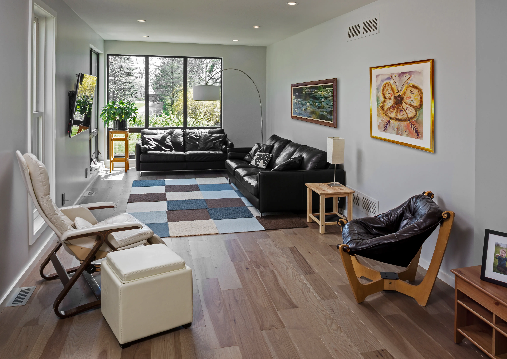
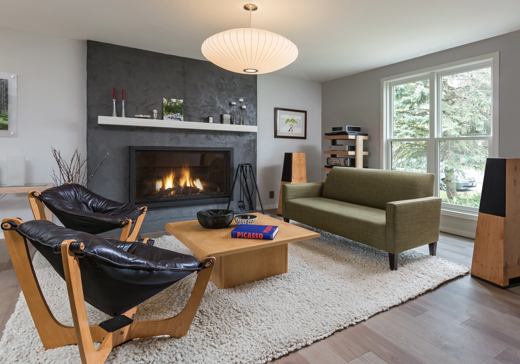
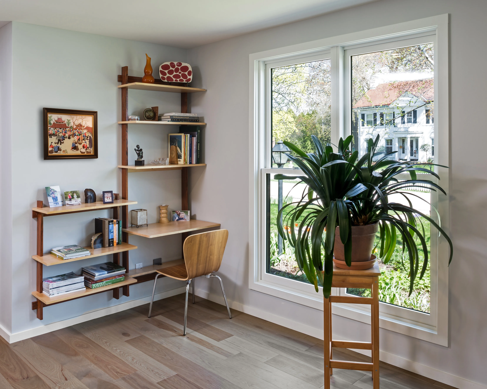
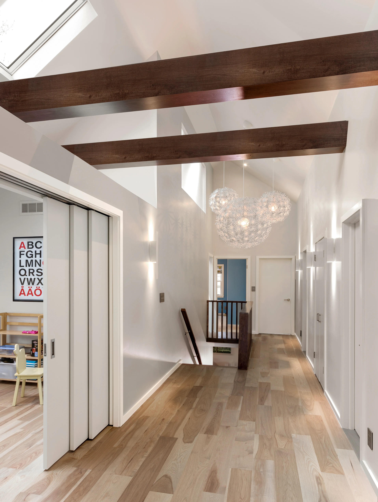
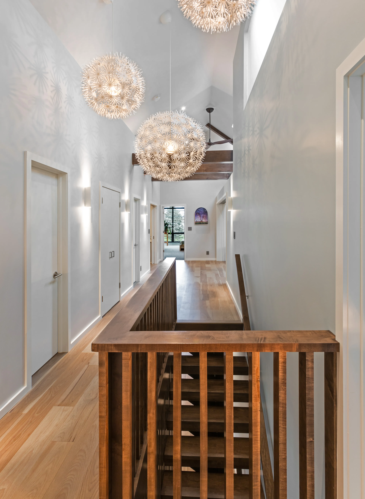
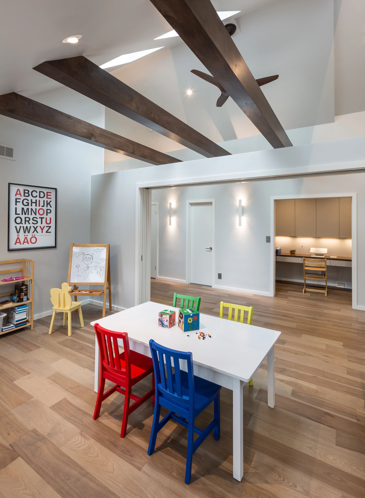

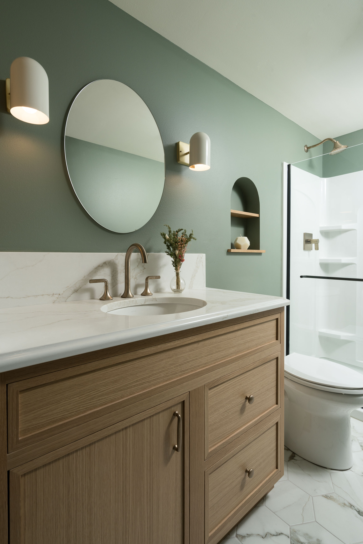
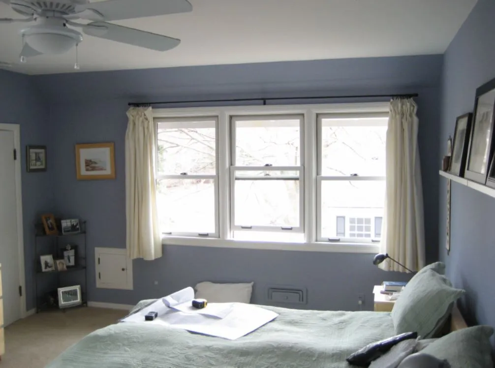
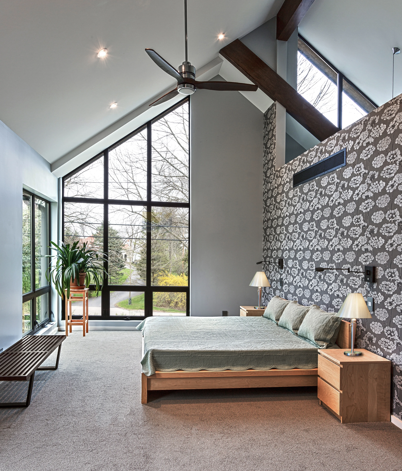
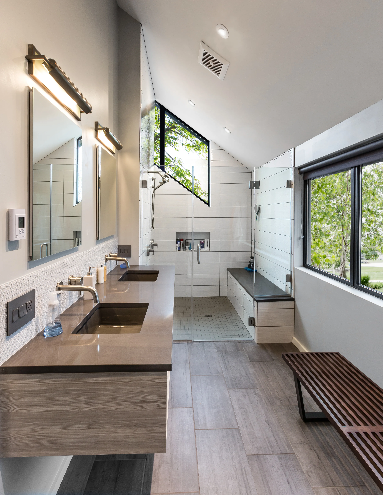
What began as an outdated North Shore home has become a modern showpiece defined by light, function, and warmth. The home now feels larger, brighter, and more intentional, with every detail reflecting the family’s personal style. By blending a California modern exterior with Scandinavian-inspired interiors, this remodel created a one-of-a-kind residence that is both bold and welcoming.
“S.J. Janis was phenomenal. They were meticulous, attentive to our needs, and we built fantastic relationships with their team. The finished project exceeded our expectations, and the entire process was a pleasure. We highly recommend them!”
