Book a Free Design Consult Call Us (414) 259-0300
Project Year: 2021
Location: Elm Grove
Updates Included: Remodel
Rooms: Whole house
Features:
Transforming a cherished childhood home into a modern sanctuary is no small feat. For this homeowner, the 1940s Cape Cod in Elm Grove held decades of memories. Years later, she returned with a vision: to transform the house she loved into a modern, accessible forever home that still carried the warmth and character of its original charm. With flexibility, style, and longevity at the heart of every decision, the remodel breathed new life into the spaces that shaped her earliest memories.
The client’s vision was deeply personal. She dreamed of a larger, brighter kitchen with panoramic views of the yard; a cozy den that could one day serve as an accessible bedroom; and a sunroom where the seasons could unfold in comfort. Every space needed to feel timeless yet practical, from a serene primary suite with its own bath and walk-out porch to a widened hallway that allowed for easier circulation and a stronger visual connection across the home. Each room had to serve a purpose now and adapt to future needs later.
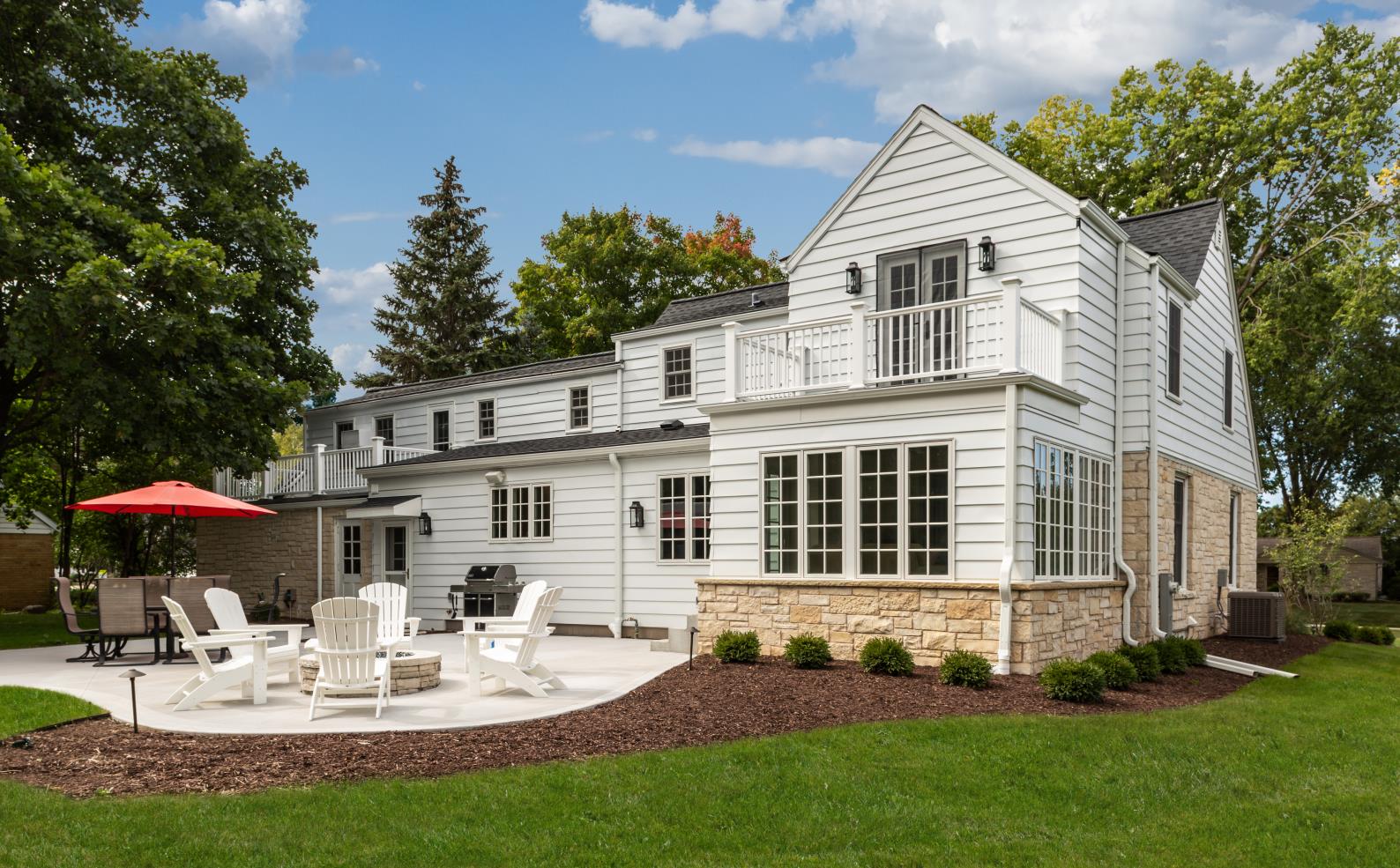
Transforming a segmented 1940s layout into an open, functional floor plan meant addressing both structural and mechanical challenges. Load-bearing walls were removed to expand the kitchen, dining, and living areas, creating unobstructed sightlines and allowing daylight to stream in from multiple directions. Stairs to the basement and garage were reconfigured to make room for a new mudroom entry, while a first-floor laundry was added to support aging-in-place living. Thoughtful details, like a window shelf beneath the laundry window, invited moments of stillness and everyday joy.
Custom French doors, a hidden dry bar, and carefully chosen finishes reflect that every detail was thoughtfully crafted. In the kitchen, indigo and snow-white cabinetry create a striking contrast, while Cambria Portrush countertops and brass finishes bring refined elegance. A mobile island on casters offers flexible space for entertaining. Upstairs, a sloped ceiling in the primary bedroom adds cozy continuity, leading to a rooftop porch that captures the sunrise. Elsewhere, a reading nook, restored ceiling medallion, and a converted closet-turned-light-filled hallway bring character to every corner.
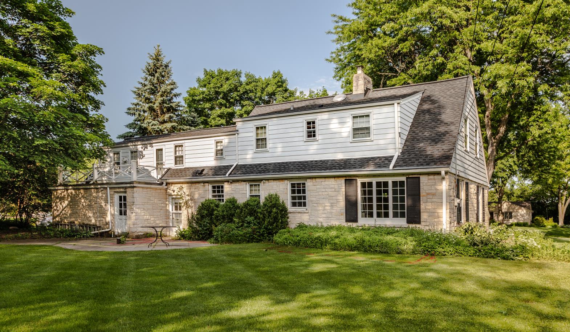

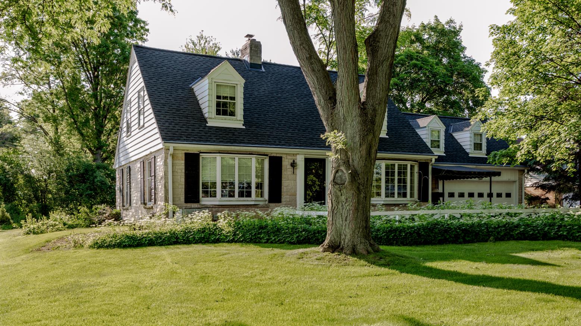
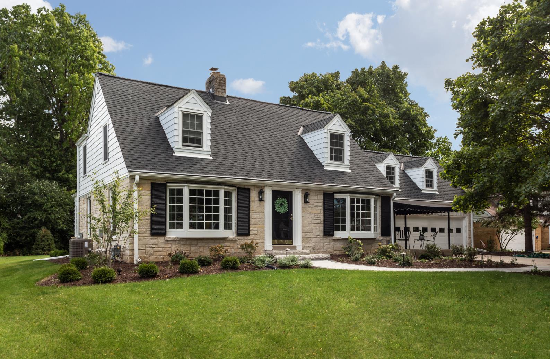
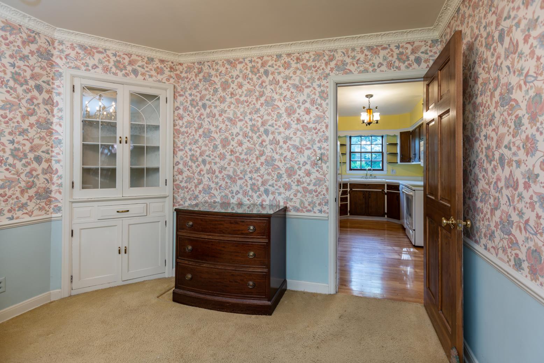
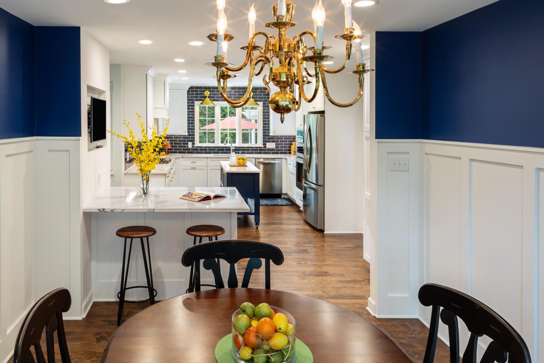
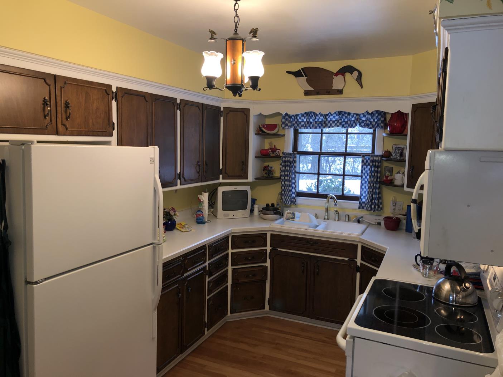
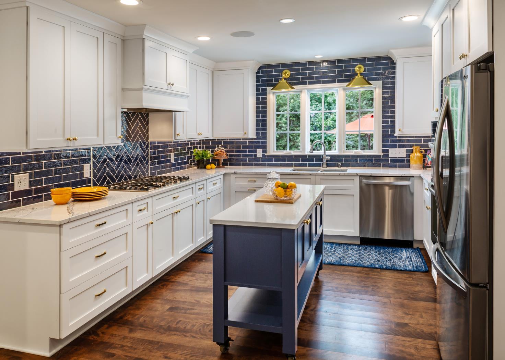
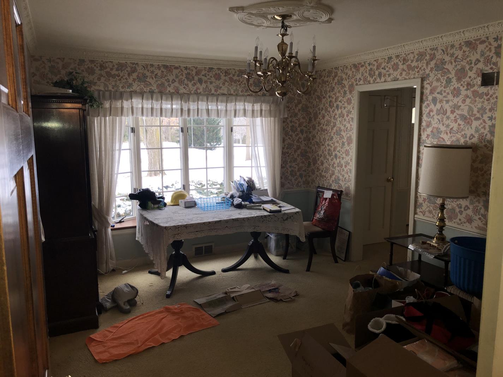
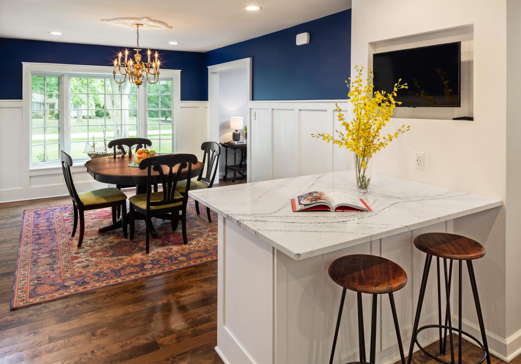
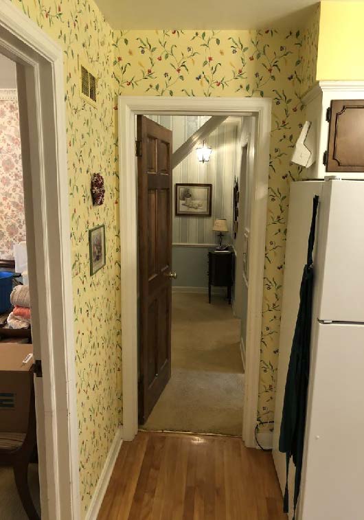
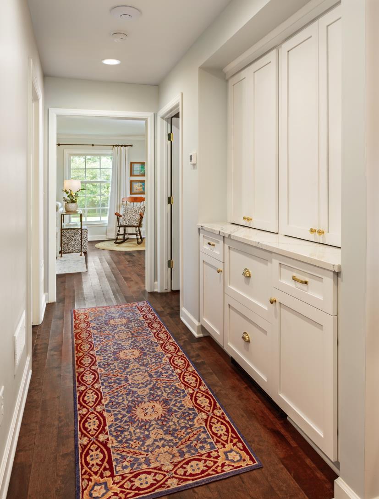
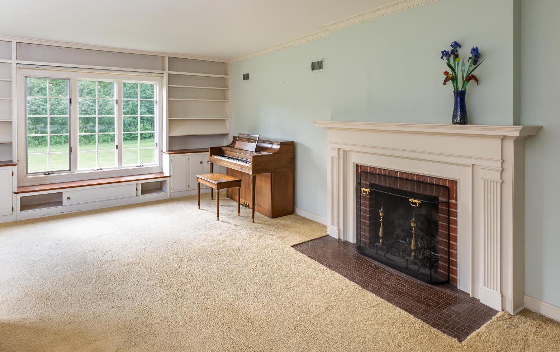
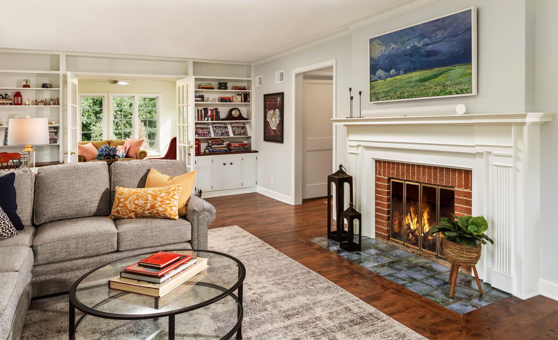
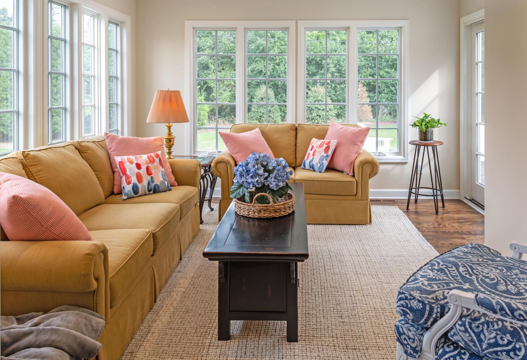
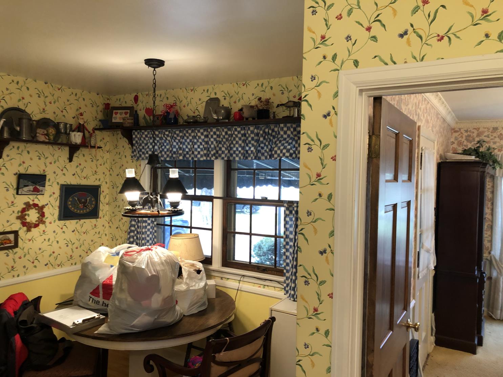
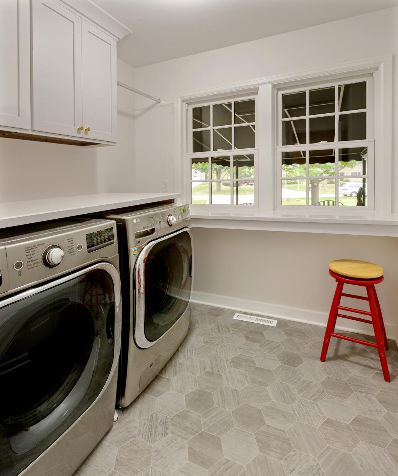
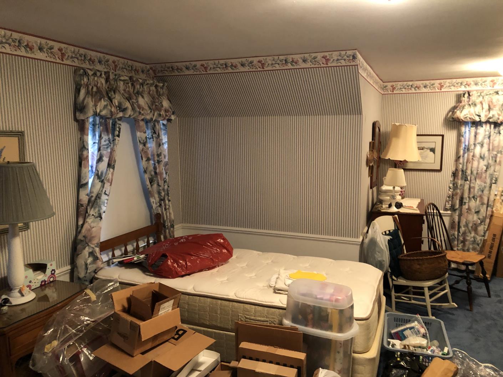
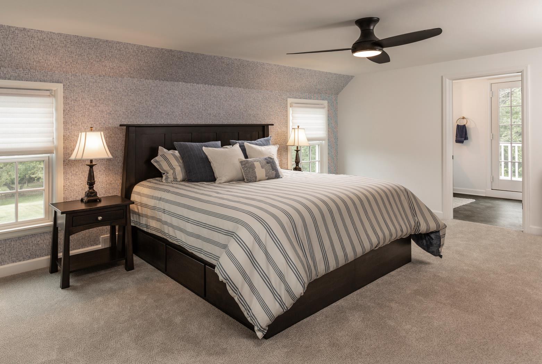
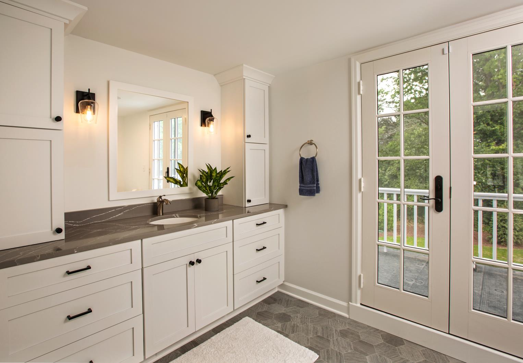
This remodel redefined a cherished family home for the next generation. What was once a series of closed-off rooms is now an open, sunlit sanctuary with thoughtful flow and lasting charm. The homeowner now enjoys a forever home that honors its 1940s roots while offering every modern convenience, creating a space ready for both daily routines and lasting memories.
