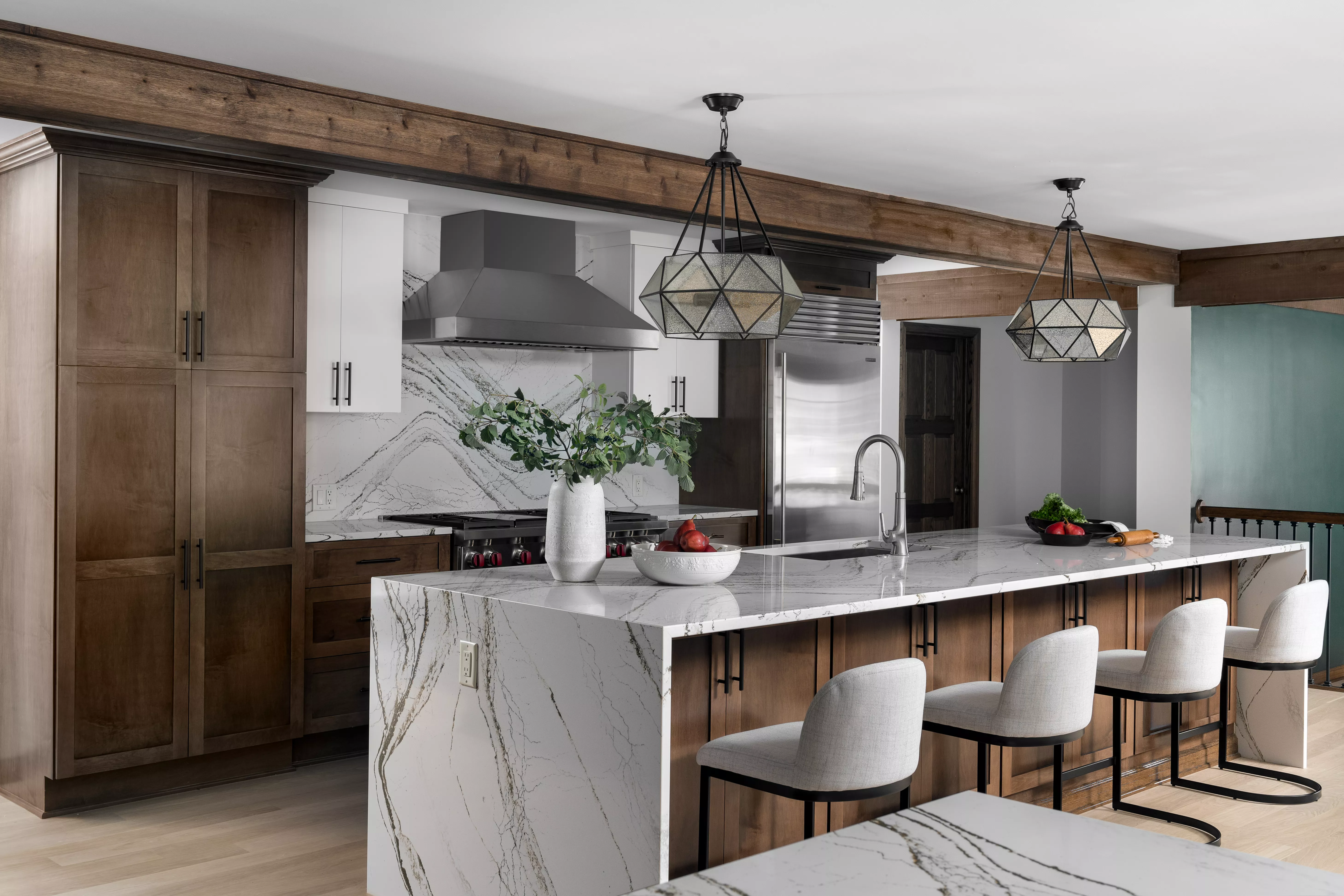Project Year: 2023
Location: Elm Grove
Updates Included: Remodel
Rooms: Whole house
Features:
What once felt segmented and outdated is now a beautifully integrated, light-filled home tailored for both comfort and longevity. These Elm Grove homeowners wanted more than just updated aesthetics. They envisioned a home that would evolve with them, offering comfort, function, and aging-in-place features without compromising charm. Their remodel journey included not only luxury finishes but also bold structural changes, improved flow, and even a custom elevator built into the heart of their home.
This project began with a clear mission: open things up, brighten every space, and create a functional layout that would allow the homeowners to enjoy their home for decades to come.
A large kitchen with an open-concept design, a bold central island, room for both food and drink prep, and smart storage throughout the main floor were all must-haves.
On the second floor, a dark and dated bathroom needed a total overhaul to become the spa-like retreat the clients envisioned. Most importantly, they needed thoughtful accessibility solutions, such as a custom residential elevator and a curbless shower, to remain safe and independent in the home they loved.
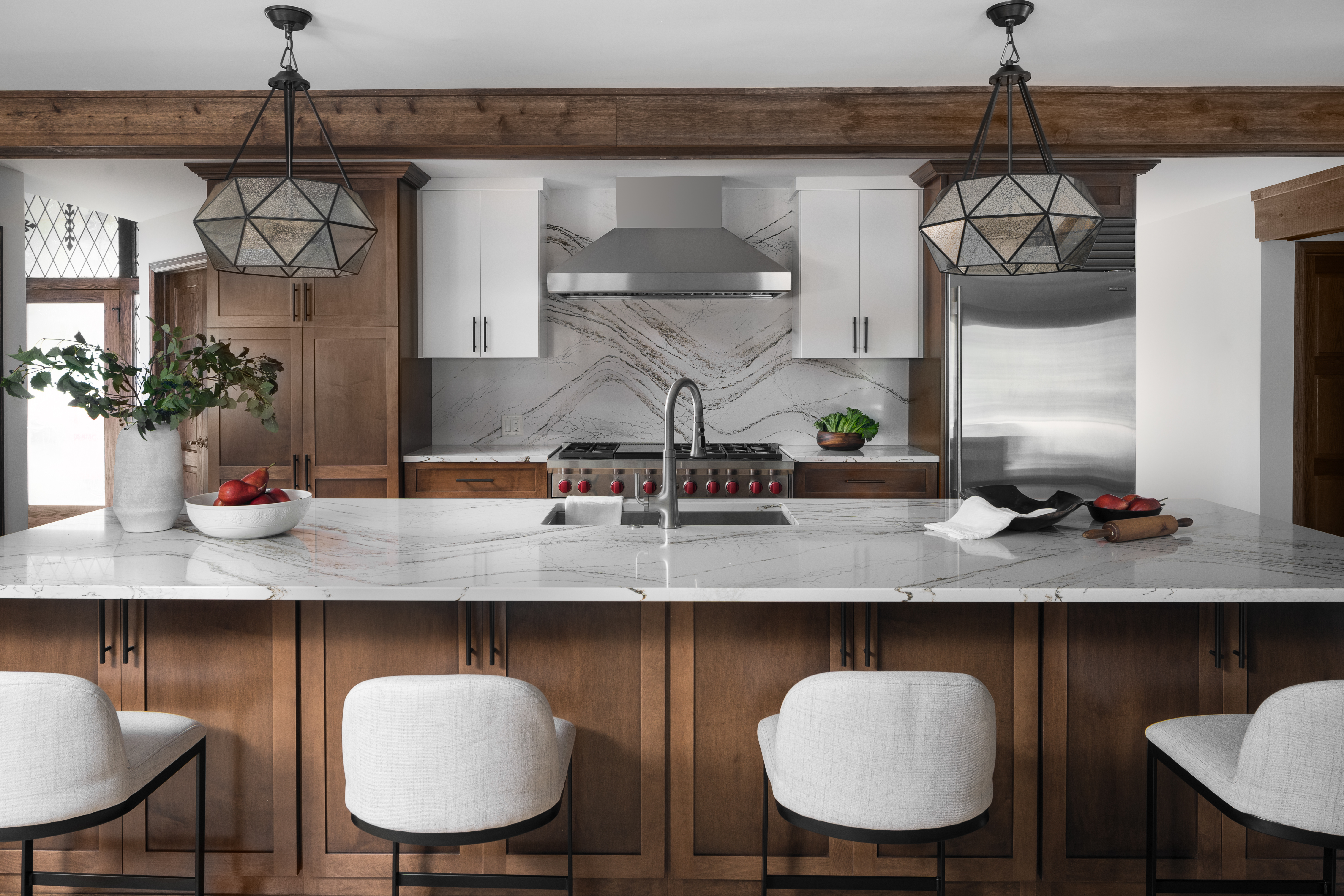
The remodel required both creativity and precision. Our team removed major structural and mechanical elements, reconfiguring the first floor to support an open-concept plan without compromising stability. Custom beams, carefully matched millwork, and LVL reinforcements allowed for a seamless blend of old and new.
A dark and disjointed kitchen gave way to a striking culinary space with deep wood cabinetry, Clovelly quartz surfaces, and a waterfall island. White oak flooring ties the rooms together, while full-lite Simpson doors usher in natural light. Upstairs, a reimagined master bath with custom cabinetry, dual vanities, and a zero-threshold shower delivers both beauty and functionality.
And yes, the elevator was integrated directly into the existing footprint, connecting all three floors with ease and elegance.
The result is a series of spaces that speak to beauty, utility, and emotional impact. The kitchen, once choppy and dark, is now bright and fluid, anchored by deep wood tones and textural contrasts. The master bath feels like a luxury spa with its zero-barrier shower, LED-lit niches, and Kohler Veil wall-hung toilet. Each area now serves a clear purpose while contributing to the home’s cohesive look and feel. Clean lines, rich materials, and an intentional mix of wood tones and bright finishes bring warmth and sophistication throughout.
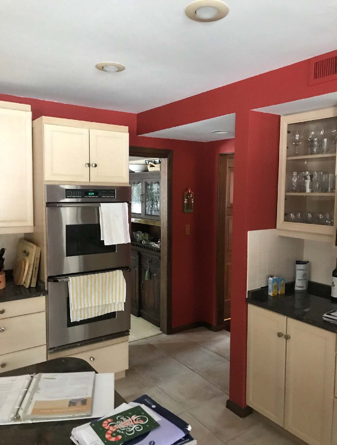
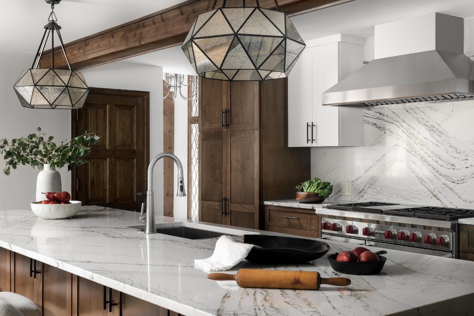
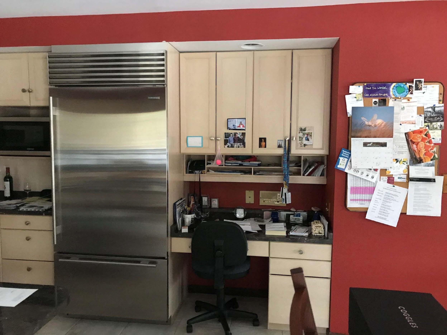
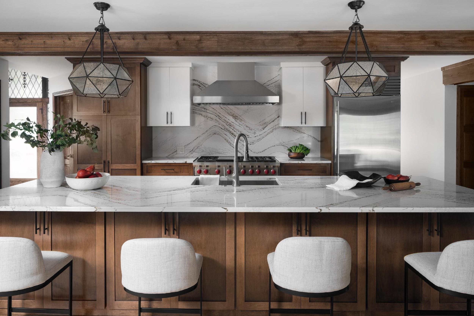
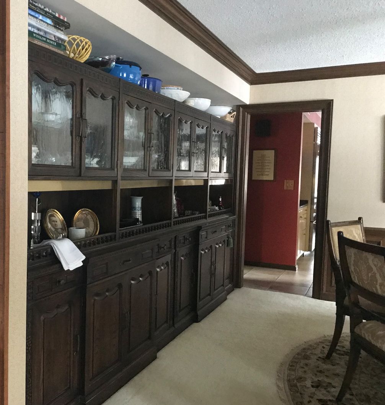

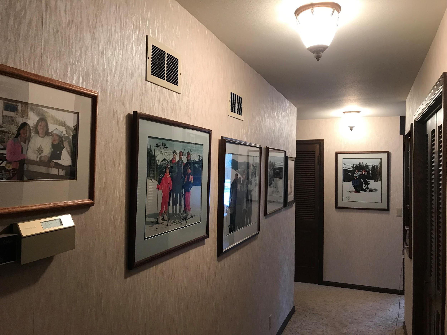
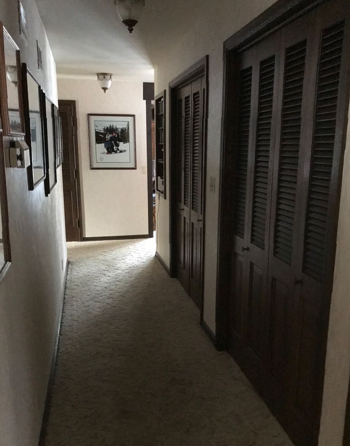
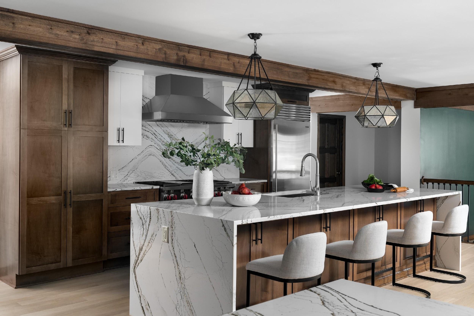
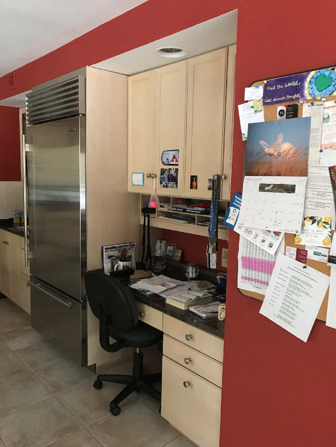
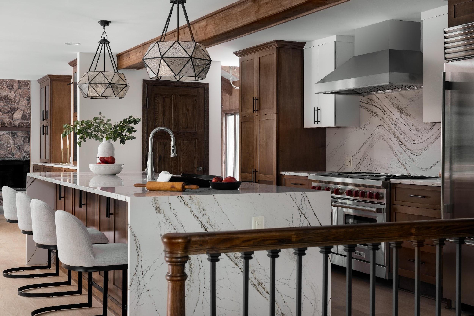
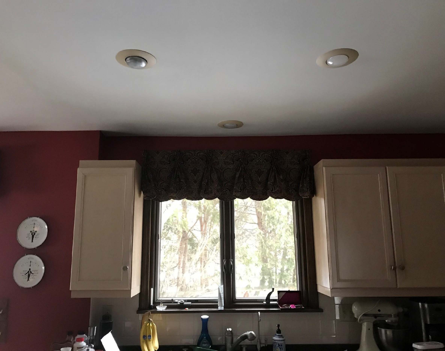
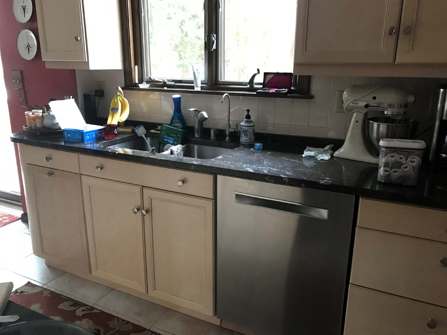
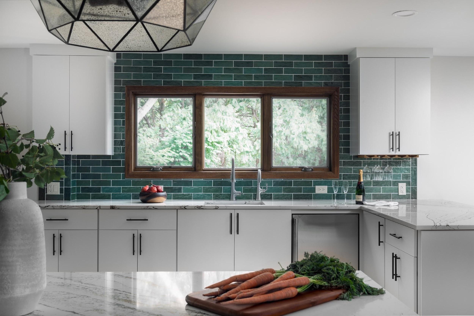
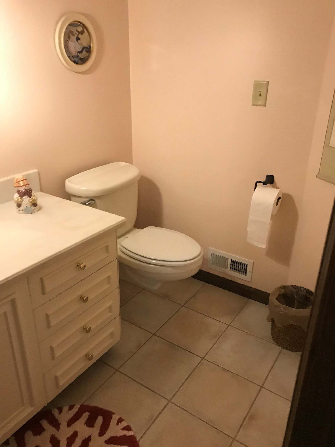

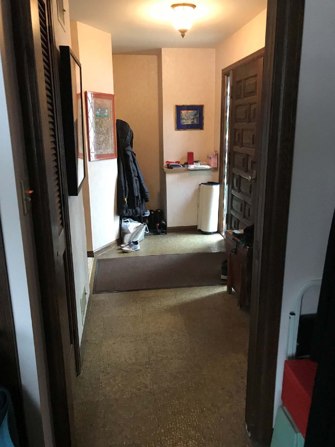
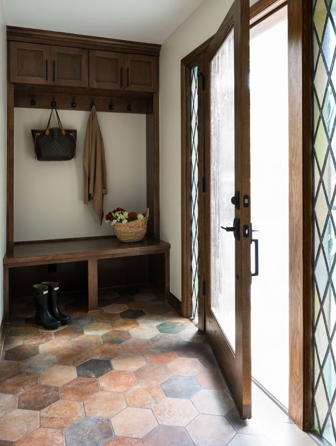
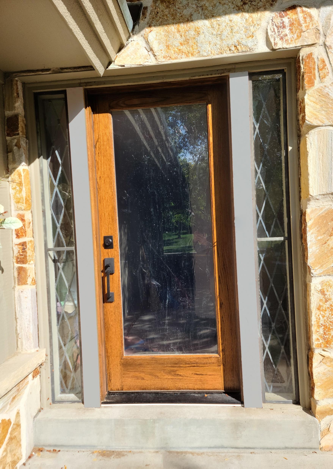
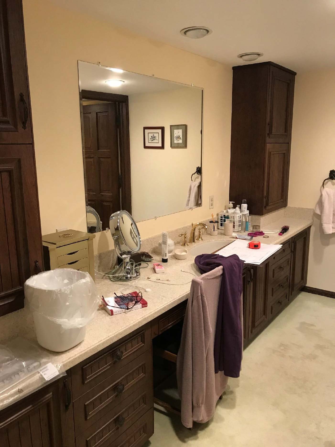
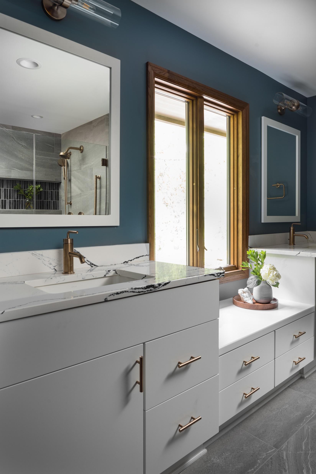
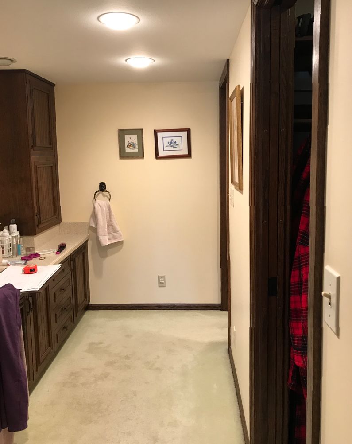
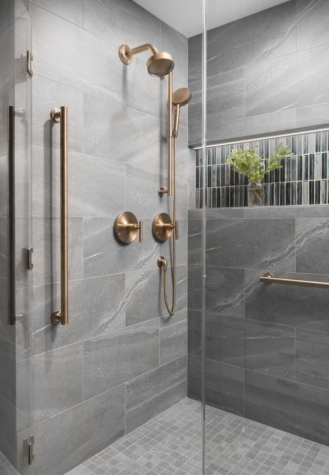
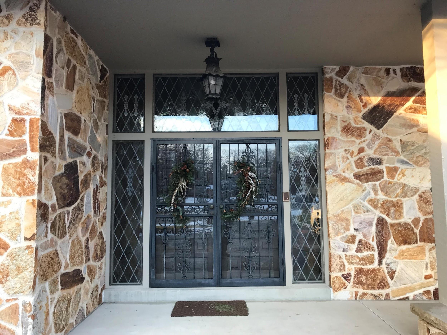
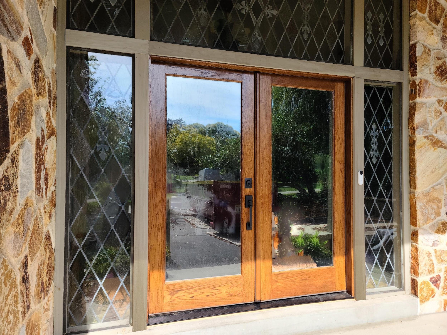
What was once a house filled with obstacles is now a home that flows with purpose, personality, and grace. The new layout is perfect for hosting, relaxing, and aging in place. With upgraded materials, custom craftsmanship, and design details that echo the home’s heritage, the clients now enjoy a forever home that’s as functional as it is beautiful.
