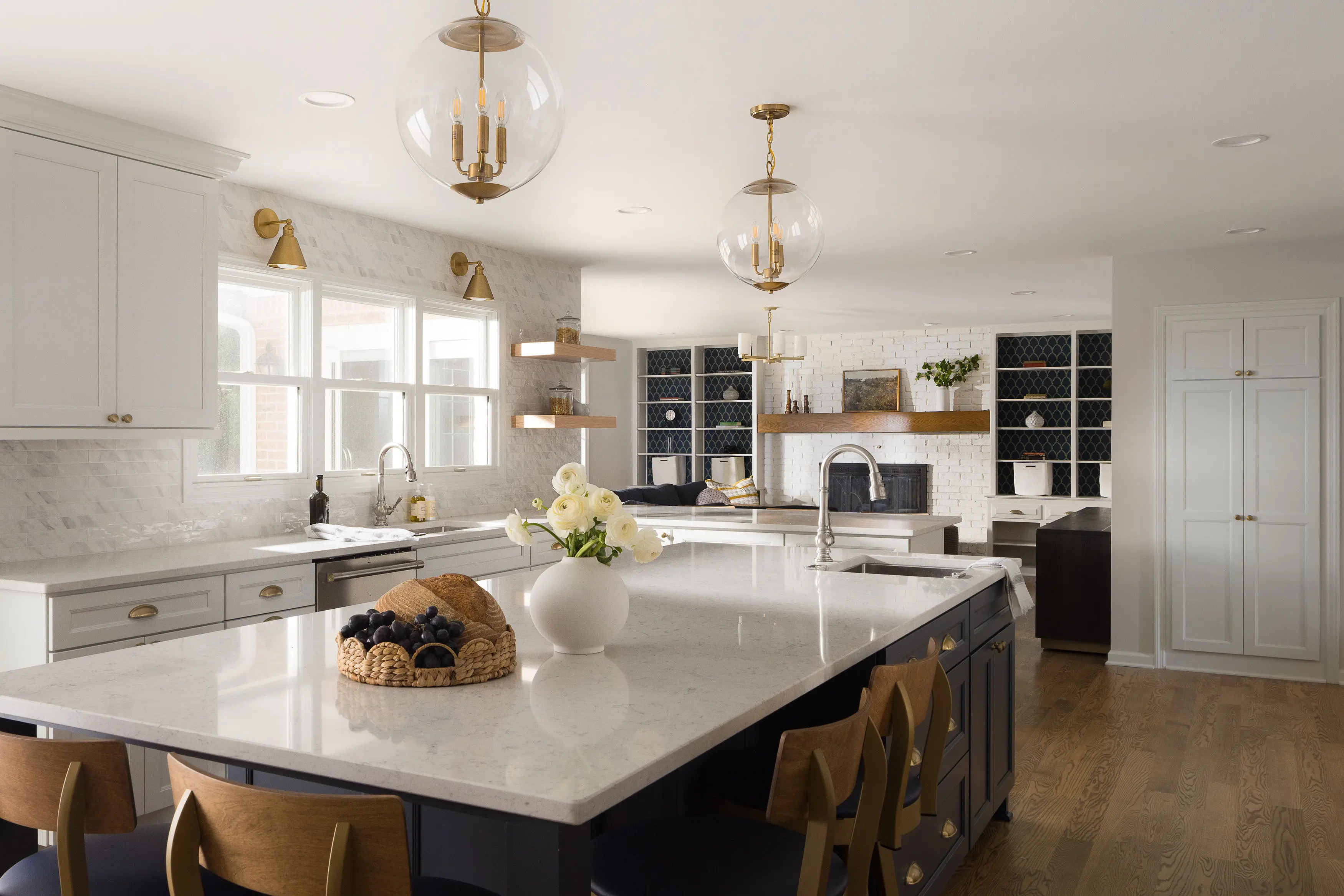Book a Free Design Consult Call Us (414) 259-0300
Project Year: 2025
Location: Elm Grove
Updates Included: Remodel
Rooms: Whole House
Features:
Returning to one’s childhood home is a rare and emotional journey. This 1970s time capsule in Elm Grove had remained virtually untouched for decades, holding both nostalgia and untapped potential. For the homeowner, every room was filled with memories, but every inch needed a fresh start. With vision, determination, and the help of S.J. Janis, this full-home transformation reimagined every space to support modern living, functionality, and the joyful chaos of family life.
This remodel began with a clear vision: to breathe new life into every corner of the home while honoring the memories it held. The homeowners wanted a space that could grow with their large family, blend timeless style with modern function, and create areas that encouraged connection without sacrificing comfort.
A full-home renovation meant touching nearly every room. Every decision was made with purpose: durability for a bustling household, flow that supported both daily routines and special gatherings, and details that reflected the homeowners’ style.
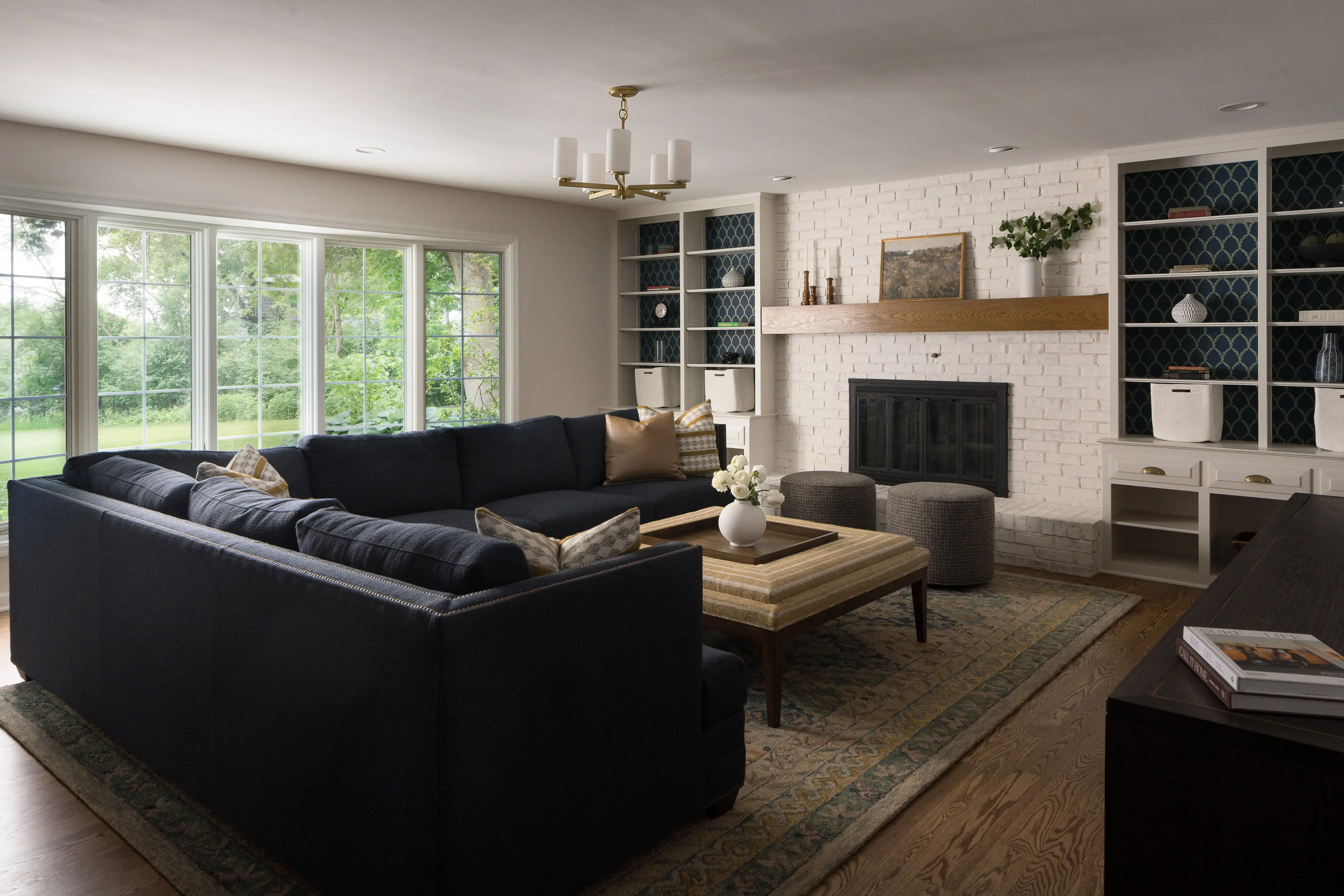
At the heart of the remodel was a complete reimagining of the kitchen, crafted for both daily meals and family gatherings. A single island could not meet the needs of a family of seven, so the design incorporated both a peninsula and an island, creating abundant seating while preserving essential preparation and cooking zones. The rich blue custom island became the visual centerpiece, paired with warm white oak floating shelves, a carefully selected tile mix, and an inviting palette of mixed metals in polished nickel and brass.
Three dedicated sink zones, including a main sink, a prep sink, and a bar sink, ensure the space functions effortlessly for a bustling household. Quartz countertops, textured and patterned tilework, and carefully chosen lighting bring beauty and personality into this hardworking space.
The living room, once dominated by red brick and dark wood, was brightened with painted brick and cabinetry that matched the kitchen’s palette, creating unity between the shared spaces. The family room was reimagined to include a reading nook for books, games, and quiet moments. New wainscoting brought timeless elegance to the formal dining room, and the back hall was transformed into a comfortable en suite for the family’s nanny.





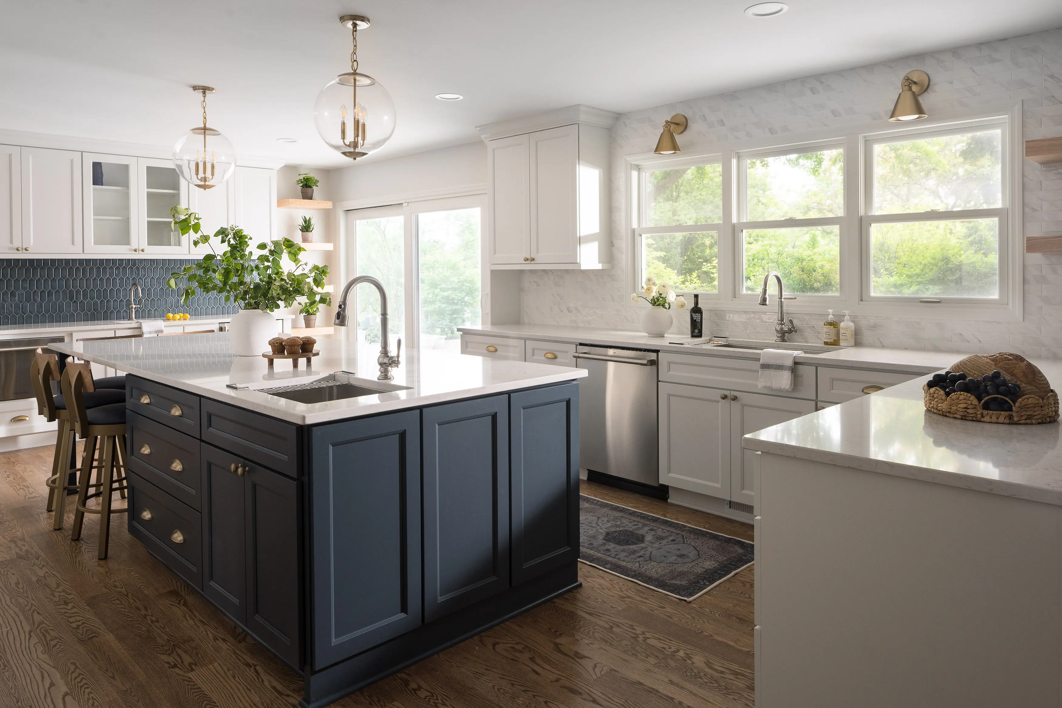

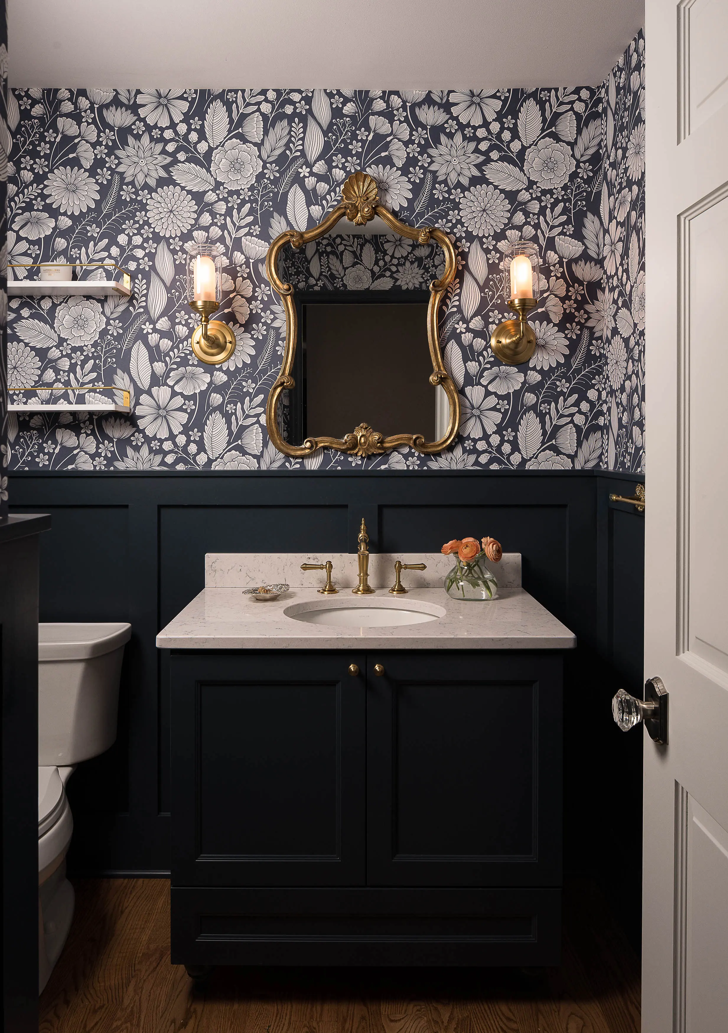

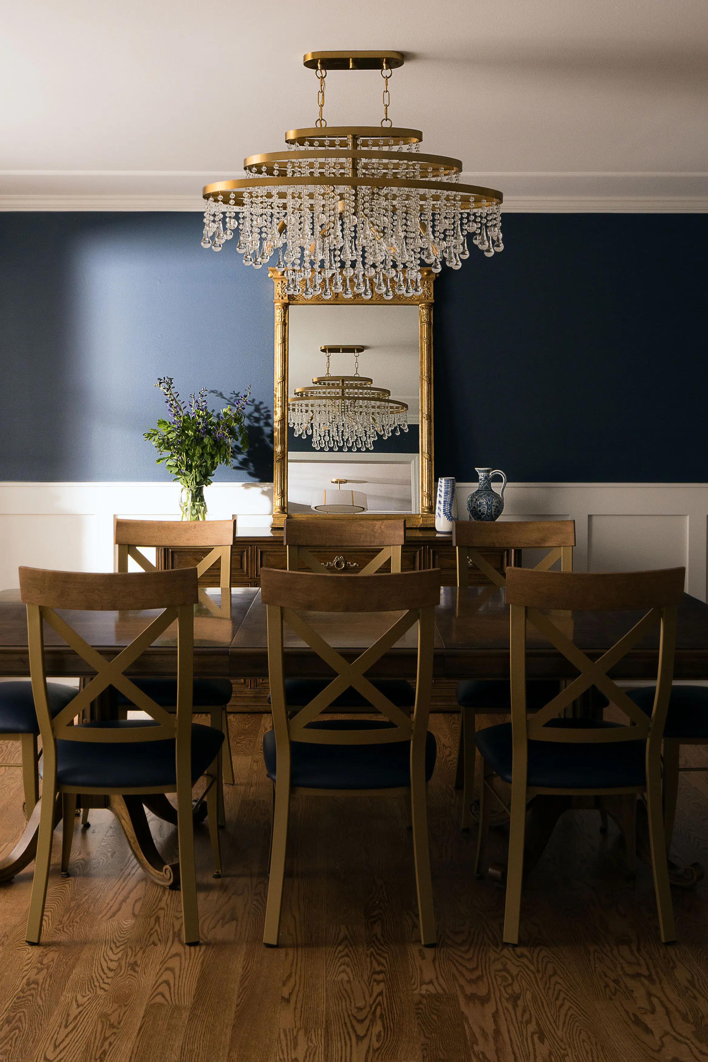
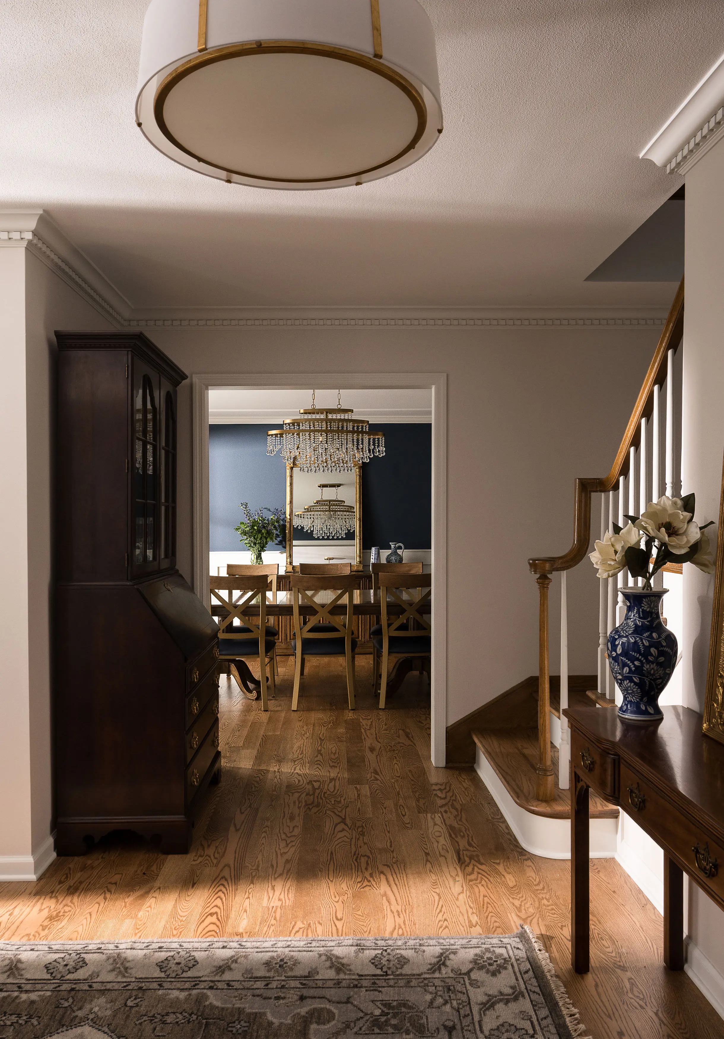

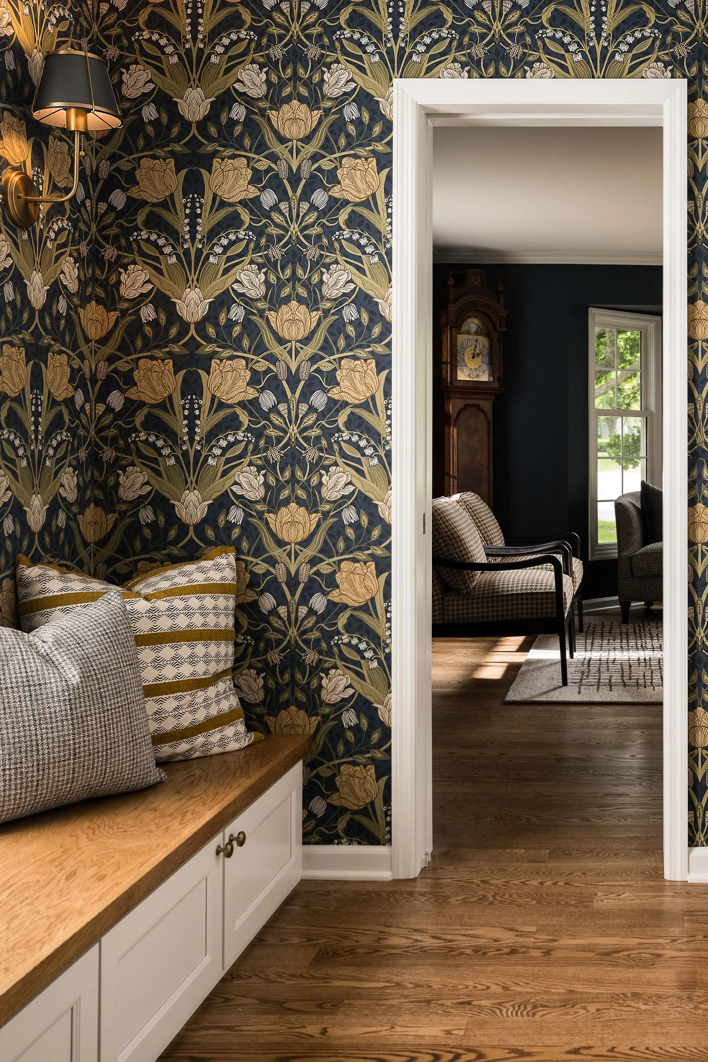
This Elm Grove remodel is more than a renovation; it is a story of coming home. The once-dated house is now a bright, welcoming haven designed for the daily rhythms of a busy family and the celebrations they will share for years to come. From the dual gathering zones in the kitchen to the quiet corners for reading, every inch has been planned with intention. It is a space that honors its history while embracing the present, creating a true forever home for generations to come.
