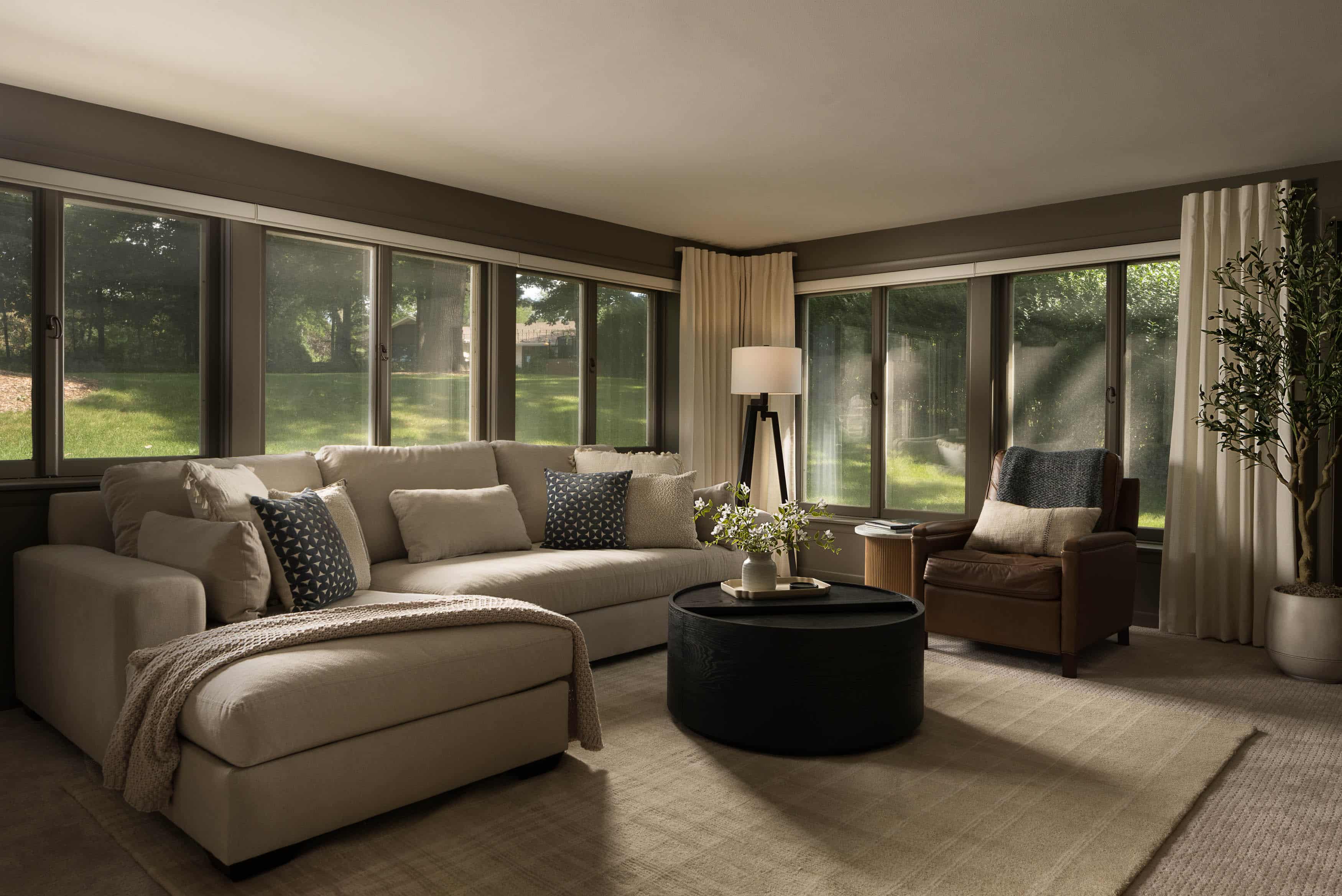Book a Free Design Consult Call Us (414) 259-0300
Project Year: 2023
Location: Elm Grove
Updates Included: Remodel
Rooms: Family Room
Features:
Tucked in the heart of Elm Grove, this 1970s family home held decades of memories and untapped potential. The goal was simple: transform a dated, underutilized space into a warm, multifunctional retreat. The homeowners, longtime residents of Elm Grove, loved the bones of their home but needed a fresh approach to make the space work harder for their evolving lifestyle. The room, untouched for decades, served as a blank canvas for a transformation that now supports relaxing by the fireplace, watching TV, entertaining at the bar, and even a little playtime.
The remodel started by peeling back the years, removing old wall paneling, ceiling tiles, outdated carpeting, and worn cabinetry. This created a clean foundation where form and function could finally meet.
Every inch of the room was reimagined with intent. Walls, millwork, and custom cabinetry were drenched in a rich, moody hue, creating an immediate sense of warmth and sophistication. Brass lighting punctuates the space with quiet glamour, while high-end finishes and textures elevate the room without sacrificing comfort. Two symmetrical niches now frame the entertainment wall, each detailed with brass plate rail ledges ideal for displaying favorite books, art, or firewood. These built-ins ground the design and bring thoughtful balance to the room’s centerpiece.
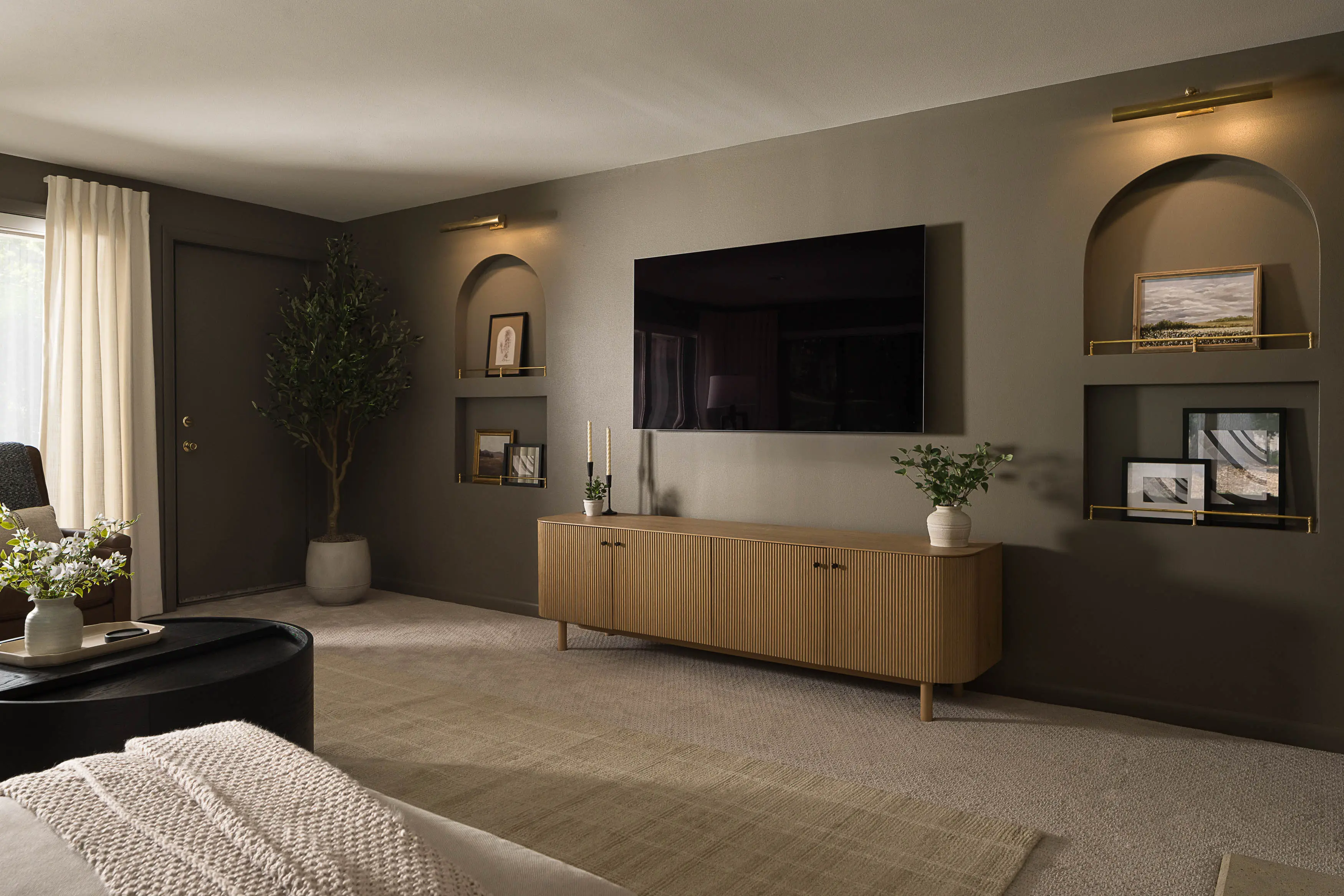
At the heart of the space, the original wood-burning fireplace still stands, now brought to life with thoughtful materials and renewed purpose. A hand-applied skip trowel stucco finish adds softness and depth, while a Bedford stone hearth and flanking niches introduce texture, balance, and utility. Just steps away, the once-outdated bar area has become a focal point, featuring a matte black quartz countertop, stacked tile backsplash, and reeded glass cabinets. Aged brass hardware and Kohler fixtures add durability and designer appeal, completing a space designed for beauty, function, and everyday living.
This remodel was not about chasing trends; it was about creating a space that feels lived-in, loved, and ready for real life. From movie nights to cocktail hours to quiet Sunday mornings, this family room now supports it all. The materials are elevated, the lighting intentional, and the layout reimagined for comfort and connection.
What once stood as a relic of the past is now the emotional core of the home: modern, moody, and made to last.
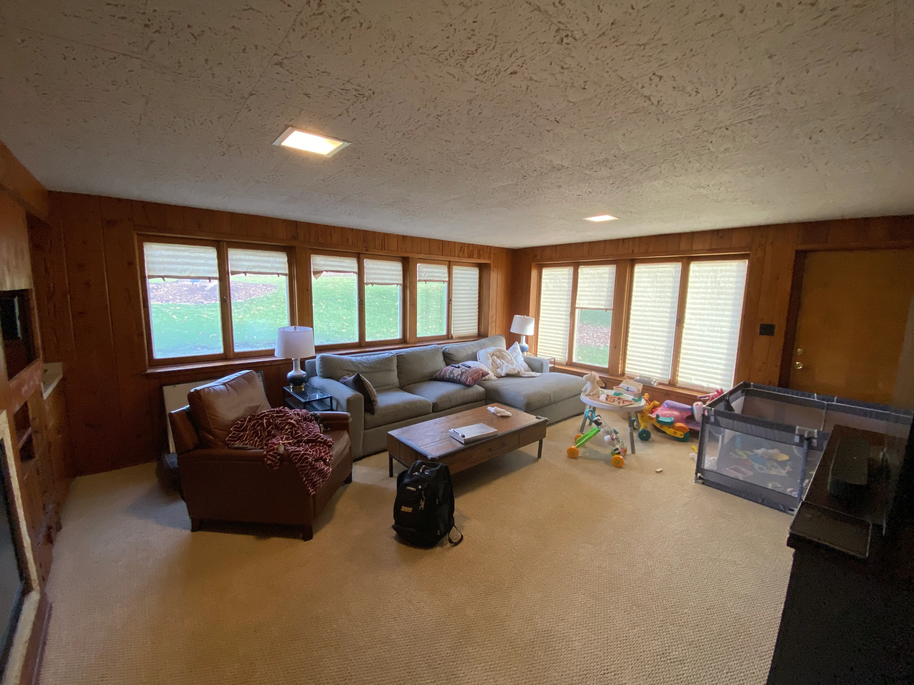
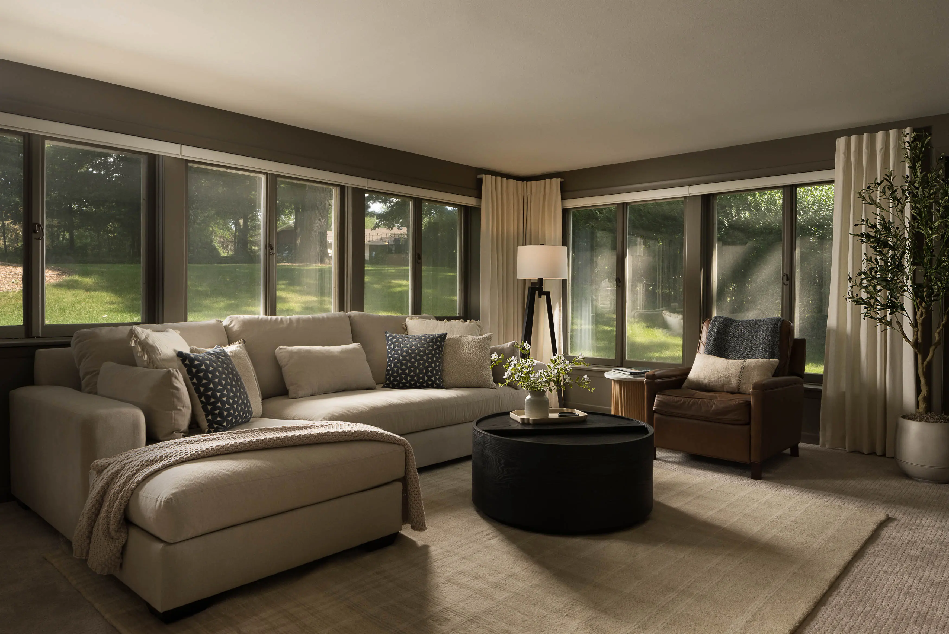
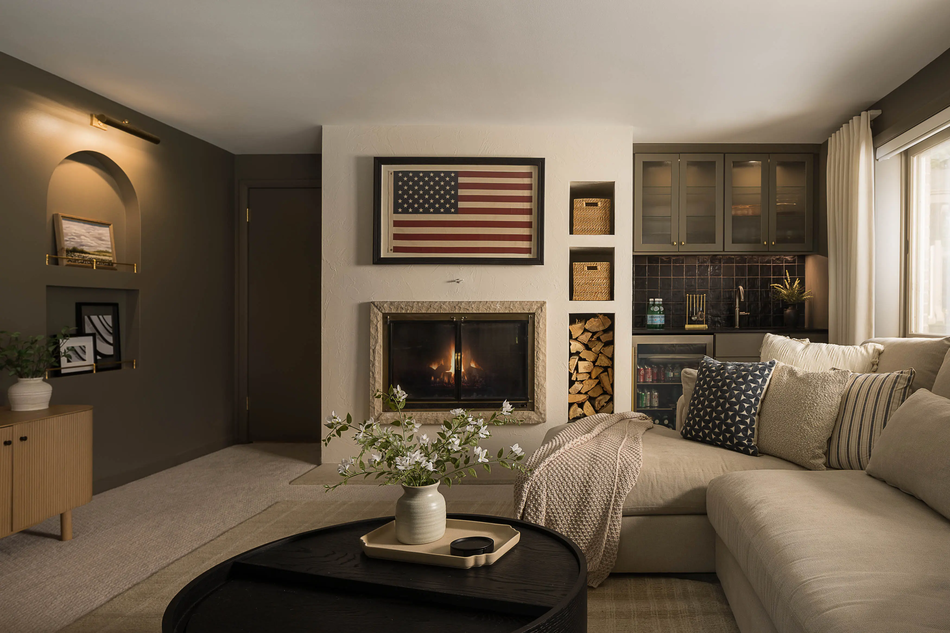

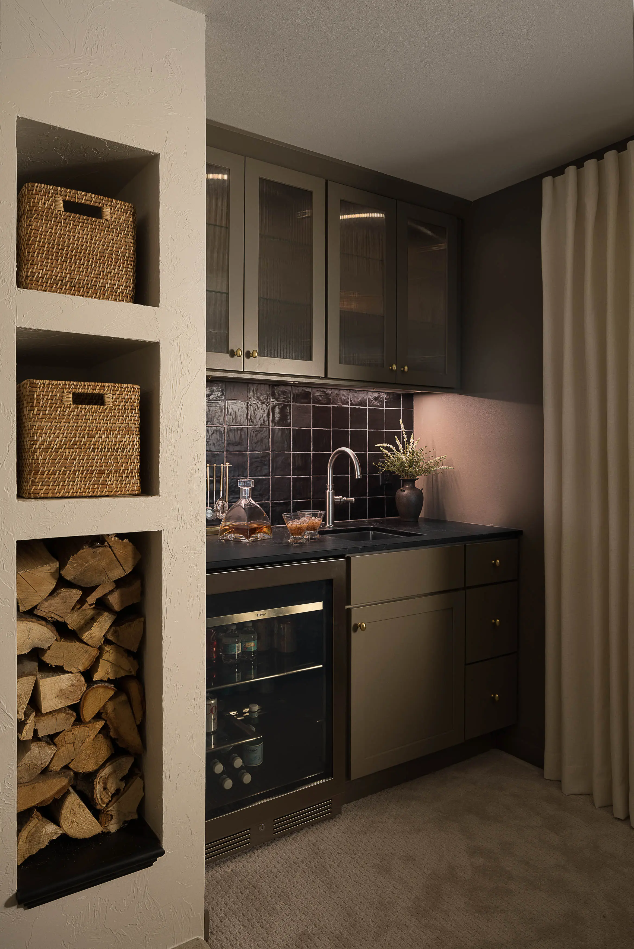
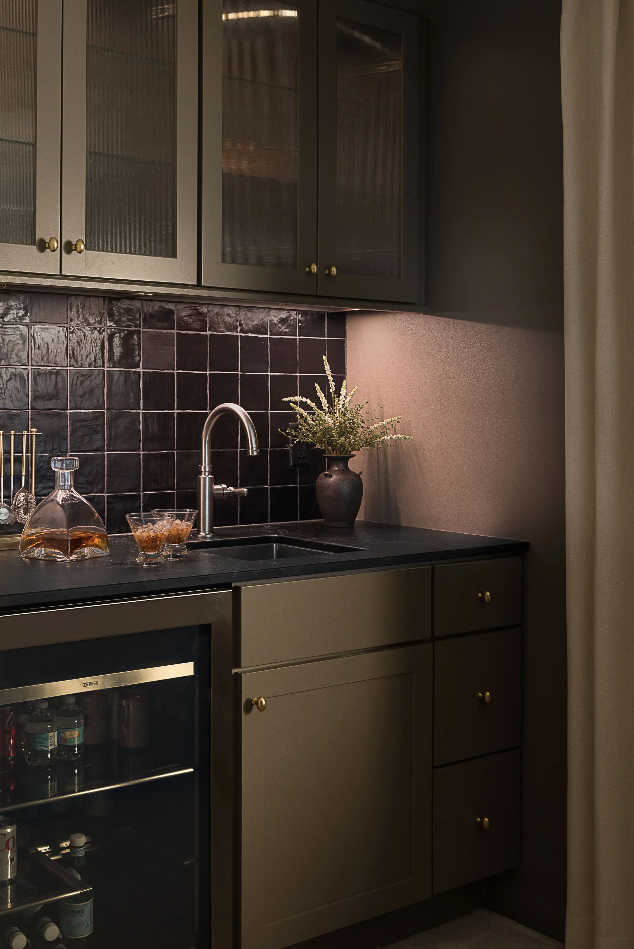
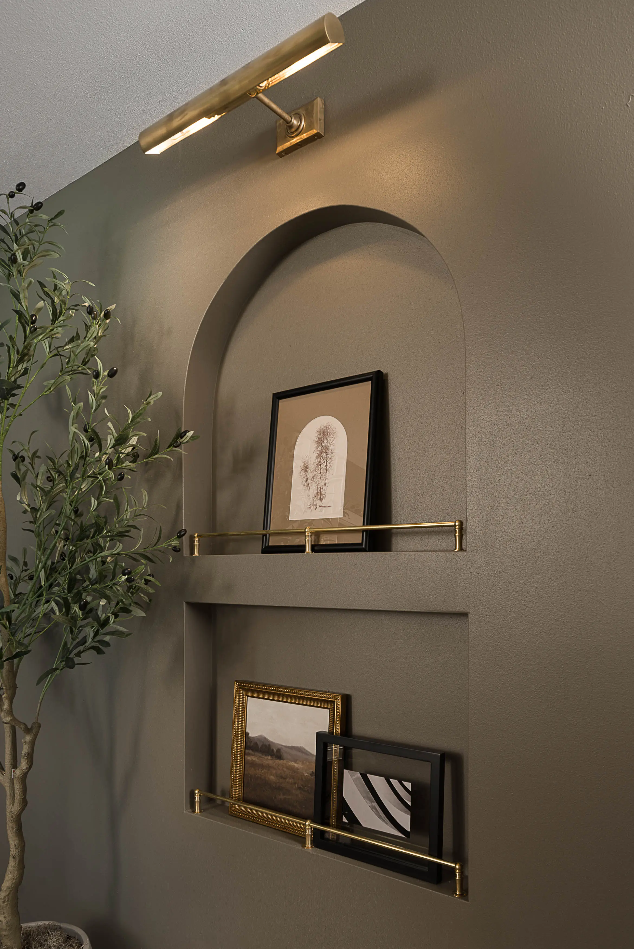
This family room is no longer a forgotten corner; it is now the pulse of the home. A space for movie nights, holiday gatherings, quiet mornings, and playful afternoons. Through thoughtful design and emotional storytelling, this remodel honors the home’s past while elevating it for modern life. It is a room built not just for today, but for the memories still to come.
