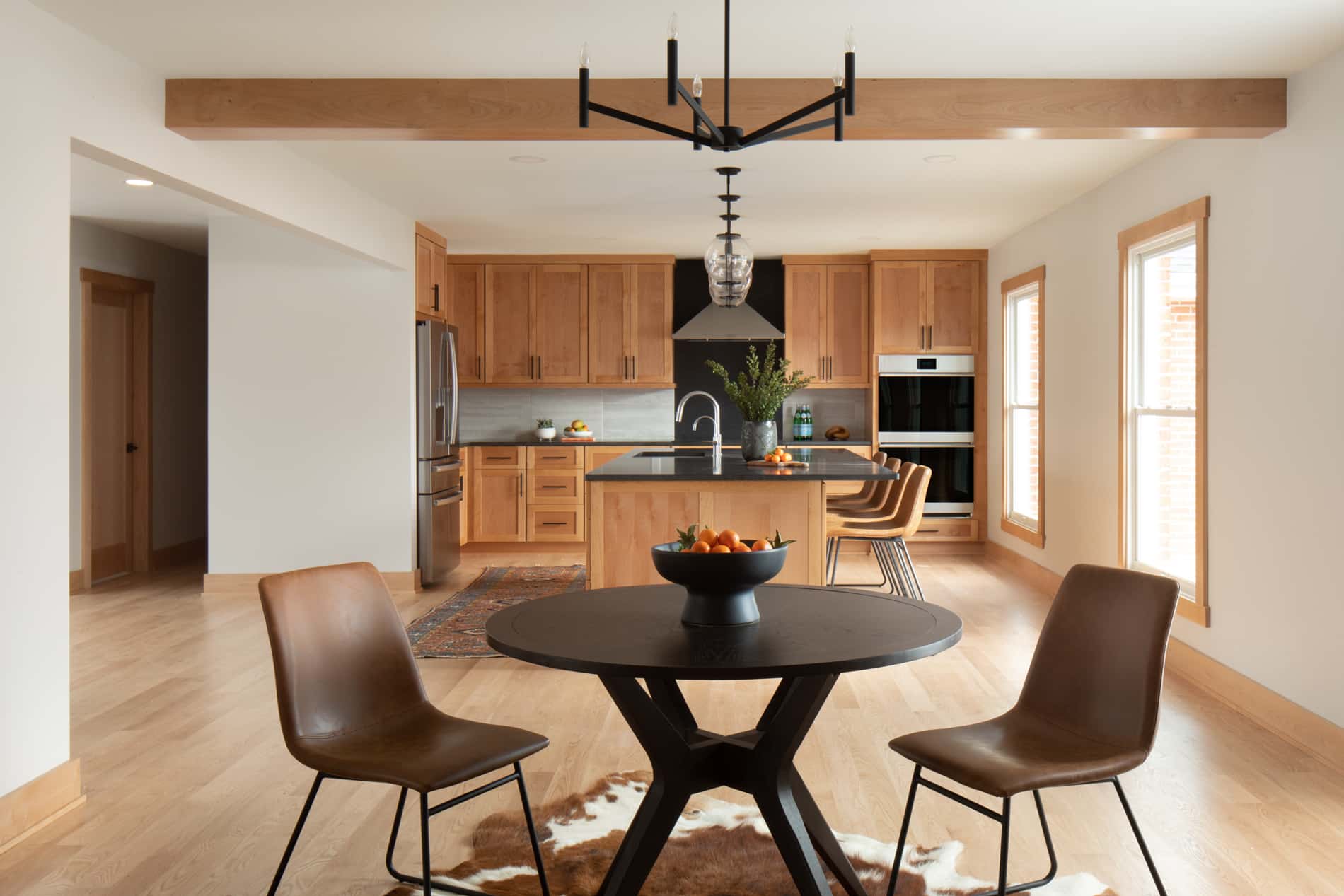Book a Free Design Consult Call Us (414) 259-0300
Project Year: 2022
Location: Brookfield
Updates Included: Remodel
Rooms: Kitchen, Living Room and Dining Room
Features:
This Brookfield ranch once felt like a collection of separate rooms, with a small, tucked-away kitchen and a layout that limited natural flow. The homeowners loved their home’s character but longed for a more open, intuitive design that would support cooking, entertaining, and time together. This transformation reimagined the entire main level, creating a spacious yet cozy atmosphere where the kitchen, dining, and family areas now work in harmony.
This renovation was about more than updating finishes; it was about rethinking how the space could truly serve the entire family. The homeowners envisioned a large island for baking and entertaining, wider openings for better flow, and a connected kitchen, dining, and family room layout that didn’t feel like “just one big room.”
The solution? Relocate the kitchen to the former dining and living rooms. This created space for a new dining area, an impressive stone fireplace focal wall in the family room, and expansive picture windows that offer clear views of the backyard. The design also needed to reflect a Craftsman-inspired palette with a touch of contemporary comfort, showcasing the homeowner’s vibrant and eclectic décor.

Every material in this remodel was selected to balance the home’s existing Craftsman charm with contemporary function. Alder Shaker cabinetry, decorative boxed beams, and new oak floors ground the home in warmth and character. A full-slab granite island and coordinating backsplash offer dramatic texture, while stacked tile at the range wall adds a clean, modern layer. Full-height windows invite natural light into every corner, and the updated color palette lets the client’s unique décor shine.
This project wasn’t just a remodel; it was a reinvention of how space could support daily living, entertaining, and multigenerational family moments. Every design decision balanced openness with coziness, history with progress, and beauty with everyday function. The relocated kitchen now serves as the true heart of the home, while the new fireplace wall offers a warm, grounding focal point for family gatherings. Together, these reimagined spaces honor the home’s original character while supporting the rhythms of modern life.


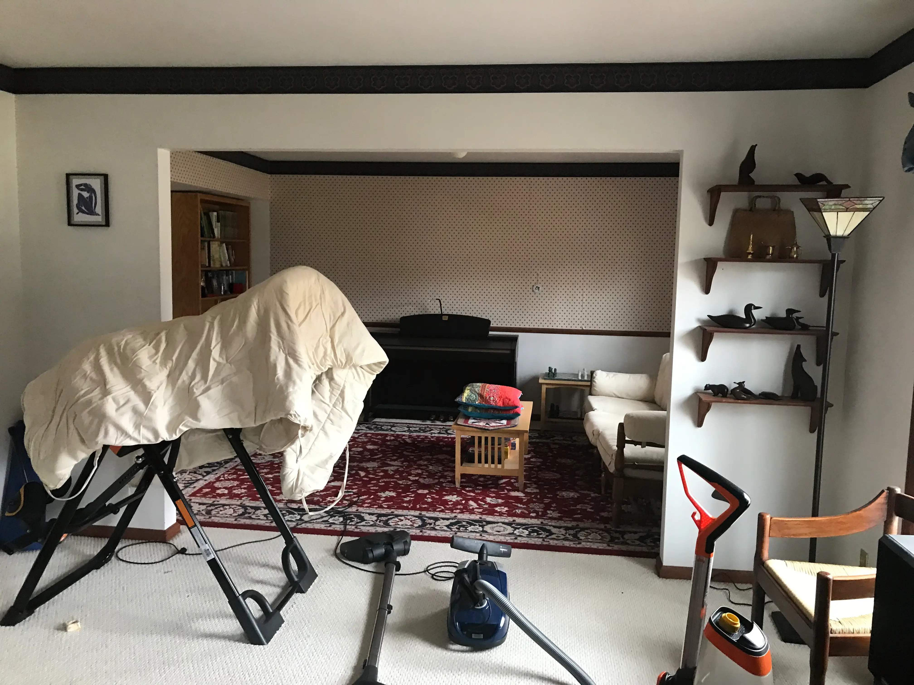
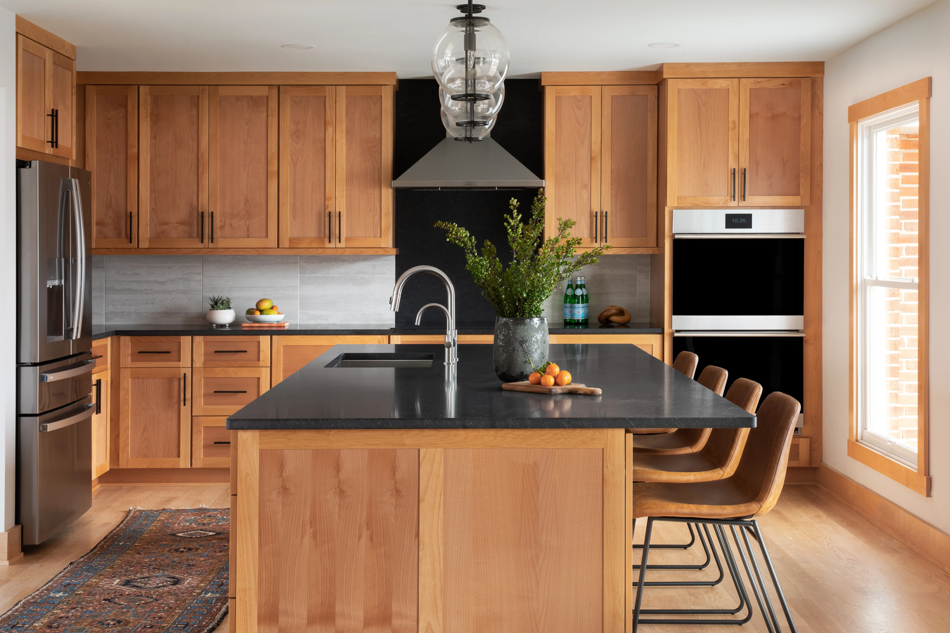
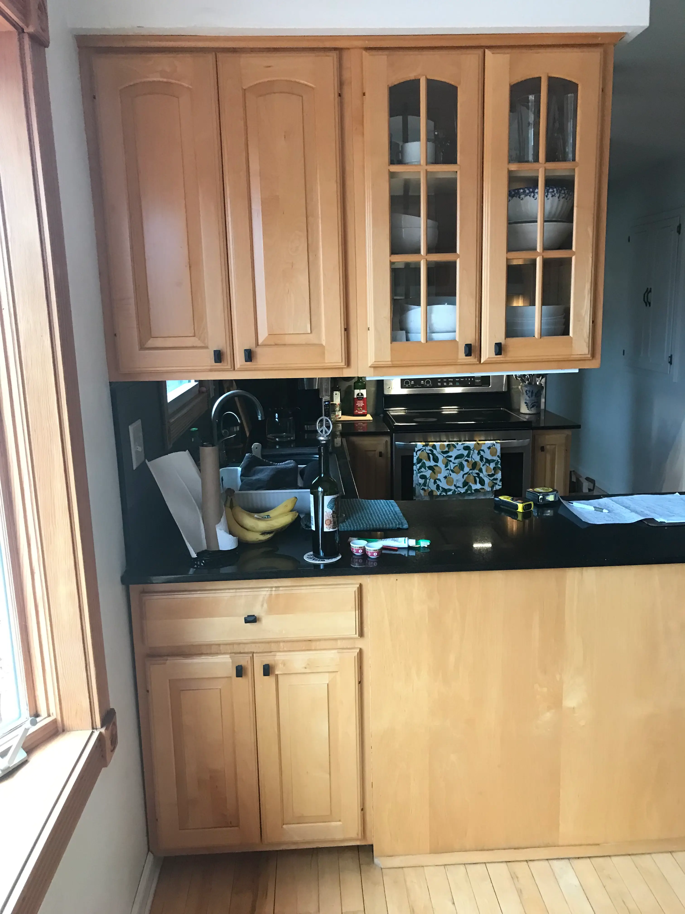

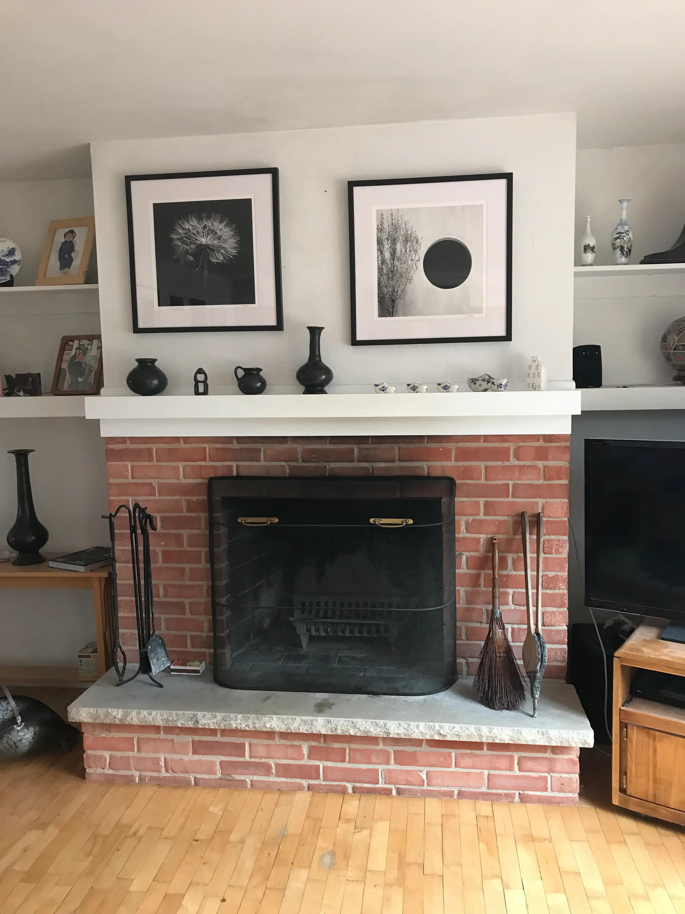

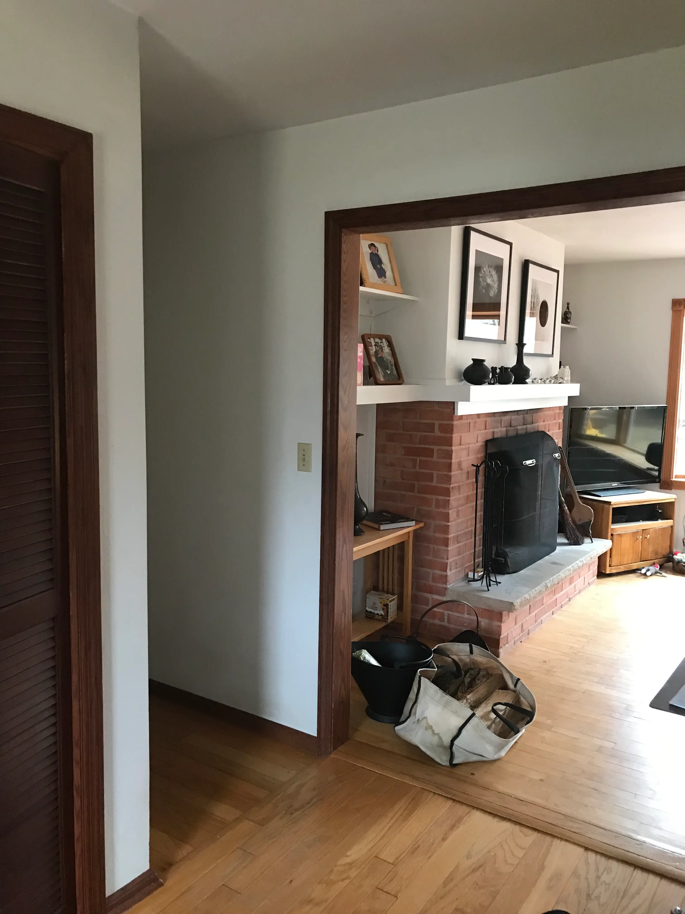
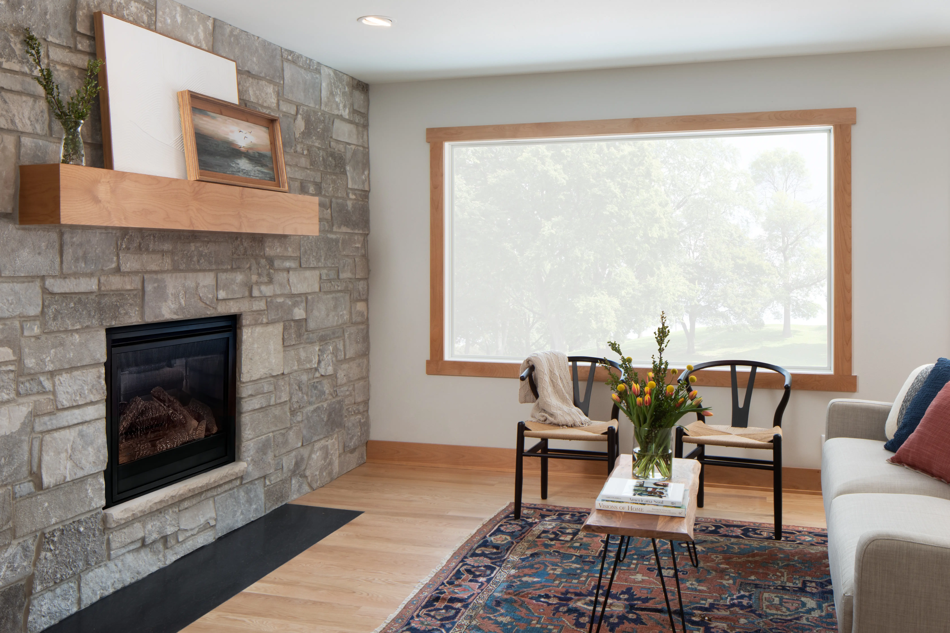
What once felt closed off and outdated is now a spacious, functional hub that supports real life. This remodel reimagined every inch of the main level, transforming a divided floor plan into an inviting layout that centers on connection, light, and everyday ease. With a balance of timeless details and bold materials, the home now feels made for gathering, whether it’s for a quiet morning coffee or a full house of guests.
