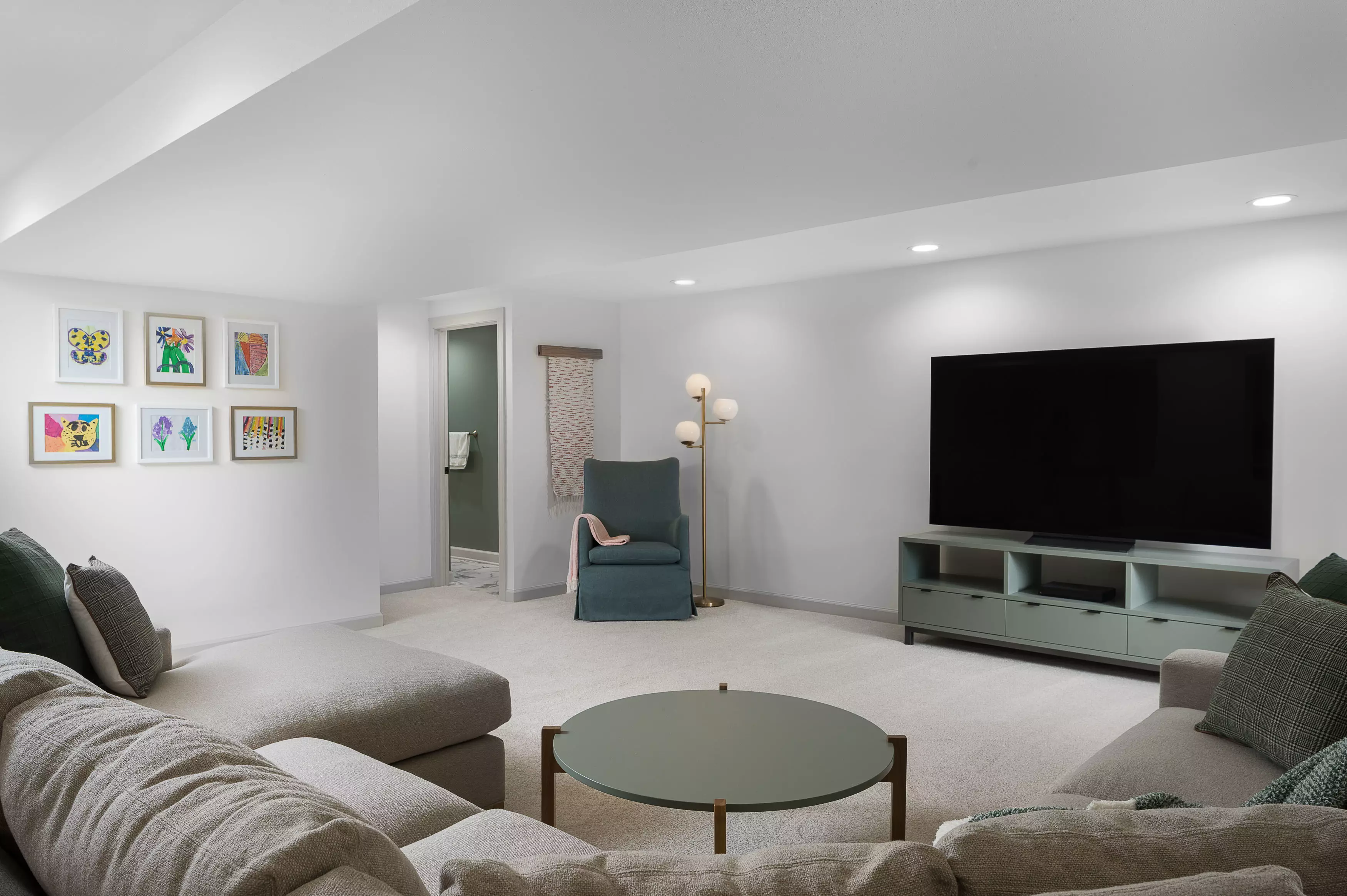Book a Free Design Consult Call Us (414) 259-0300
Project Year: 2023
Location: Brookfield
Updates Included: Remodel
Rooms: Basement
Features:
Imagine turning a cold, lifeless basement into a warm and inviting retreat where memories are made. For our client, this lower level remodel wasn’t just a renovation—it was a reimagination of how a home can bring people together.
Our clients loved their home but couldn’t overlook the wasted potential of their unfinished basement. Dark, cluttered, and disconnected from the rest of the house, it lacked the warmth and functionality they desired. They envisioned a bright, multi-purpose space where family and friends could gather—so we helped bring that vision to life.
The goal was clear: create an open, versatile space that felt like a natural extension of the home’s main floor. Key features included:
From the initial consultation to the final touches, every decision was made with intention. We incorporated the client’s style preferences, featuring white oak cabinetry, brass accents, and soft, neutral tones for a timeless appeal. An egress window was added for natural light and safety, while HVAC ducts were strategically relocated to maximize ceiling height. To enhance the sense of openness, we redesigned the stairwell, creating a seamless connection between floors.
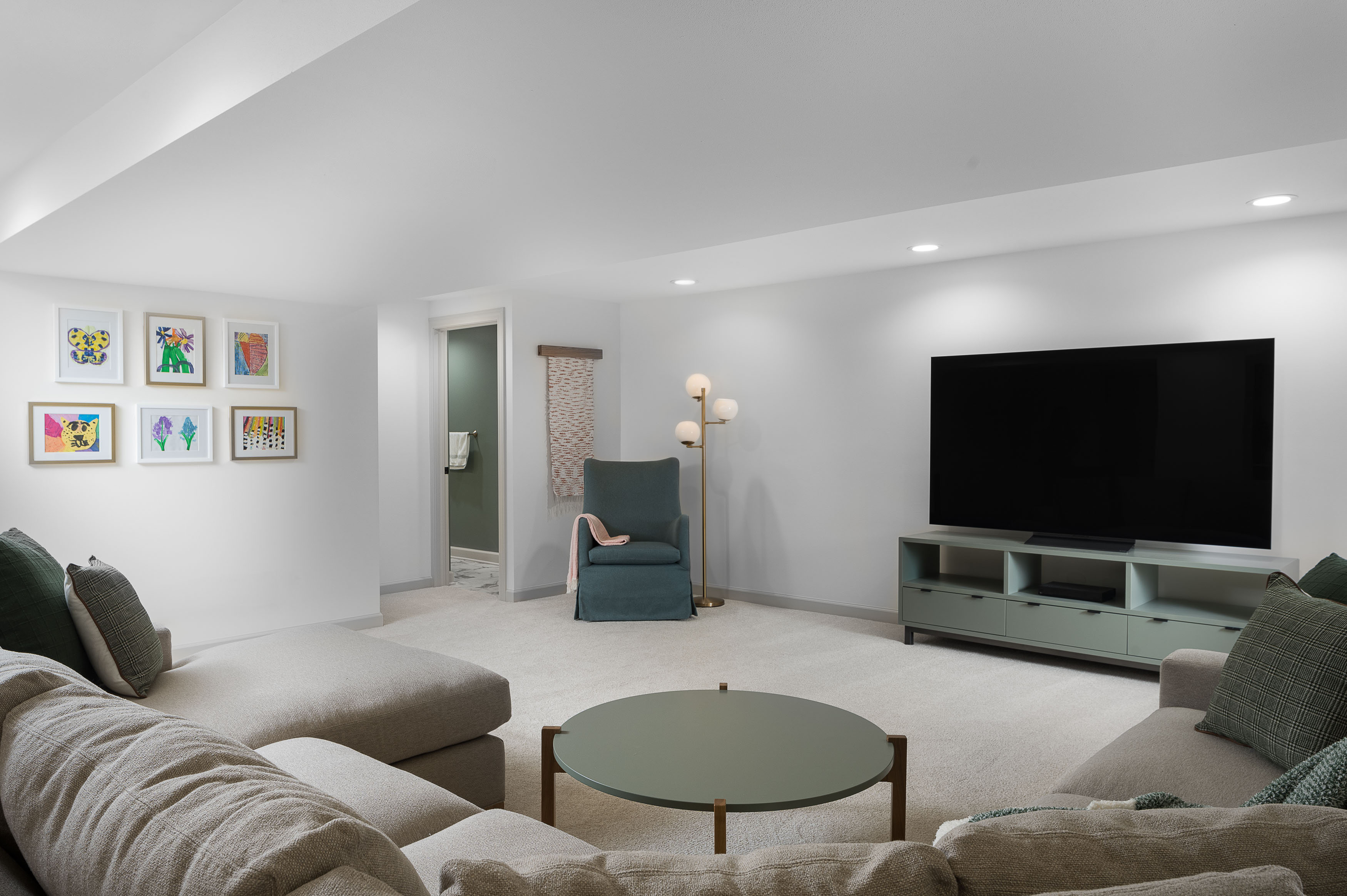
The results were breathtaking. A sleek bar with hidden storage became the heart of the space, perfect for entertaining. The whimsical play nook delighted the kids, offering a cozy hideaway. The spa-inspired bathroom with brass fixtures provided a luxurious touch, while the family room became the ultimate spot to unwind, host guests, and create lasting memories.
This Brookfield lower-level remodel transformed an underutilized space into a beautiful, functional part of the home. By blending smart design, high-quality materials, and thoughtful details, we created a warm, welcoming environment that will be enjoyed for years to come. Whether gathering for movie nights, hosting friends, or simply relaxing, this lower level now serves as a true extension of the family’s lifestyle.
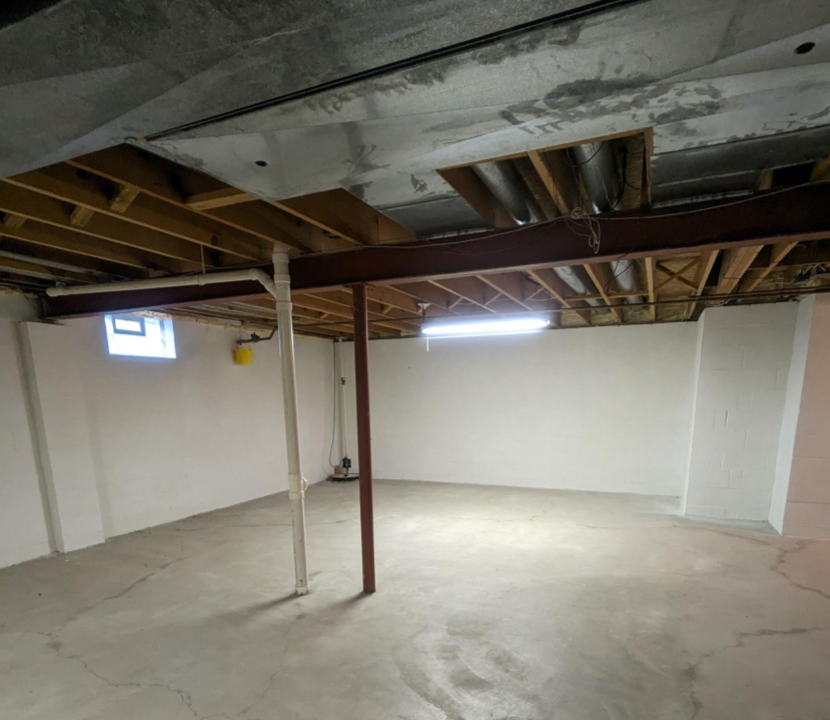
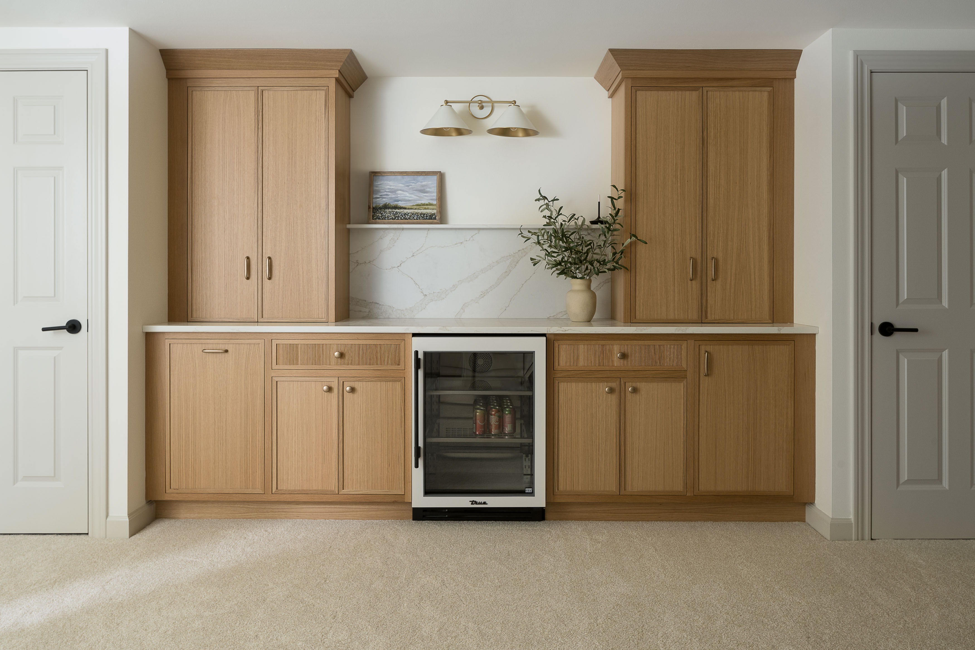



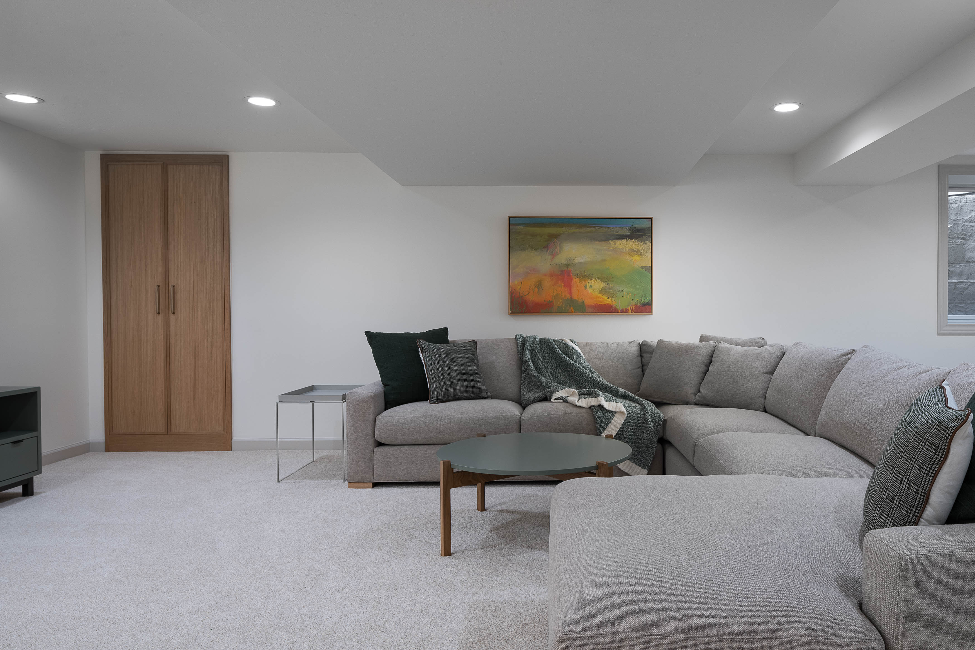

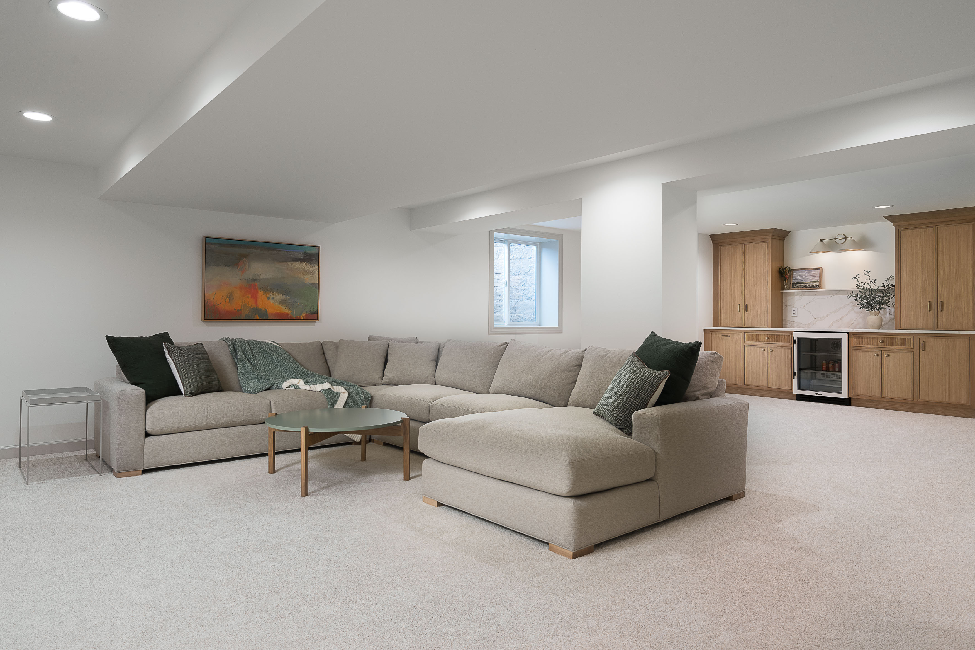

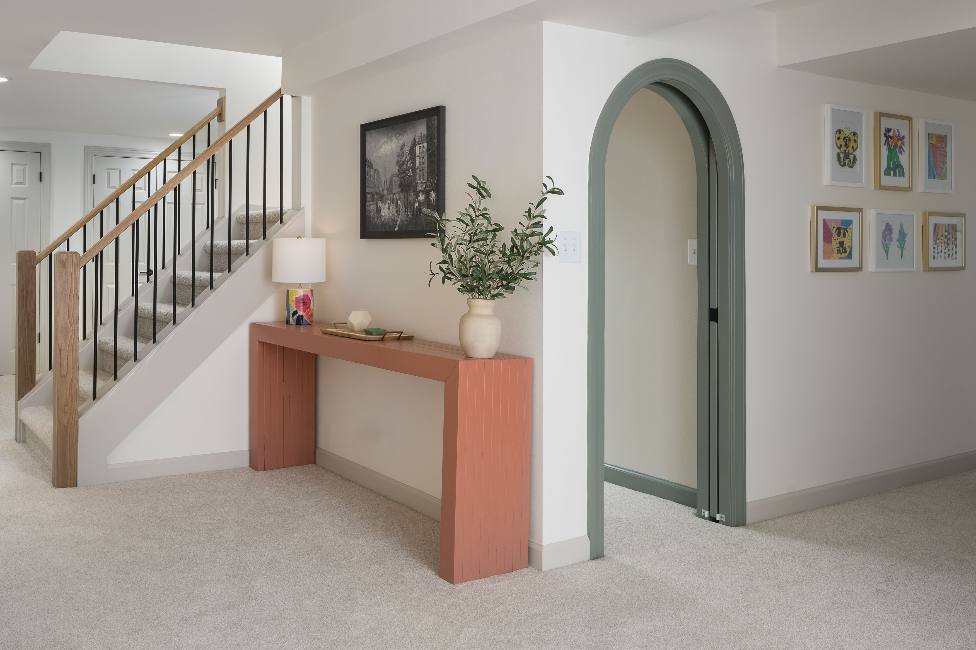

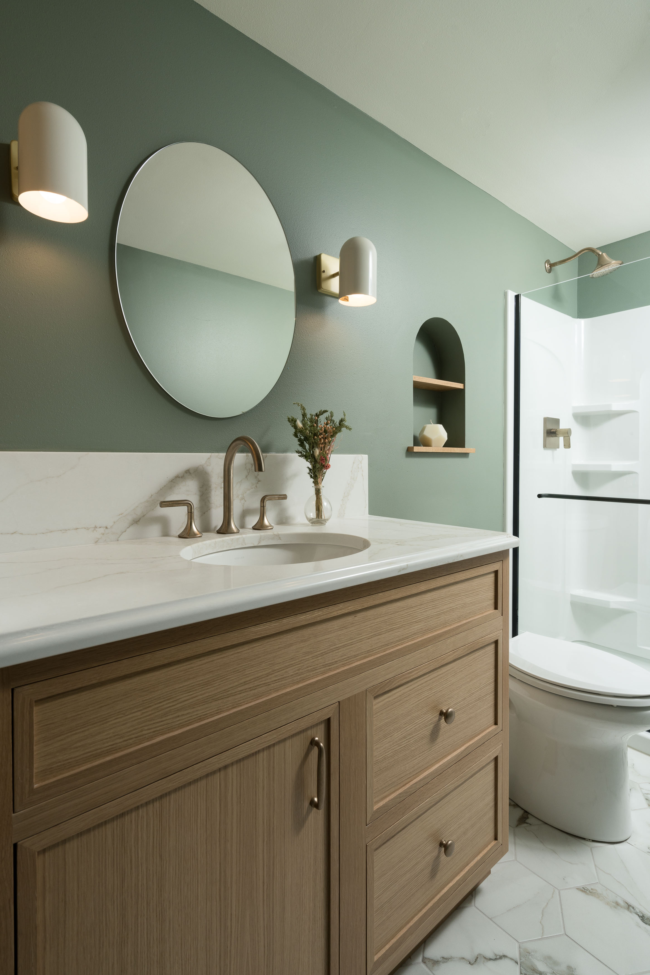
The family’s home is now complete—a true haven where every square foot is purposeful and inviting. Whether it’s hosting game nights, playing with the kids, or enjoying a quiet moment, the basement has become the most loved and used area in their home. And the investment added significant value to their property, proving it was as wise financially as it was emotionally.
“S.J. Janis was phenomenal. They were meticulous, attentive to our needs, and we built fantastic relationships with their team. The finished project exceeded our expectations, and the entire process was a pleasure. We highly recommend them!”
