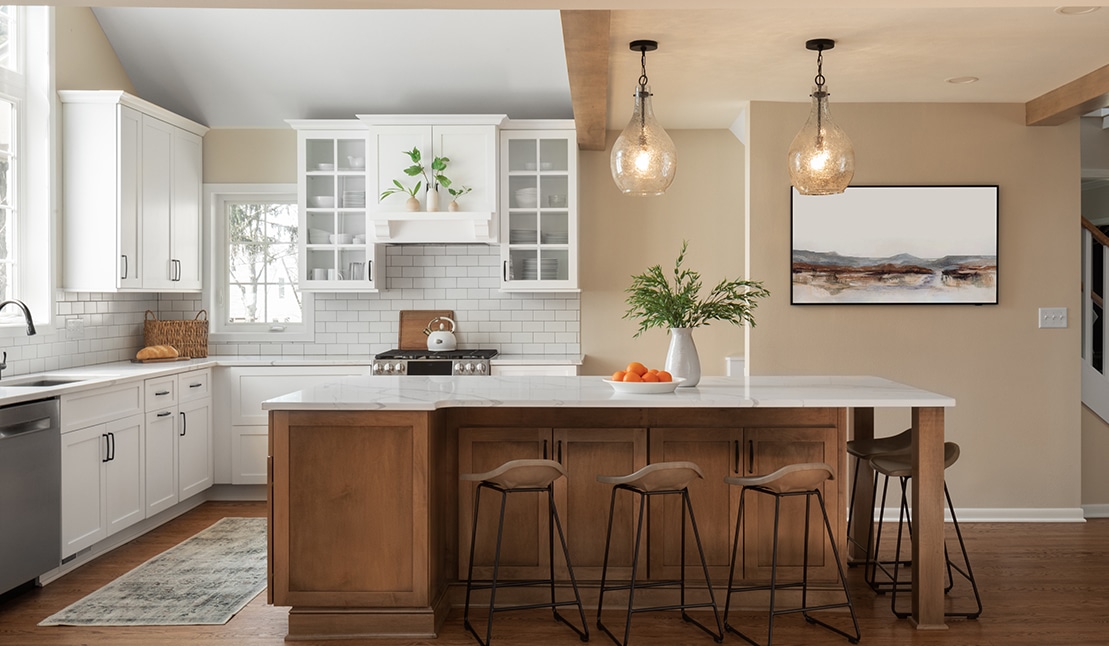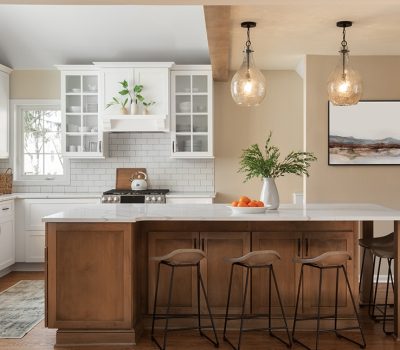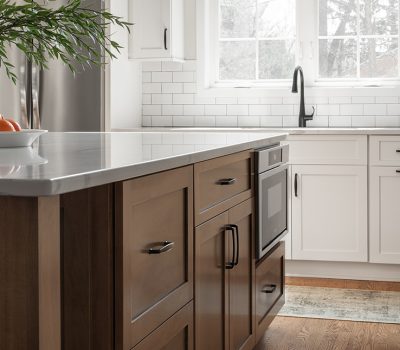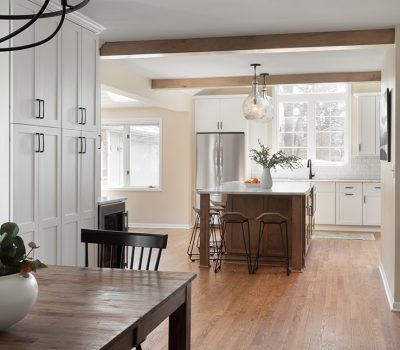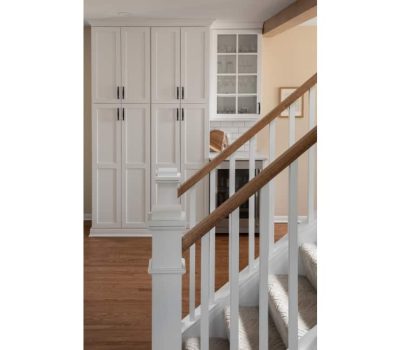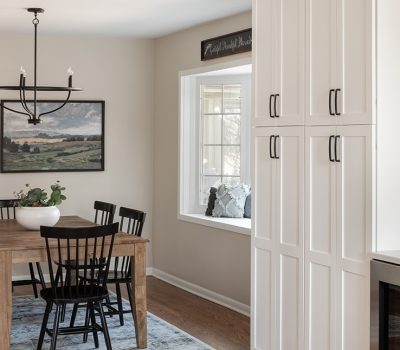Brookfield Kitchen and Dining Room
This first floor transformation took place to eliminate the remnants of the 1970s remodel and yellow tones of oak throughout. The kitchen and dining rooms were restrictive, so an open concept was needed to allow for a superior entertaining space. The removal of dining room walls and opening up the staircase increased the traffic flow and appearance of space. A huge improvement was the arrangement of the kitchen and appliances to work better for food prep and cooking. The island transforms the use of space and is now the core of the home.
