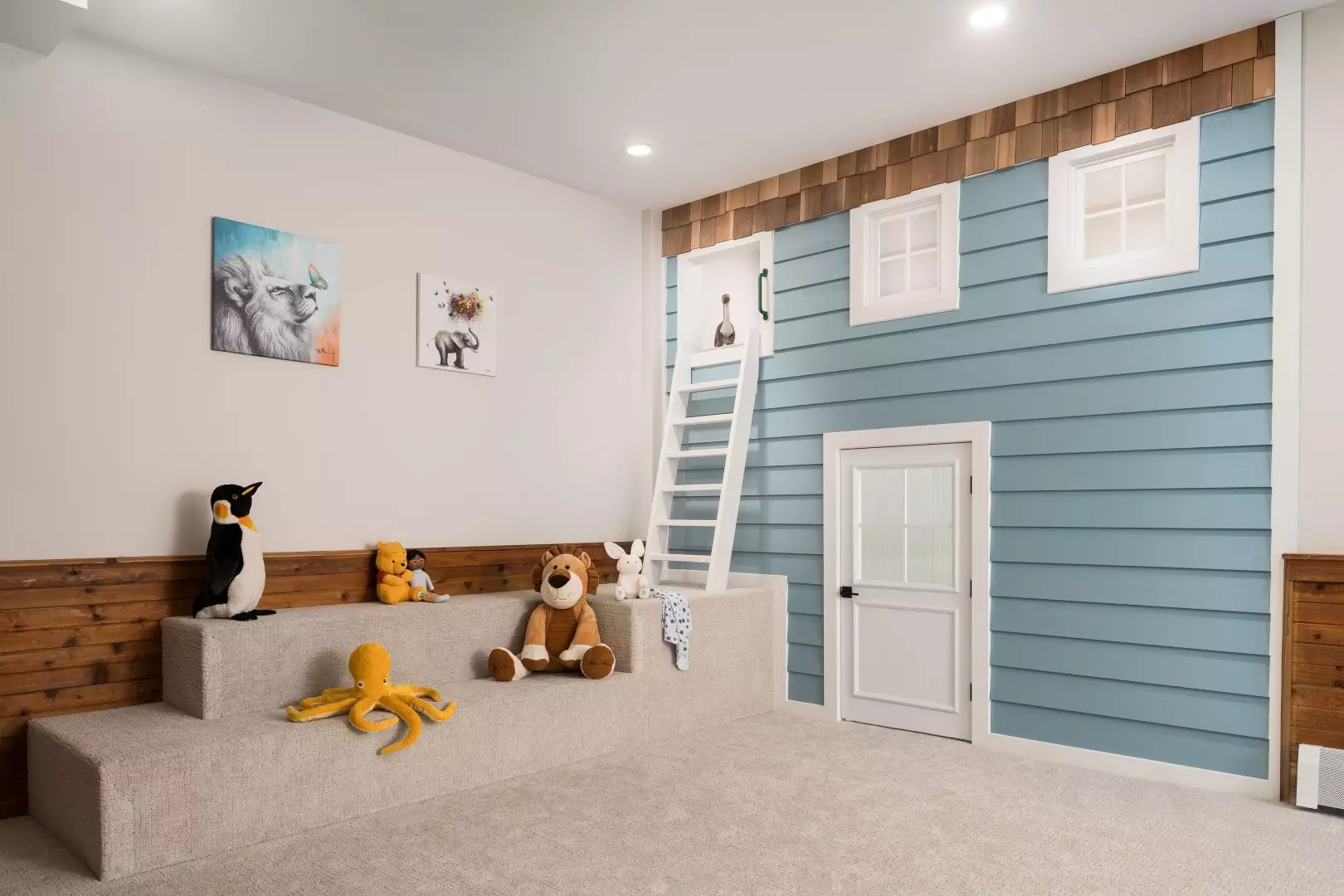Book a Free Design Consult Call Us (414) 259-0300
Project Year: 2023
Location: Brookfield
Updates Included: Remodel
Rooms: Kitchenette, Poolroom, Playroom, and Bathroom
Features:
Home is where the heart is, and for this family home, that includes their grandchildren. They came to us seeking a renovation that was about more than just aesthetics—it was about transforming their space into a bright, welcoming, and practical environment where family and friends could gather, play, and enjoy every moment together.
For this family, home was more than just a place to live; it was a gathering space where memories were made, especially with their grandchildren. However, their existing layout didn’t support the warmth and functionality they envisioned. The playroom and pool area lacked a proper kitchen, making entertaining difficult, and the dark wood-paneled pool room felt outdated and uninviting. Mold had begun to form, raising concerns about safety, while the home’s aging windows and patio doors were no longer efficient or easy to use. To make matters worse, a cracked pipe left the kid’s hall bathroom unusable, creating an ongoing inconvenience.
Every detail of this renovation was designed with convenience, durability, and family in mind. The once-outdated kid’s hall bathroom is now fully functional, featuring brand-new plumbing and dual sinks to accommodate a busy household. The playroom has been transformed into a bright and inviting retreat, complete with ample storage for toys and games, while a projector adds the perfect touch for movie nights and game-day gatherings. New white windows flood the space with natural light, and upgraded patio doors provide seamless access to outdoor entertaining. Practical updates, like replacing carpet with tile, ensure easy maintenance between the pool and family room, while sleek, low-maintenance tile walls in the pool area replace aging wood paneling. And at the heart of it all, a fully functional kitchen makes entertaining effortless, whether for a casual movie night or lively poolside celebrations.
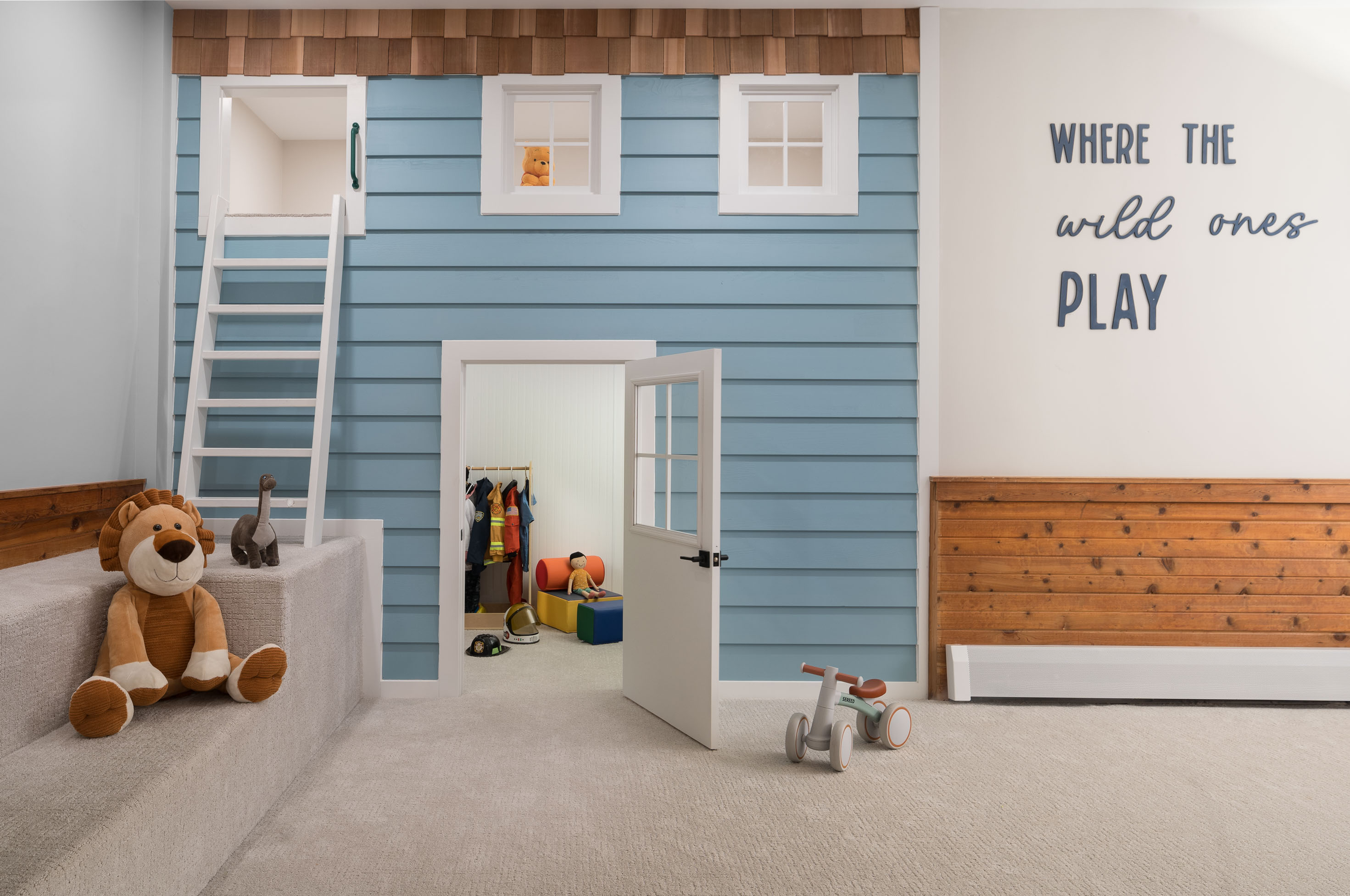
From playful touches to sophisticated finishes, this renovation is a perfect blend of style, function, and craftsmanship. Every element was carefully chosen to enhance the home’s character while making it a more inviting space for family gatherings.
Every detail, from the materials to the craftsmanship, was chosen to create a home that is both stunning and thoughtfully designed for this family’s needs.

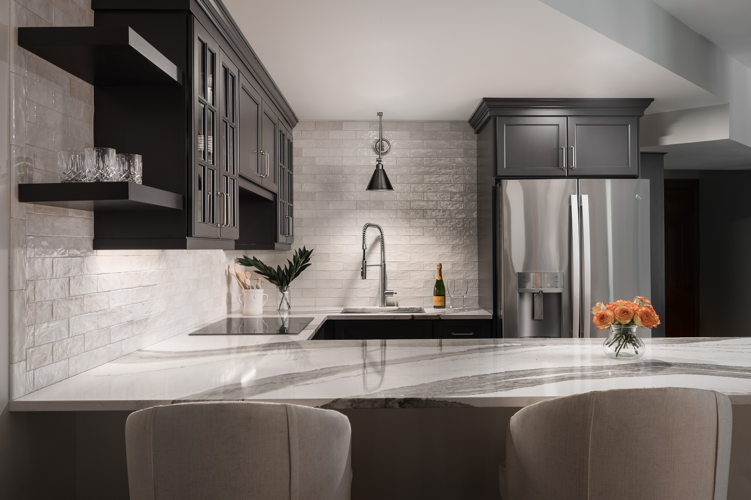
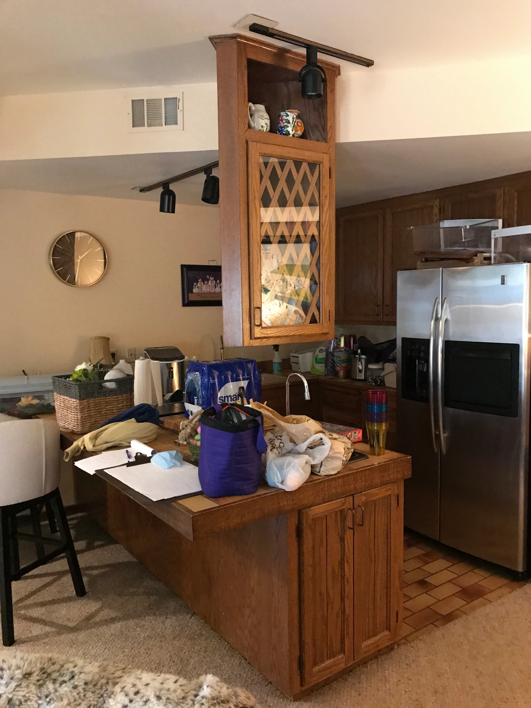
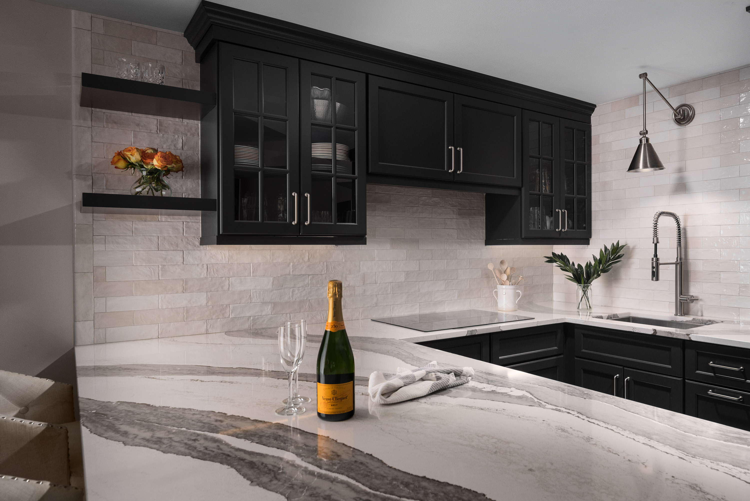
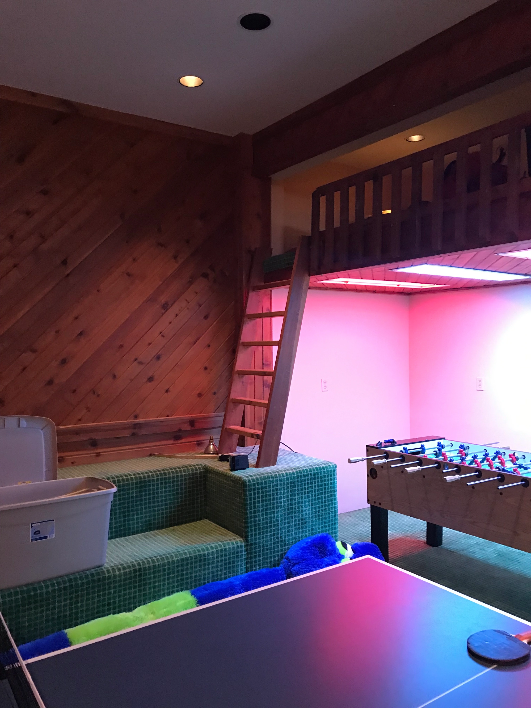
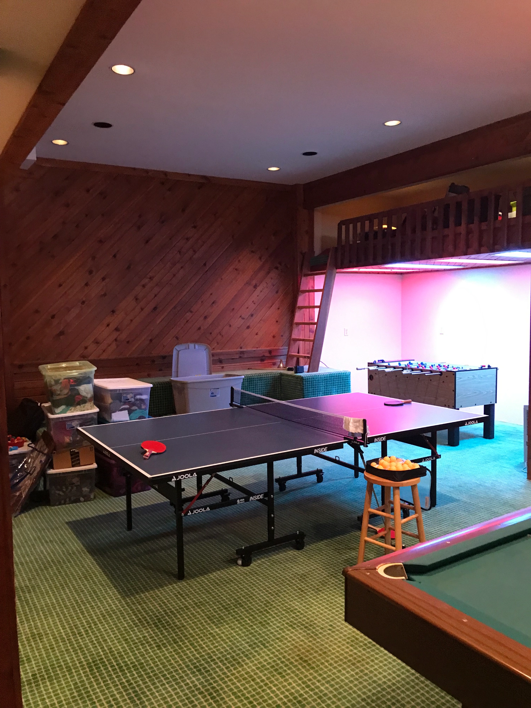

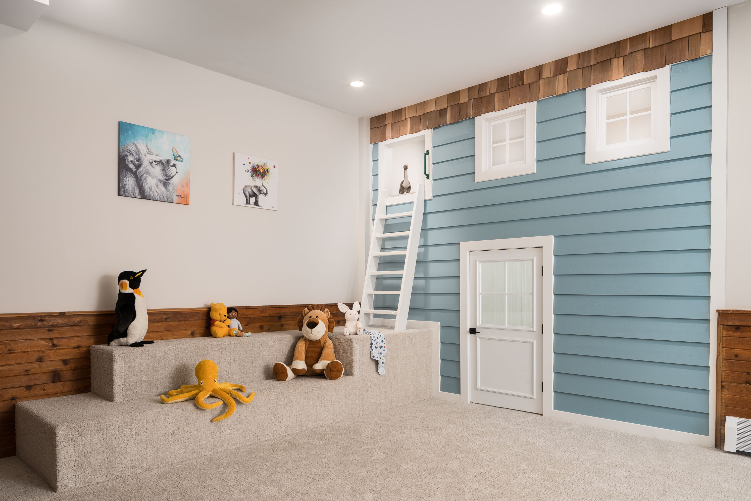
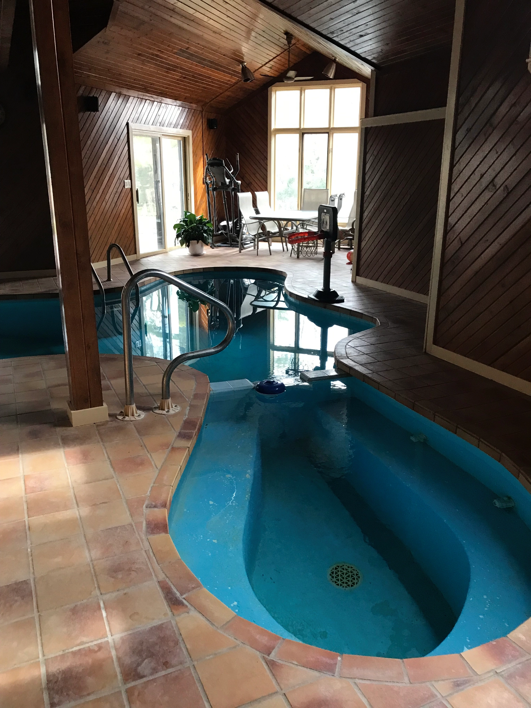
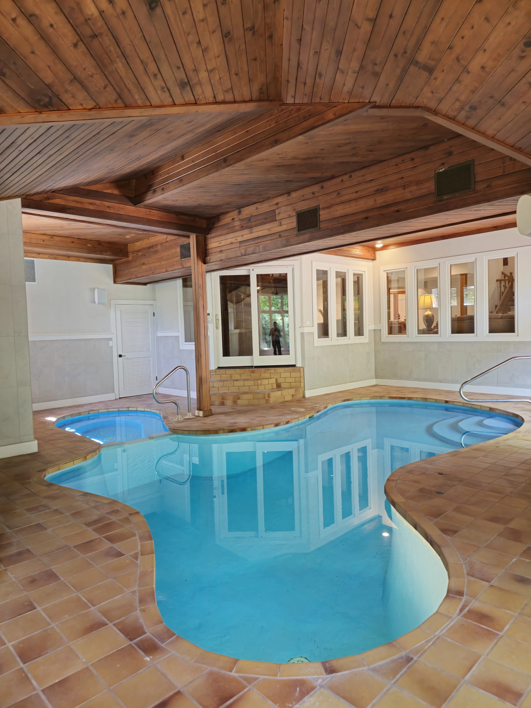

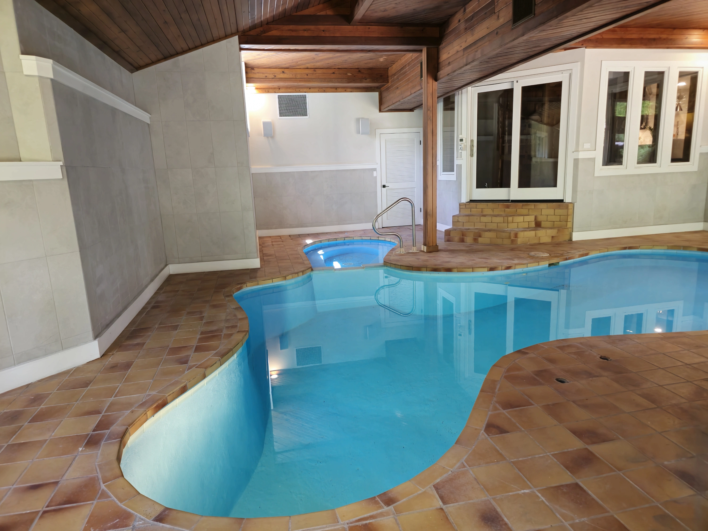

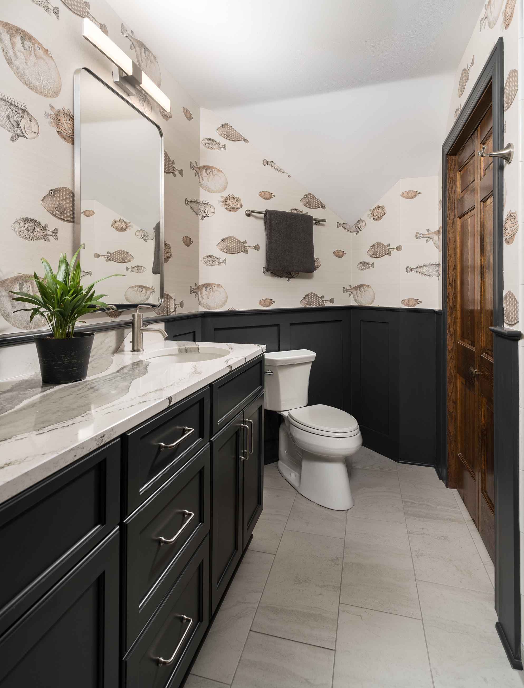
The renovation transformed this home into a bright, inviting, and highly functional space where the family can gather, entertain, and create lasting memories. With thoughtful design choices, improved layout, and high-quality materials, the home now offers enhanced comfort, durability, and convenience tailored to the client’s needs.
