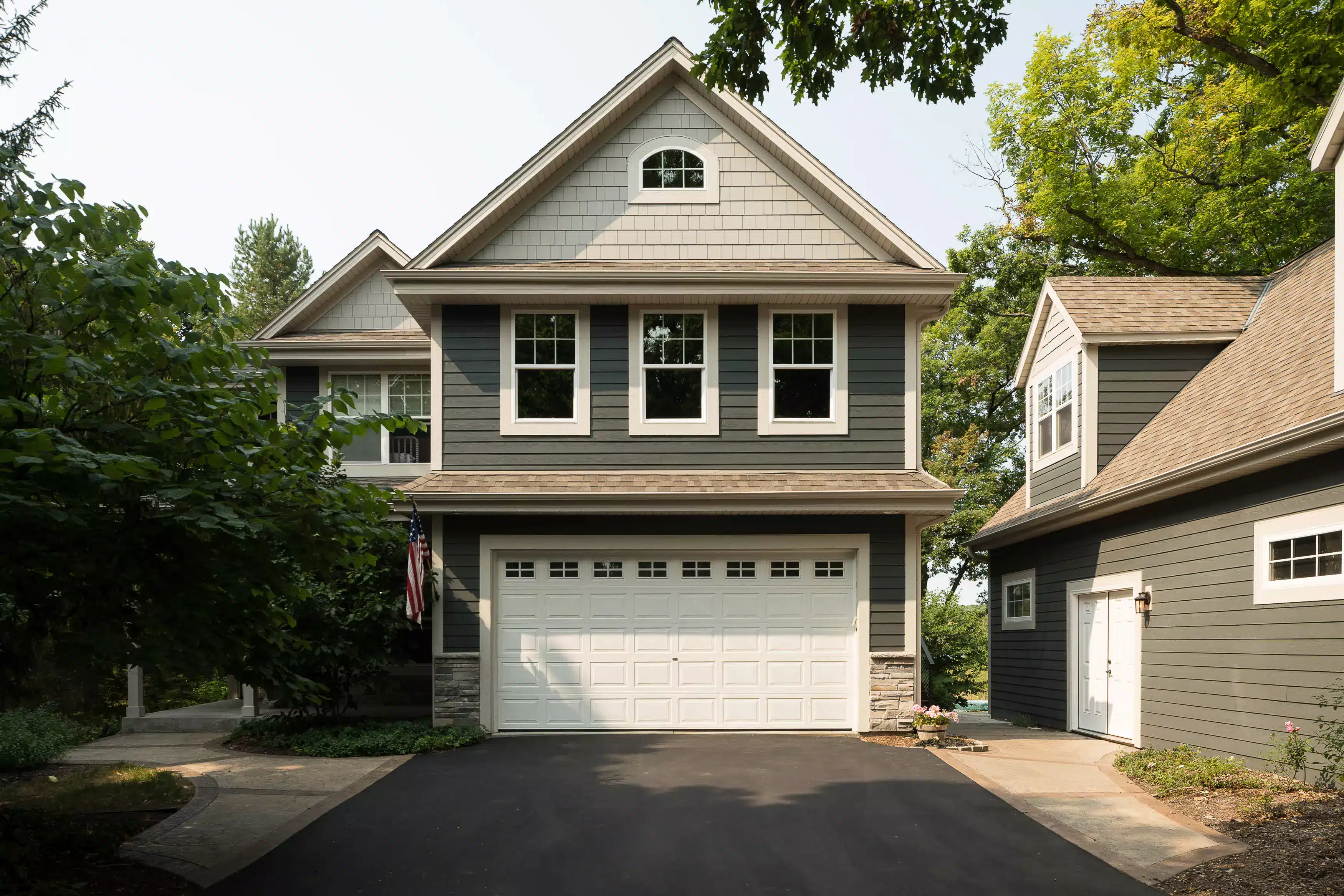Book a Free Design Consult Call Us (414) 259-0300
Project Year: 2023
Location: Hartland, WI
Updates Included: Addition
Rooms: Bathroom, Garage
Features:
Every morning was the same story: three kids, one bathroom, and a chaotic rush to get everyone ready for the day. The family’s beloved home, built just 12 years ago, was no longer meeting their needs. With growing children, a busy work-from-home schedule, and a lifestyle that demanded more functionality, they found themselves at a crossroads. Move away from a location they loved? Or reimagine the space they already called home?
They chose the latter. And what followed was a journey of transformation that not only solved their daily struggles but also elevated their lifestyle with thoughtful design and luxurious comfort.
From the very beginning, the focus was clear: solve real problems while creating a beautiful, cohesive space that felt like home.
The bottleneck of one bathroom for three growing kids was the first issue to tackle. Mornings were a constant battle, with everyone fighting for mirror time and storage space. The solution? Two spacious hall bathrooms, each with dedicated sinks and storage areas tailored for each child. It wasn’t just about adding bathrooms; it was about giving each child their own space to breathe, prepare for the day, and find independence.
The primary suite was functional but far from the luxurious retreat the parents dreamed of. The dark, cramped bathroom and awkward closet layout felt anything but relaxing. By reconfiguring the space and adding square footage, they now enjoy:
Their sanctuary was no longer just a place to get ready; it became a personal retreat where they could unwind and recharge.
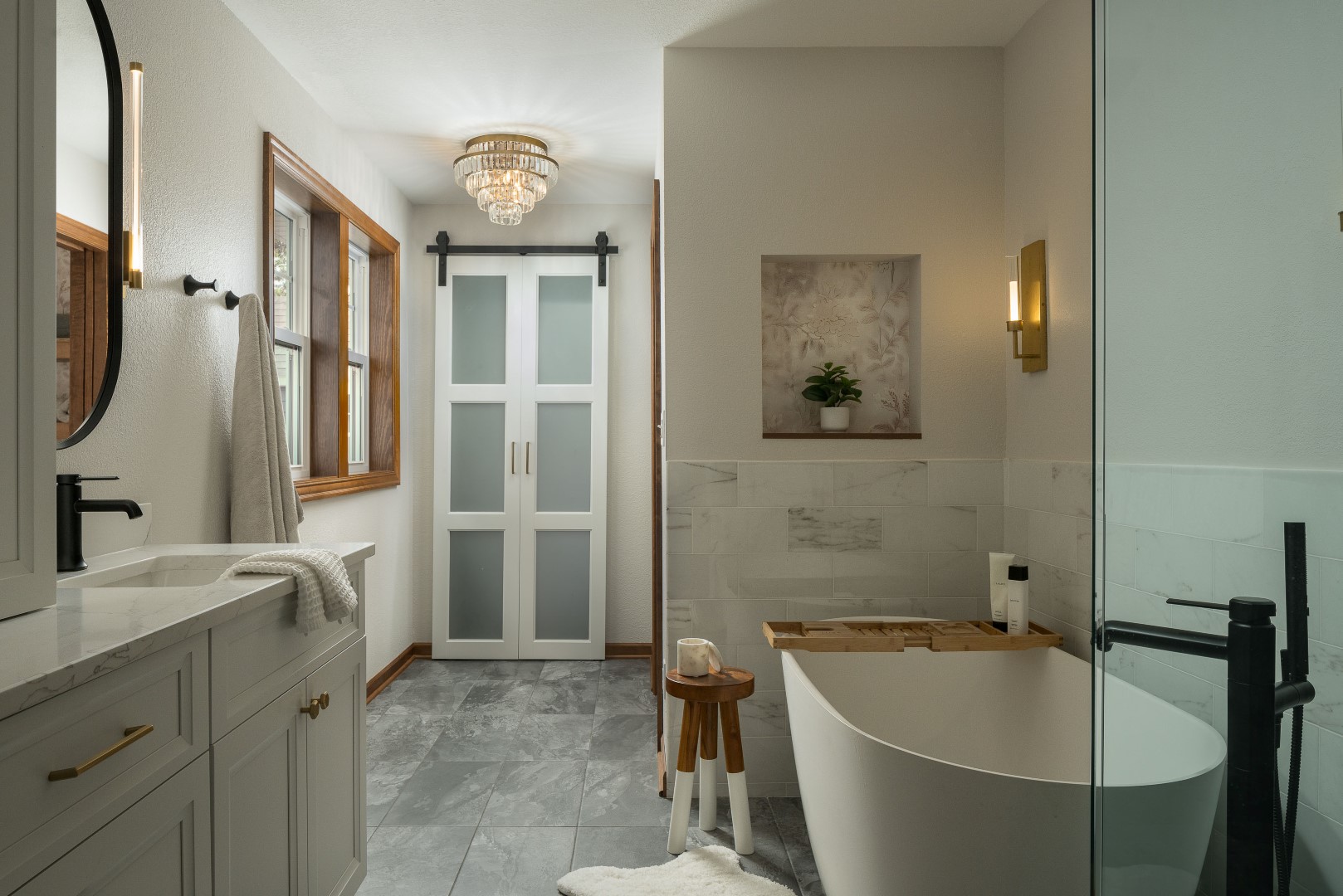
The mudroom had become a daily obstacle course. With a stacked washer and dryer crammed into the space, it was impossible to navigate when everyone was rushing out the door. By relocating the laundry room to the second floor, near all bedrooms, mornings became significantly more efficient. Now, the mudroom is a streamlined drop zone, complete with custom lockers for backpacks and sports bags, keeping the family organized and clutter-free.
The work-from-home lifestyle demands a productive space. The original office, situated near the bustling great room and kitchen, lacked privacy and inspiration. By transforming a portion of the detached garage into a conditioned office space overlooking the serene lake, the parents gained:
The old office didn’t go to waste; it was cleverly repurposed into a kid’s homework and hangout area, giving everyone their own space to focus.
One of the family’s biggest concerns was maintaining the home’s architectural harmony. They didn’t want an addition that looked like an afterthought. By sourcing matching exterior materials and incorporating a false window to balance the façade, the new addition seamlessly blends with the existing structure. From the outside, you’d never guess that new space was added—it looks like it was always meant to be there.
Out went the builder-grade vanities and fiberglass shower modules. In their place:
Each bathroom now tells its own design story, tailored perfectly for the family’s needs and tastes.
This wasn’t just another renovation. It was a showcase of superior craftsmanship:
These thoughtful details didn’t just enhance the aesthetics—they elevated the entire living experience.
The design wasn’t just about looks; it was about intelligent, functional solutions:
These thoughtful innovations made everyday living not only easier but also more enjoyable.
No renovation is without challenges, and this project faced its fair share:
These solutions ensured comfort and efficiency, even in the most challenging spaces.
From the chaos of morning routines to the need for a productive work-from-home environment, every aspect of this renovation was guided by the family’s real-life needs. They didn’t just get more space—they got a thoughtfully designed home that celebrates functionality, comfort, and style.
Today, the house feels cohesive, luxurious, and perfectly suited to the family’s lifestyle. It’s a home that grows with them, adapts to their needs, and provides a sanctuary for every member.



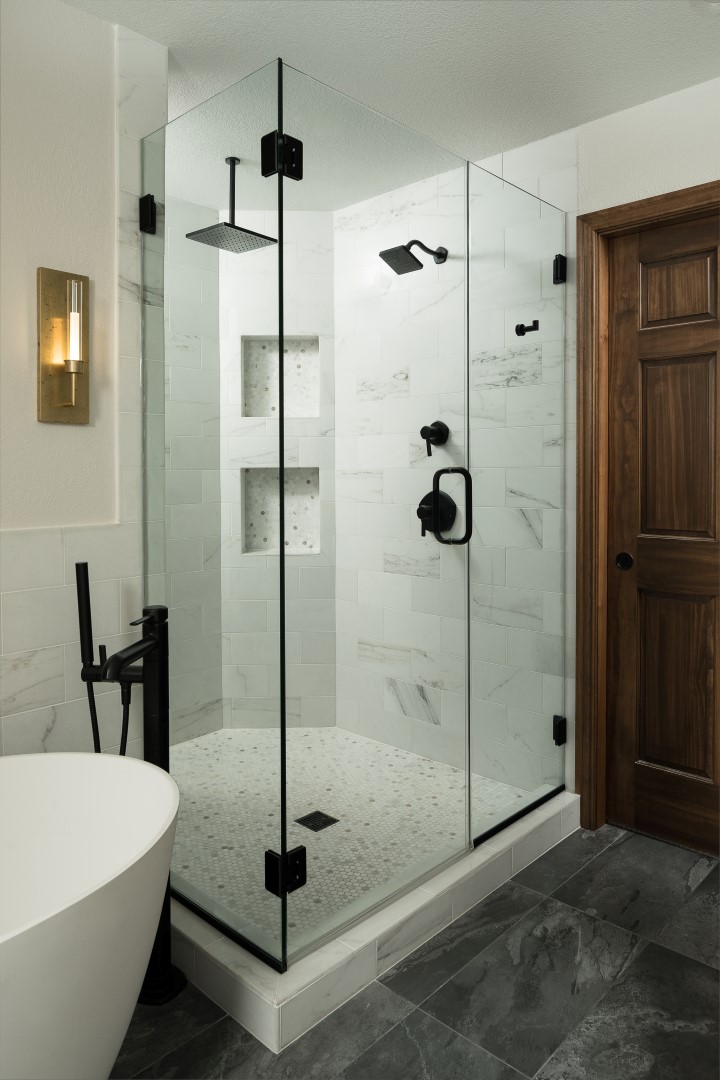

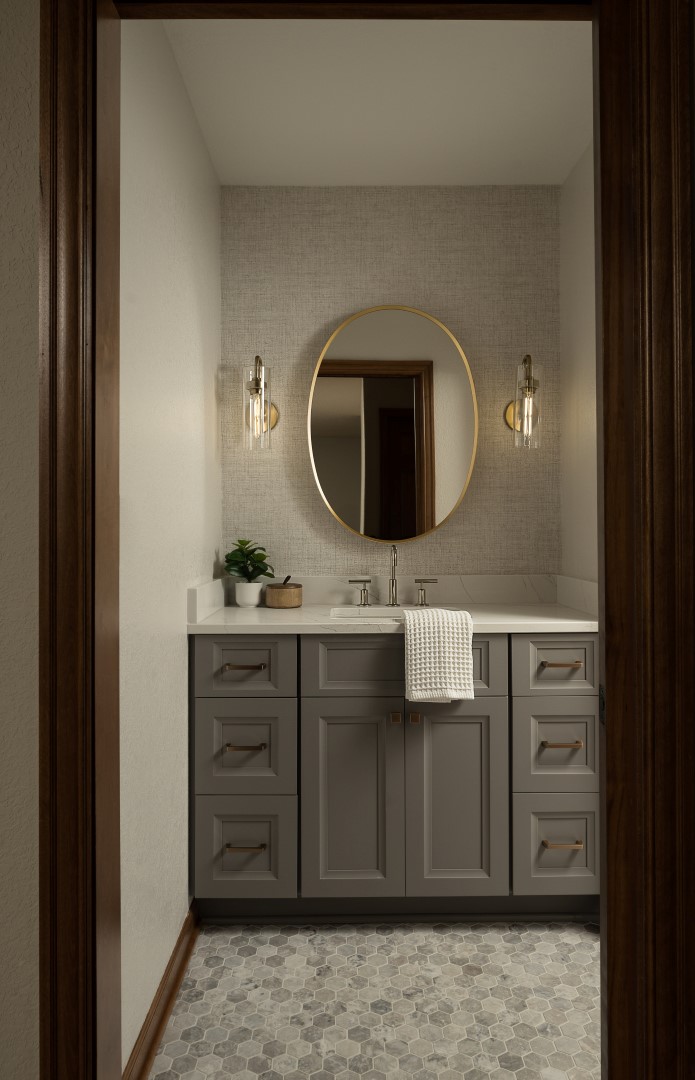

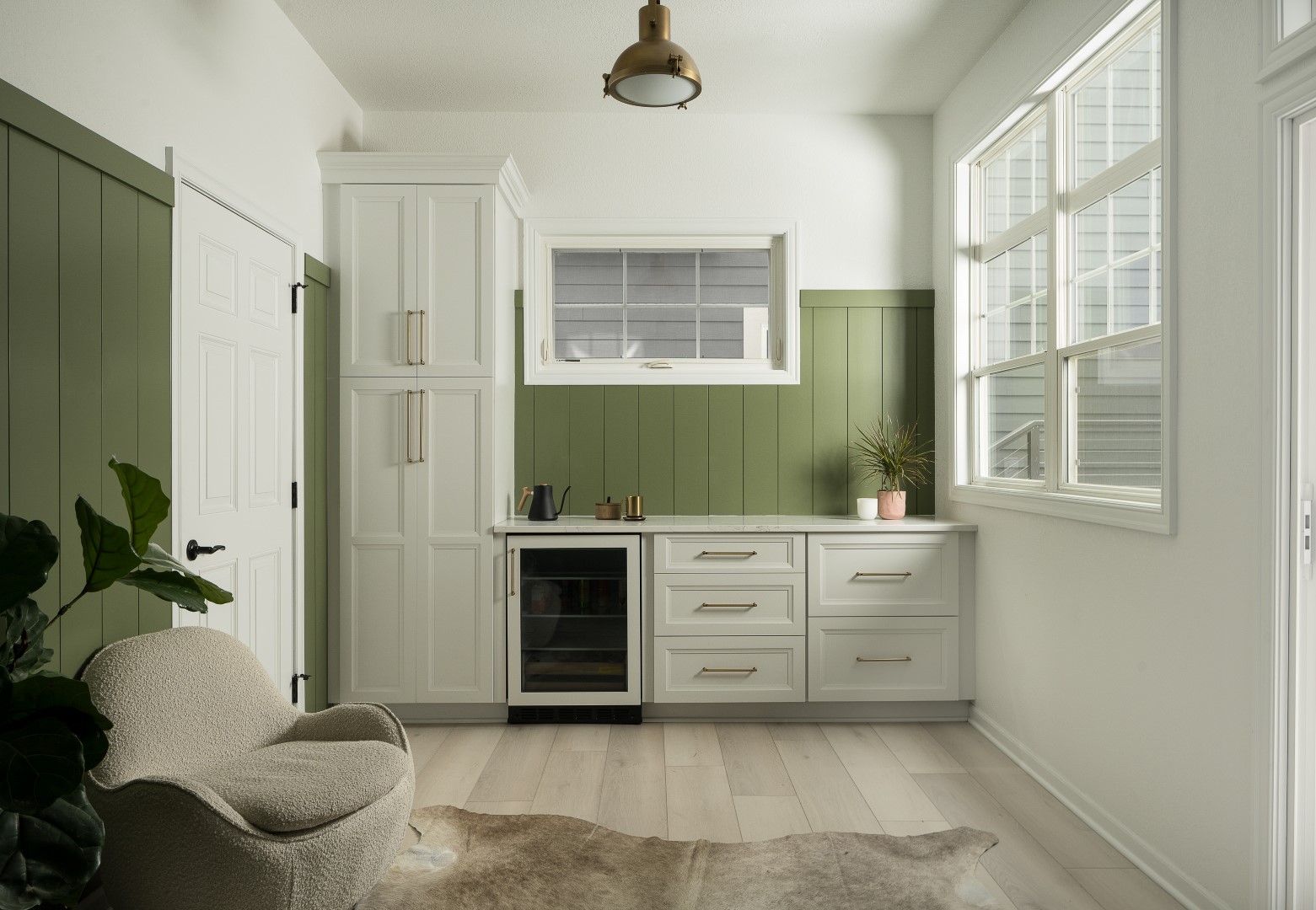
“Working with this team was a joy. They listened to every detail and created spaces that truly feel like home. The transformation has been remarkable, and we couldn’t be happier!”
