Book a Free Design Consult Call Us (414) 259-0300
Project Year: 2022
Location: Waukesha
Updates Included: Remodel
Rooms: Kitchen and Interior remodel
Features:
This 1928 Waukesha home held incredible character, from its original hardwood floors to its detailed archways and historic charm. However, the layout no longer served the daily lives of its long-time owners. With a cramped kitchen, disconnected rooms, and limited flow to the backyard patio, entertaining had become a challenge.
The homeowners dreamed of a transformation that honored their home’s roots while supporting the way they live today, blending modern comforts with the craftsmanship that made the home special.
The clients dreamed of a kitchen that felt connected both to the people they loved and the character of their home. They envisioned a space where they could cook together, entertain with ease, and move naturally between rooms without losing the charm that made their 1928 house feel so special. They wanted the warmth of history with the ease of modern living.
Widened arched openings now echo the home’s original architecture, while newly added French doors create a seamless link to the backyard patio. Every decision prioritized flow, preservation, and a sense of place, where the past and present coexist with purpose and beauty.
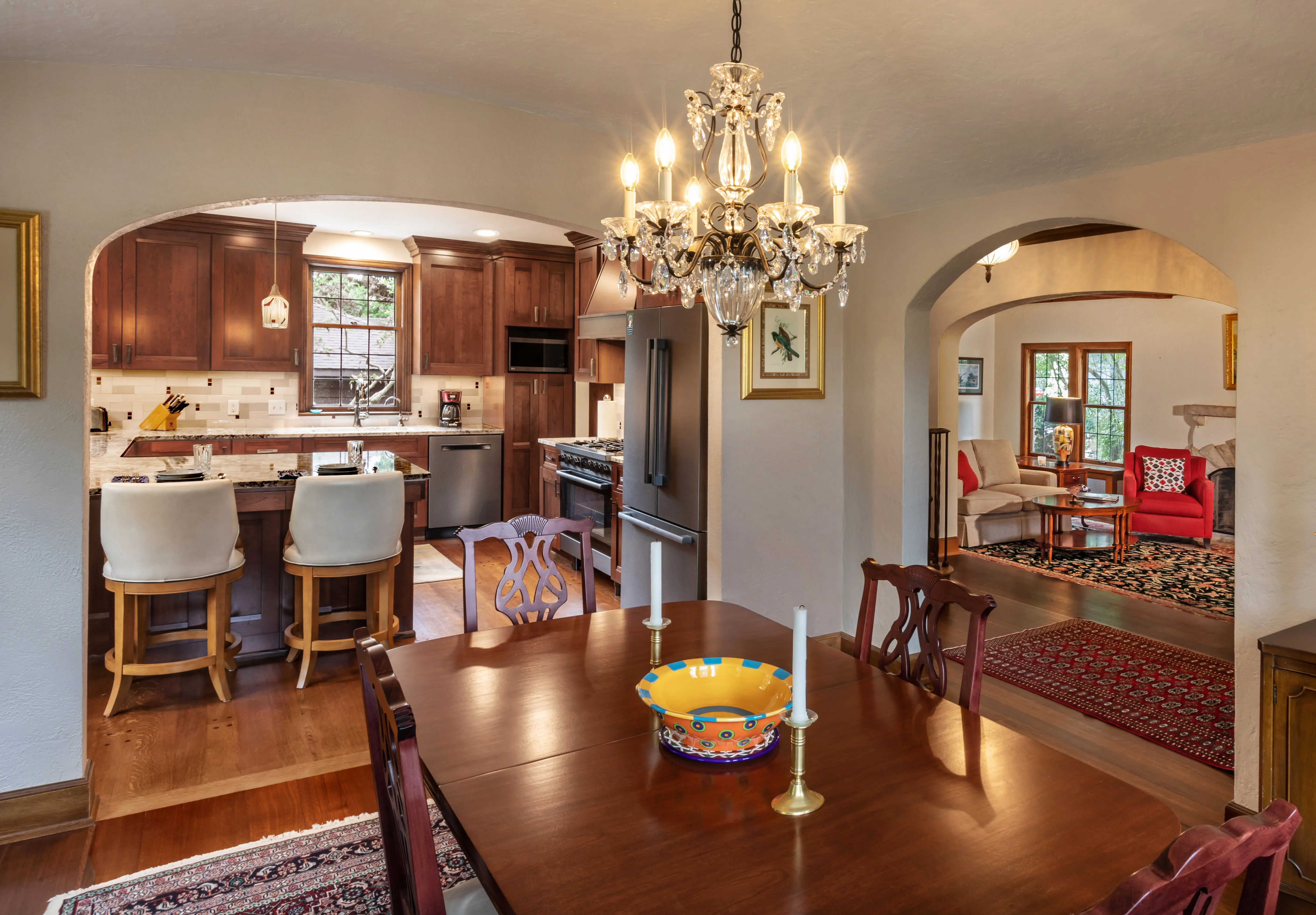
Plato custom cabinetry with inset doors and mitered corners brings both elegance and function to the new kitchen. A walnut-pegged oak floor blends seamlessly with the original woodwork, while the decorative tile backsplash pulls in warm tones from surrounding finishes.
Radiators were removed, restored, and returned with custom oak covers and antique-style metal venting. Even the wall textures and trim profiles were carefully matched and reinstalled, preserving visual continuity. A toe-kick radiator and newly added French door enhance comfort and access, delivering modern convenience without disrupting the home’s historic character.
Walls that once divided the kitchen and dining room have been opened to create a warm, welcoming space where conversation flows easily. A new peninsula adds casual seating and an extra prep space, while custom cabinetry and a thoughtful layout enhance storage and traffic flow.
The living room, long treasured by the homeowners, now connects more naturally to both the patio and adjacent spaces. With improved circulation, historically sensitive finishes, and seamless visual transitions, this remodel honors the home’s heritage while embracing the ease of contemporary living.

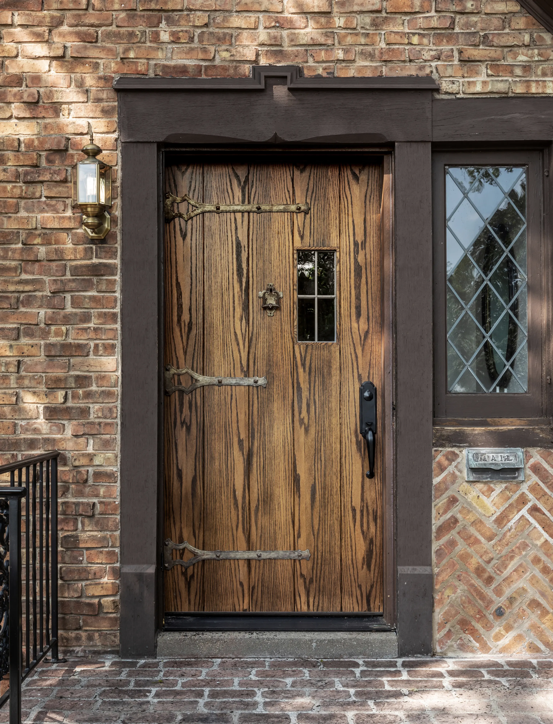

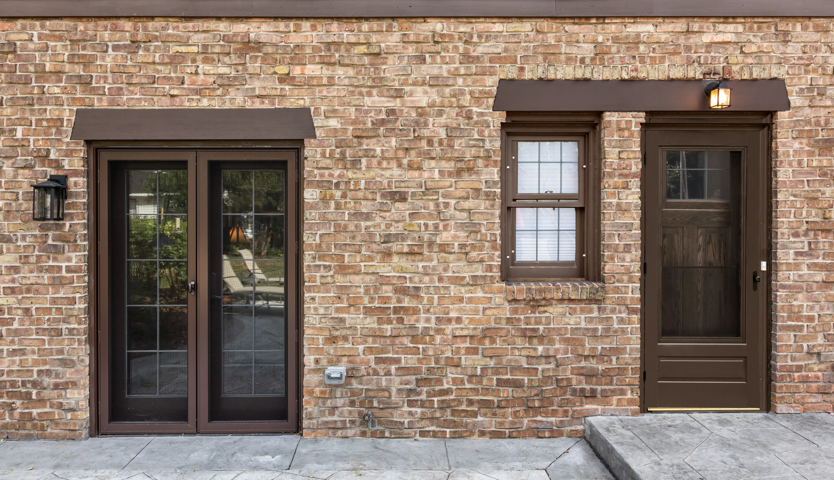

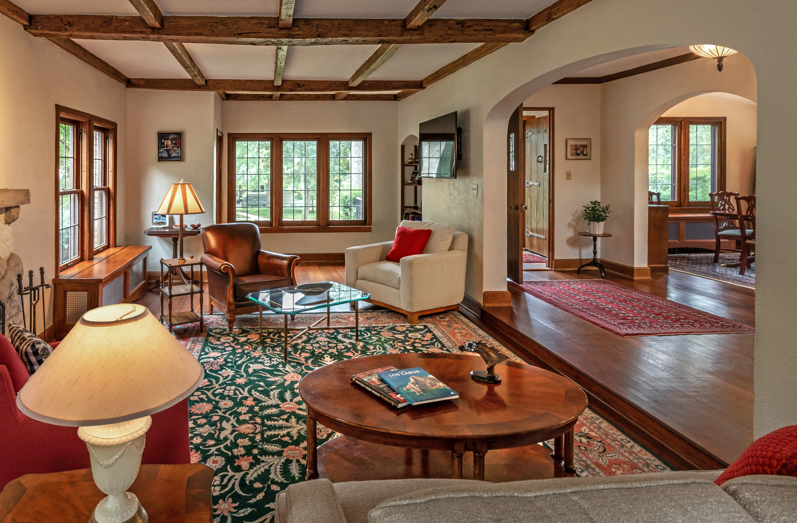

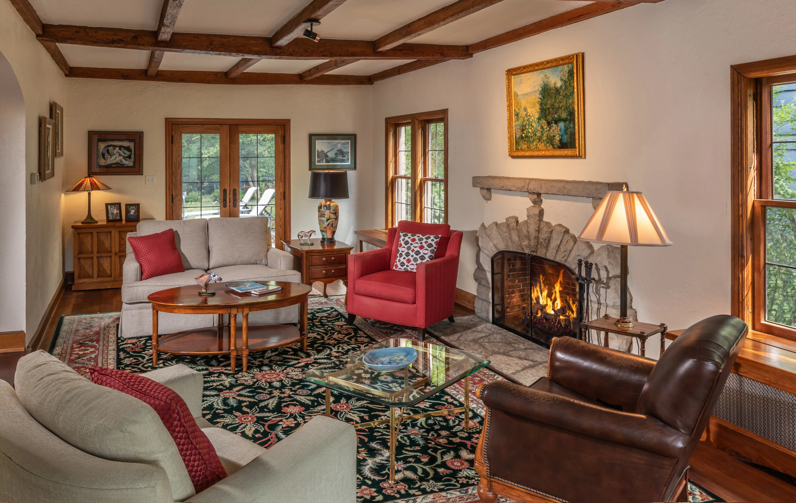

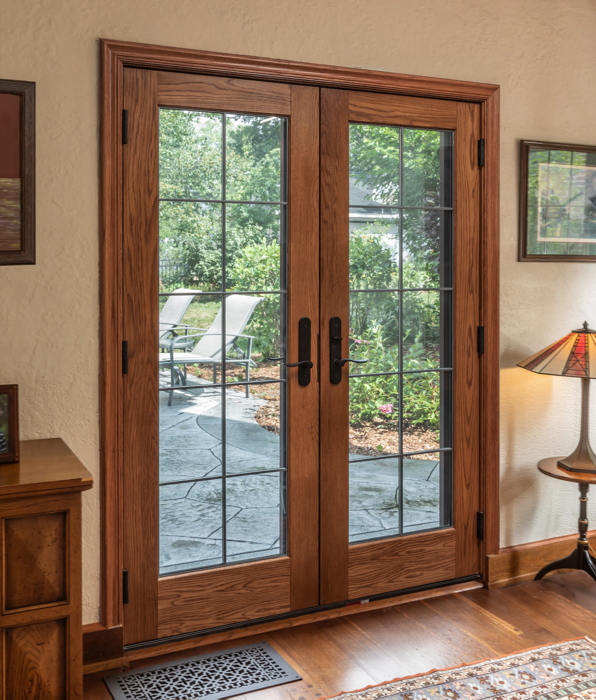



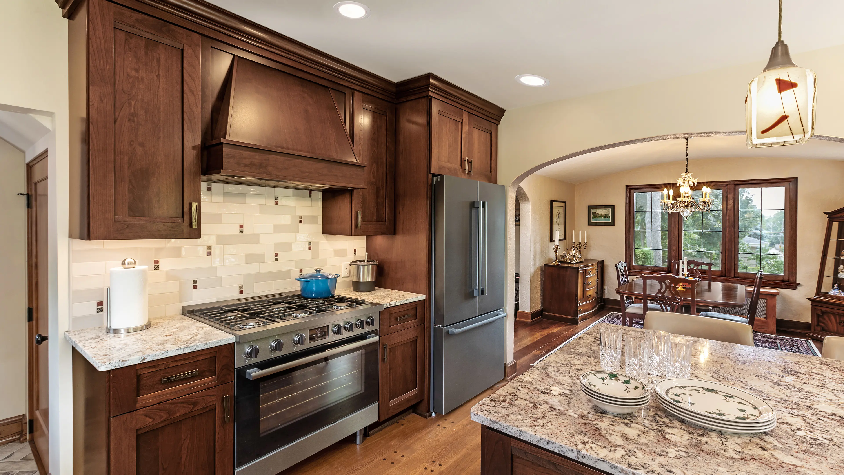

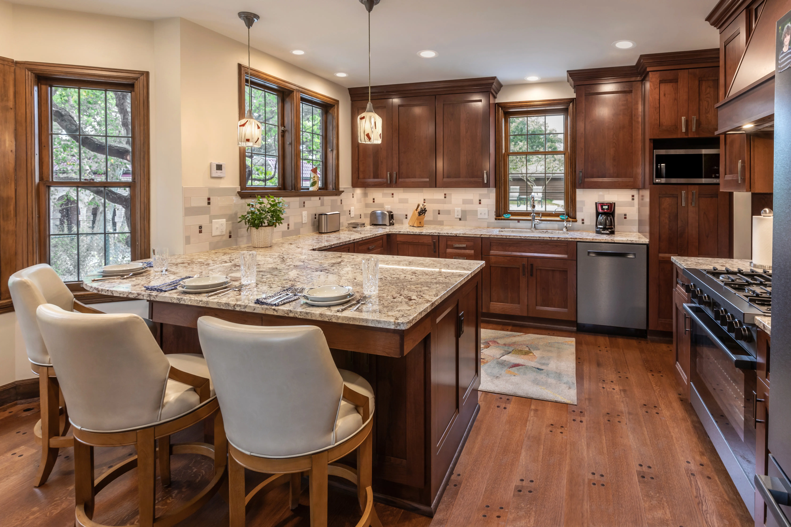

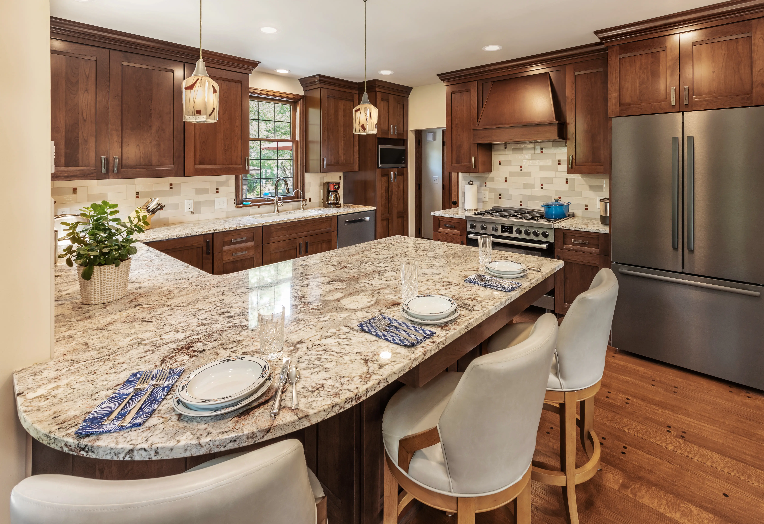

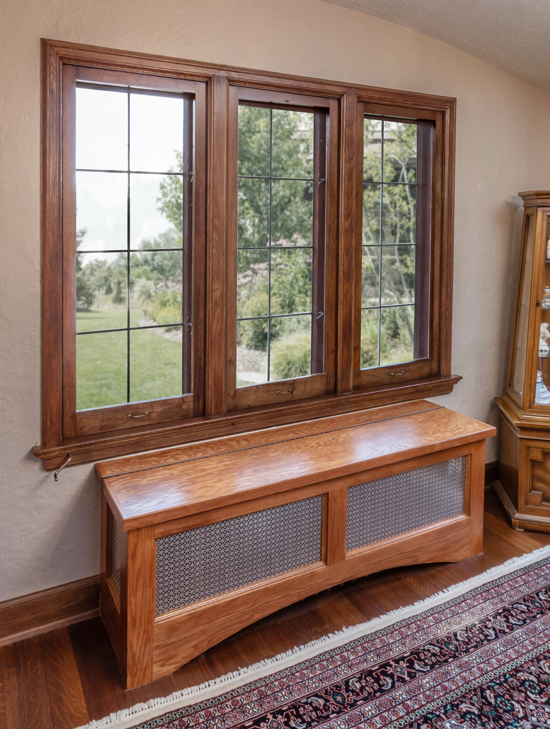


An inspired renovation brought cohesion, light, and modern functionality to a cherished historic home.
This Waukesha remodel preserved the original charm of a 1928 residence while elevating daily comfort through strategic layout changes, thoughtful material selections, and beautifully integrated craftsmanship. The homeowners now enjoy spaces that feel connected, intentional, and designed to enrich both quiet mornings and holiday gatherings.