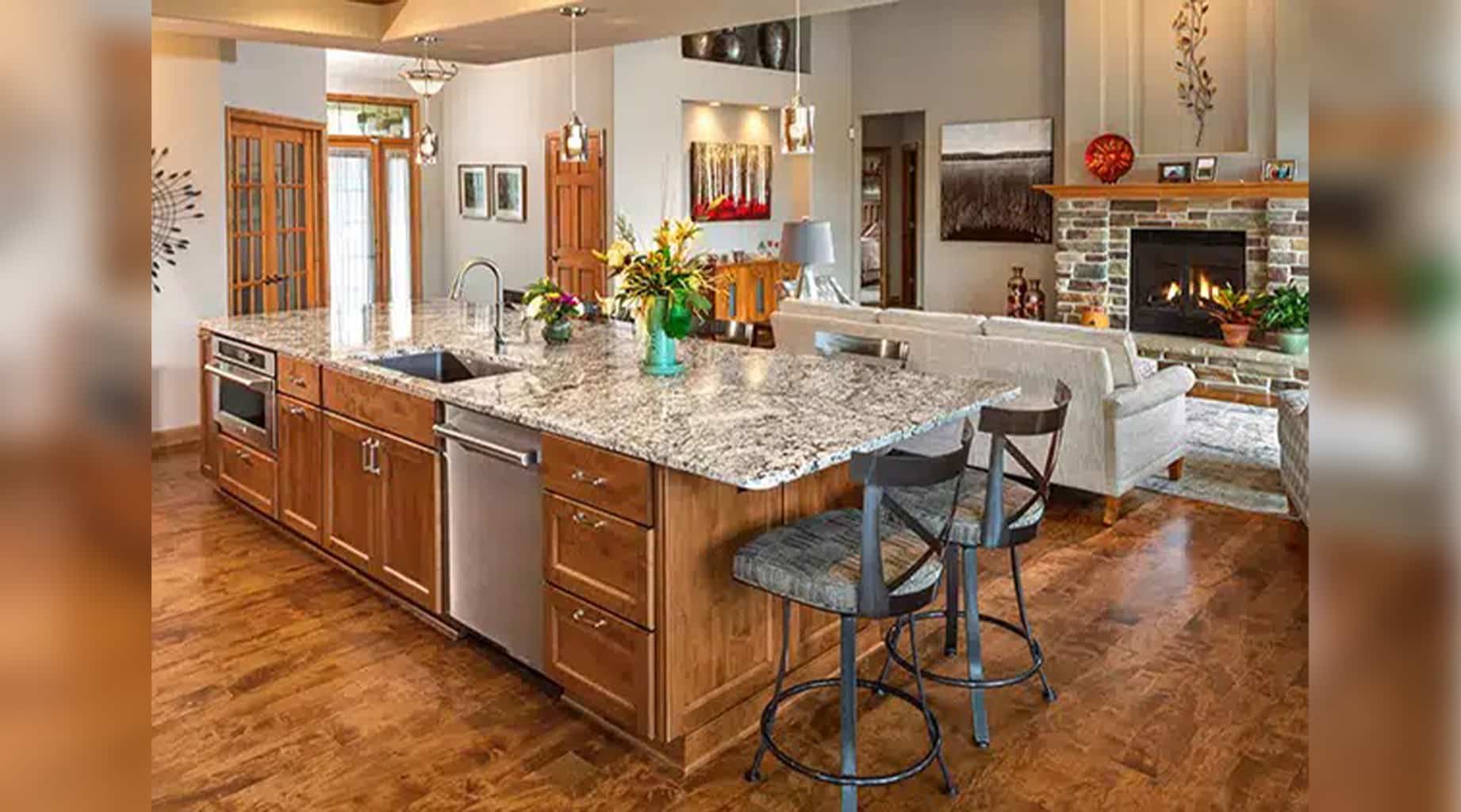A recent study by Houzz on Kitchen Trends indicates that islands in the kitchen remain popular, with nearly two-thirds of homeowners completing a remodeling project planning to install/upgrade an island. Nearly 40% of respondents said having the island’s cabinet colors stand out from the rest of the kitchen was a design goal. Butcherblock was the favored countertop option at 41%, while built-in storage features were an important component for nearly all respondents. In addition, built-in appliances, including microwaves, dishwashers, garbage disposals, cooktops, and beverage refrigerators, were important island features.
According to Joe Klein, Director of Design for S.J. Janis Company, the survey was spot on with what S.J. Janis clients desire. “The most common things I have seen change in the past few years is that clients are looking for bigger islands, with uninterrupted countertops, meaning no cooktops or sinks. The two-tiered islands and peninsulas have almost completely disappeared from our designs.”
Joe said the pros of an island are typically more prep space and seating in the kitchen. The cons can be if you put an island in a kitchen that doesn’t have the room, you might create more problems as far as circulation and workflow.
When designing an island, Joe keeps in mind that kitchens are gathering spaces and sometimes that impedes the kitchen’s main function. “I try and include two islands if the space allows, with the second island having seating that will move the people that congregate to the space that is designated for social interaction while likely keeping the other island available for prep space.”
When it comes to island amenities, Joe likes to add an undercounter beverage drawer refrigerator and a drawer microwave, as it adds additional refrigerated storage for items the kids might access more or for social gatherings. “Putting the microwave drawer in the island keeps the kids away from the range,” he said. “For materials, durability is the key because islands are the workhorse of the kitchen.”
Joe explained that the key to an island working in a kitchen is proper circulation within the space. “It is crucial that there is proper distance behind seats at an island. It can be very aggravating for your guest who is sitting at your island to constantly keep scooting their stool in to let someone walk behind them,” he said. “Distances between the island and sinks and appliances is critical as well. If it is too tight and/or too far away it can be quite a hindrance when using those appliances or fixtures. The number of people who are using the kitchen at the same time also needs to be considered when factoring layouts. Two people using the kitchen at the same time typically need more space than a single person.”
When homeowners consider a new or improved island, they need to keep in mind not only how they plan on using it presently but how it will be used in the future. “Are you planning on having kids or are grandkids part of the equation? Do you entertain regularly? These are questions you need to keep I mind,” Joe said. “Take your time and think it through. It helps to layout your kitchen with blue tape on floor and pretend to use it. Is there something that isn’t working or is there a pinch point? Now is the time to make the tweaks before the design is finalized and the cabinets are ordered.”
